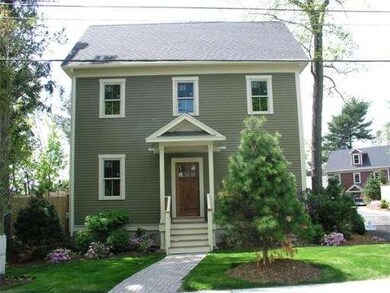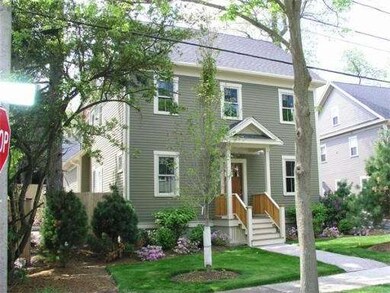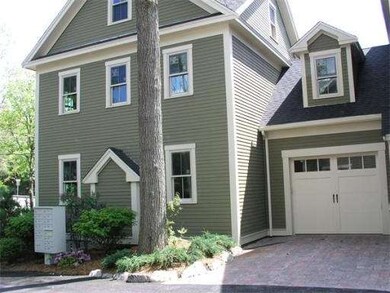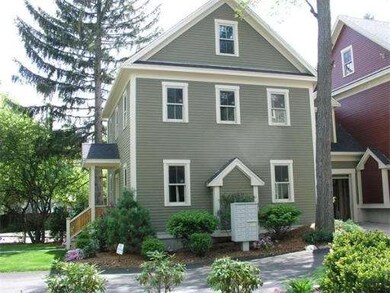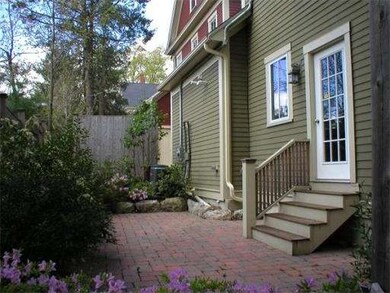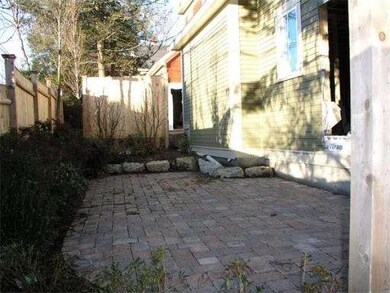
2 Cragmore Rd Newton Upper Falls, MA 02464
Waban NeighborhoodAbout This Home
As of May 2015WELCOME TO NEWTON'S 1ST GREEN ECO-FRIENDLY ENERGY STAR LUXURY HOMES. Enjoy the BEAUTY & Efficiency of Eco-Luxury Living in this Premium Location-Borders Waban/Highlands/Upperfalls-ANGIER SCHOOL! Walk to Green line @Eliot "T". HEAT & ELECTRIC BILLS UP TO 40% LESS! Granite/SS Cherry Stained Kitchen-Alarm-Attached Heated Garage w/Central Vac-Fireplaced Living Rm-Open Floor Plan-Master Suite w/walk-in closet,whirlpool bath.Central Air.
Last Buyer's Agent
Jeffrey Chubb
Real Broker MA, LLC

Property Details
Home Type
Condominium
Year Built
2009
Lot Details
0
Listing Details
- Unit Level: 1
- Special Features: None
- Property Sub Type: Condos
- Year Built: 2009
Interior Features
- Has Basement: Yes
- Fireplaces: 1
- Primary Bathroom: Yes
- Number of Rooms: 6
- Amenities: Public Transportation, Shopping, Park, Walk/Jog Trails, Highway Access, T-Station
- Electric: Circuit Breakers, 200 Amps
- Energy: Insulated Windows, Insulated Doors, Prog. Thermostat
- Flooring: Wood, Tile, Wall to Wall Carpet
- Insulation: Full
- Interior Amenities: Central Vacuum, Security System, Cable Available
- Bedroom 2: Second Floor
- Bedroom 3: Third Floor
- Kitchen: First Floor
- Laundry Room: Second Floor
- Living Room: First Floor
- Master Bedroom: Second Floor
- Master Bedroom Description: Bathroom - Full, Ceiling Fan(s), Closet - Walk-in, Flooring - Wood, Hot Tub / Spa
- Dining Room: First Floor
Exterior Features
- Construction: Frame
- Exterior: Clapboard, Wood, Masonite
- Exterior Unit Features: Patio - Enclosed, Decorative Lighting, Fenced Yard, Gutters, Professional Landscaping, Sprinkler System
Garage/Parking
- Garage Parking: Attached, Garage Door Opener, Heated
- Garage Spaces: 1
- Parking: Off-Street, Tandem, Deeded
- Parking Spaces: 2
Utilities
- Cooling Zones: 2
- Heat Zones: 2
- Hot Water: Natural Gas
- Utility Connections: for Gas Range, for Electric Dryer
Condo/Co-op/Association
- Condominium Name: Ellis Heights
- Association Fee Includes: Master Insurance, Landscaping, Snow Removal
- Association Pool: No
- Management: Owner Association
- Pets Allowed: Yes w/ Restrictions
- No Units: 8
- Unit Building: A
Similar Homes in Newton Upper Falls, MA
Home Values in the Area
Average Home Value in this Area
Property History
| Date | Event | Price | Change | Sq Ft Price |
|---|---|---|---|---|
| 05/01/2015 05/01/15 | Sold | $815,000 | +2.5% | $334 / Sq Ft |
| 03/15/2015 03/15/15 | Pending | -- | -- | -- |
| 03/15/2015 03/15/15 | For Sale | $795,000 | +15.4% | $326 / Sq Ft |
| 10/25/2013 10/25/13 | Sold | $689,000 | -1.6% | $255 / Sq Ft |
| 09/09/2013 09/09/13 | Pending | -- | -- | -- |
| 09/04/2013 09/04/13 | For Sale | $699,900 | -- | $259 / Sq Ft |
Tax History Compared to Growth
Agents Affiliated with this Home
-
Yong Yu
Y
Seller's Agent in 2015
Yong Yu
Y & Z Fidelity Realty
(617) 823-8548
38 Total Sales
-
Jun Zhang
J
Buyer's Agent in 2015
Jun Zhang
HMW Real Estate, LLC
(508) 596-3766
70 Total Sales
-
Jordan Cohen
J
Seller's Agent in 2013
Jordan Cohen
RE/MAX
-
J
Buyer's Agent in 2013
Jeffrey Chubb
Real Broker MA, LLC
Map
Source: MLS Property Information Network (MLS PIN)
MLS Number: 71578214
- 916 - 918 Chestnut St
- 66 Rockland Place
- 27 Roundwood Rd
- 103 Thurston Rd
- 992 Chestnut St
- 65 High St Unit 65-2
- 37 Thurston Rd Unit 1
- 832 Chestnut St
- 351 Elliot St
- 304 Elliot St Carriage House S Unit 4
- 302 Elliot St Carriage House N Unit 3
- 37 Radcliffe Rd
- 368 Elliot St Unit 10
- 21 Hale St Unit 21
- 155 Woodward St
- 245 Woodward St
- 787 Chestnut St
- 43 Carver Rd
- 200 Elliot St Unit 1
- 200 Lincoln St

