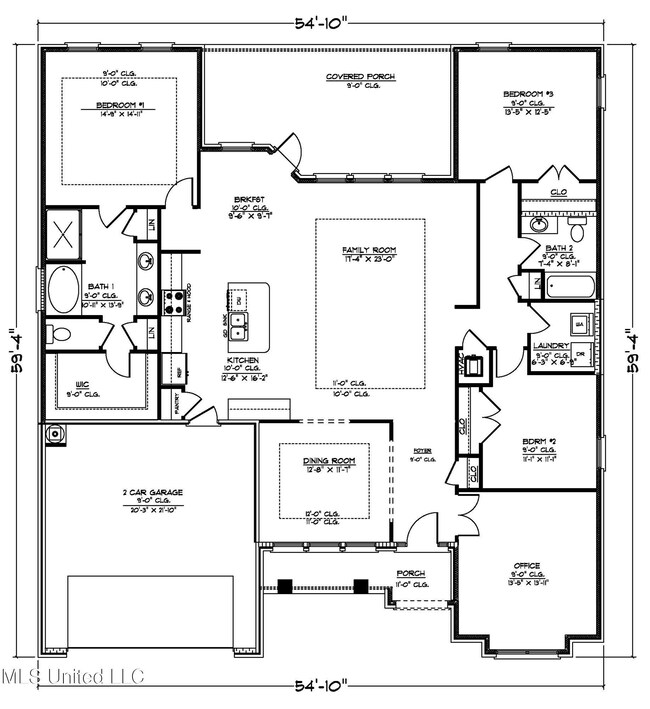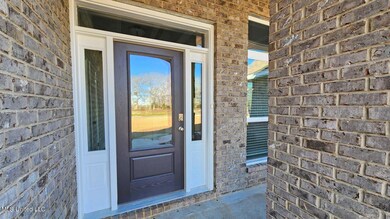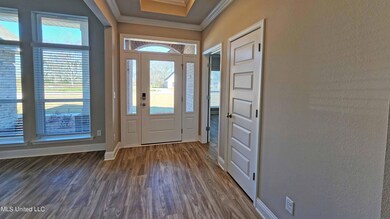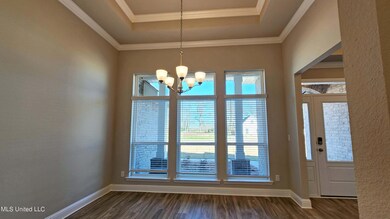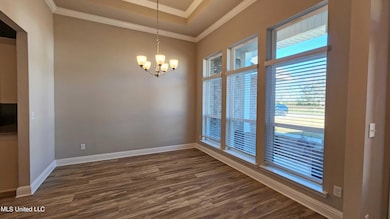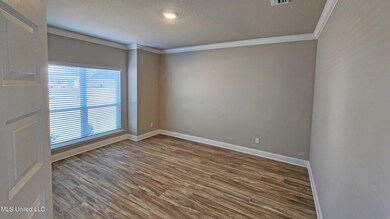
Highlights
- New Construction
- Community Lake
- Traditional Architecture
- Petal Primary School Rated A
- Wooded Lot
- Corner Lot
About This Home
As of February 2025You'll fall in love with the ''Emma'' plan. 3 bedrooms, 2 bath with a 13 x 14 Study/Office all housed in 2246 sq feet located on a .45 acre corner lot in the prestigious Stonebridge community located just outside the Petal city limits. You will enjoy the many wonderful features of this home including a gas cooktop, large prep island, Quartz countertops, Subway tile backsplash, Stainless appliances, Luxury Vinyl Plank flooring throughout, Tankless Water Heater, Formal dining room, tray ceilings in Family Room and Primary bedroom, crown molding in all main areas, and the list goes on and on.
Home Details
Home Type
- Single Family
Est. Annual Taxes
- $109
Year Built
- Built in 2024 | New Construction
Lot Details
- 0.4 Acre Lot
- Lot Dimensions are 160x125
- Corner Lot
- Wooded Lot
HOA Fees
- $8 Monthly HOA Fees
Parking
- 2 Car Garage
- Front Facing Garage
Home Design
- Traditional Architecture
- Brick Exterior Construction
- Slab Foundation
- Architectural Shingle Roof
- HardiePlank Type
Interior Spaces
- 2,246 Sq Ft Home
- 1-Story Property
- Crown Molding
- High Ceiling
- Recessed Lighting
- Double Pane Windows
- Vinyl Clad Windows
- Luxury Vinyl Tile Flooring
Kitchen
- Free-Standing Gas Range
- Microwave
- Kitchen Island
- Quartz Countertops
Bedrooms and Bathrooms
- 3 Bedrooms
- Split Bedroom Floorplan
- 2 Full Bathrooms
- Double Vanity
Utilities
- Central Heating and Cooling System
- Heating System Uses Natural Gas
- Heat Pump System
- Natural Gas Connected
- Tankless Water Heater
- Cable TV Available
Listing and Financial Details
- Assessor Parcel Number 1-004z-12-001.74
Community Details
Overview
- Association fees include ground maintenance
- Stonebridge Subdivision
- The community has rules related to covenants, conditions, and restrictions
- Community Lake
Recreation
- Community Playground
Ownership History
Purchase Details
Home Financials for this Owner
Home Financials are based on the most recent Mortgage that was taken out on this home.Purchase Details
Similar Homes in Petal, MS
Home Values in the Area
Average Home Value in this Area
Purchase History
| Date | Type | Sale Price | Title Company |
|---|---|---|---|
| Special Warranty Deed | -- | Dhi Title | |
| Special Warranty Deed | -- | Dhi Title | |
| Special Warranty Deed | -- | Dhi Title |
Mortgage History
| Date | Status | Loan Amount | Loan Type |
|---|---|---|---|
| Open | $355,900 | VA | |
| Closed | $355,900 | VA |
Property History
| Date | Event | Price | Change | Sq Ft Price |
|---|---|---|---|---|
| 02/01/2025 02/01/25 | Sold | -- | -- | -- |
| 11/17/2024 11/17/24 | Pending | -- | -- | -- |
| 07/25/2024 07/25/24 | For Sale | $365,900 | -- | $163 / Sq Ft |
Tax History Compared to Growth
Tax History
| Year | Tax Paid | Tax Assessment Tax Assessment Total Assessment is a certain percentage of the fair market value that is determined by local assessors to be the total taxable value of land and additions on the property. | Land | Improvement |
|---|---|---|---|---|
| 2024 | $109 | $828 | $0 | $0 |
| 2023 | $109 | $1,610 | $0 | $0 |
| 2022 | $31 | $242 | $0 | $0 |
| 2021 | $31 | $242 | $0 | $0 |
| 2020 | $31 | $242 | $0 | $0 |
| 2019 | $31 | $242 | $0 | $0 |
| 2018 | $31 | $242 | $0 | $0 |
Agents Affiliated with this Home
-
Matthew Beard
M
Seller's Agent in 2025
Matthew Beard
Expect Realty
(228) 209-4921
262 Total Sales
-
Jill Taylor
J
Buyer's Agent in 2025
Jill Taylor
D R Horton
(228) 238-2440
37 Total Sales
Map
Source: MLS United
MLS Number: 4086625
APN: 1-004Z-12-001.74
- 20 Creekstone
- 21 Creekstone
- 17 Creekstone
- 16 Creekstone
- 11 Firestone
- 304 Pine Ridge Dr
- 80 Stonebridge Dr
- 0 Flyntstone
- Lot 2 Flyntstone
- Lot 1 Flyntstone
- 01 Eastabuchie Rd
- 00 Eastabuchie Rd
- 300 Eastabuchie Rd
- 00 Longleaf Dr
- 104 Heartwood Point
- 101 Heartwood
- 16 Foxhorn Ridge
- 0 Longleaf Dr
- 505 Longleaf Dr
- 19 Parker Ridge

