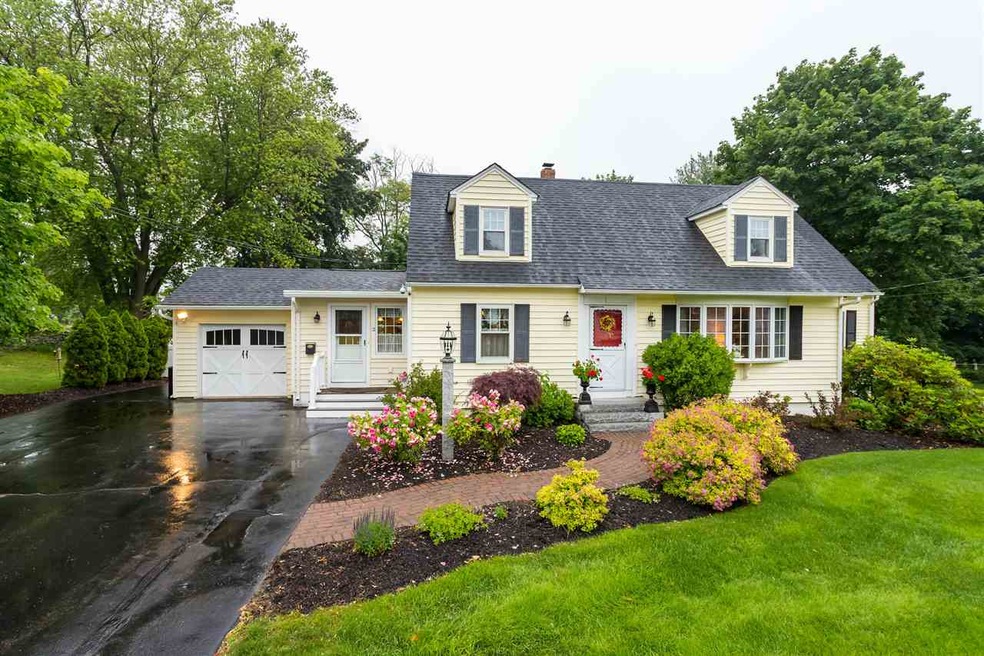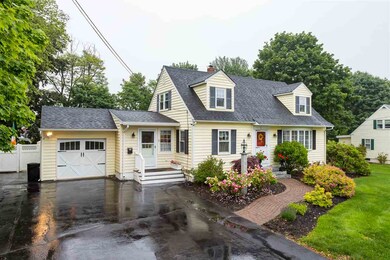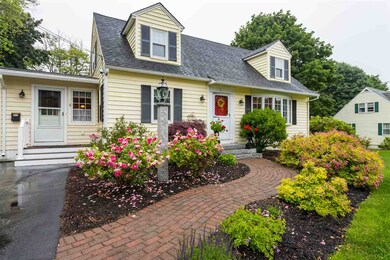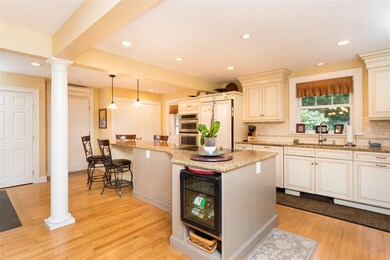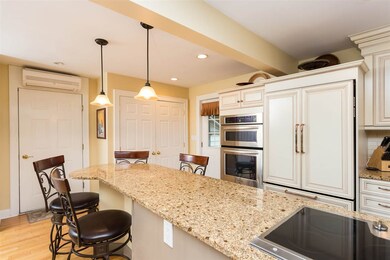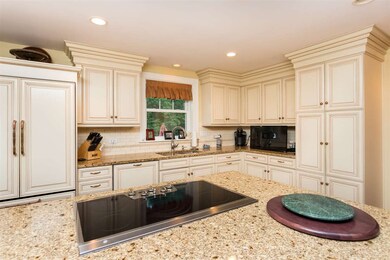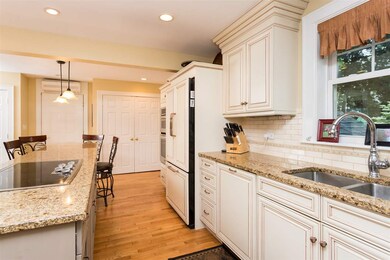
Highlights
- In Ground Pool
- Wood Flooring
- 1 Car Attached Garage
- Cape Cod Architecture
- Main Floor Bedroom
- 4-minute walk to Horne Street Park
About This Home
As of September 2021This is the home you have been waiting for! Current owners have done so much to make this the perfect home. The beautiful large kitchen was remodeled in 2011 with granite counters, beautiful cabinetry, SS appliances and nice kitchen island with cook top. Kitchen is open to the dining room and both have hard wood floors. First floor in-law style area which includes a nice size bedroom, 3/4 walk in shower bath and 2 additional rooms for whatever your heart desires. Beautiful picture window in the living room as well as hard wood floors! First floor laundry is located in the spacious 1/2 bath. The Master Bedroom is located on the second floor and is very spacious! Beautiful window looks over the back yard, nice size walk in closet too! Full Bath is located upstairs as well as another nice size bedroom. In the basement is a very nice finished area, great entertainment room, man cave or whatever your heart desires. Out the back door you are greeted by a absolutely beautiful inground pool that is 20x40. Beyond the fence is more back yard, nicely landscaped with Dogwood and a Magnolia Tree. The front yard has a beautifully landscaped walkway to the front door as well! This home is located in the Horne St School District and is minutes to shopping centers, downtown Dover and Spaulding Turnpike. Come to the OPEN HOUSE this Sunday 6/30/19 from 11-1! Welcome Home!
Home Details
Home Type
- Single Family
Est. Annual Taxes
- $8,807
Year Built
- Built in 1956
Lot Details
- 0.34 Acre Lot
- Property is Fully Fenced
- Landscaped
- Lot Sloped Up
- Property is zoned R-12
Parking
- 1 Car Attached Garage
Home Design
- Cape Cod Architecture
- Concrete Foundation
- Wood Frame Construction
- Shingle Roof
- Vinyl Siding
Interior Spaces
- 2,511 Sq Ft Home
- 2-Story Property
Kitchen
- Oven
- Electric Cooktop
Flooring
- Wood
- Carpet
Bedrooms and Bathrooms
- 3 Bedrooms
- Main Floor Bedroom
- Bathroom on Main Level
Laundry
- Laundry on main level
- Dryer
- Washer
Finished Basement
- Connecting Stairway
- Interior Basement Entry
Outdoor Features
- In Ground Pool
- Patio
Schools
- Horne Street Elementary School
Utilities
- Mini Split Air Conditioners
- Cooling System Mounted In Outer Wall Opening
- Hot Water Heating System
- Heating System Uses Oil
- 200+ Amp Service
- High Speed Internet
Listing and Financial Details
- Tax Lot 65
Ownership History
Purchase Details
Purchase Details
Home Financials for this Owner
Home Financials are based on the most recent Mortgage that was taken out on this home.Purchase Details
Home Financials for this Owner
Home Financials are based on the most recent Mortgage that was taken out on this home.Map
Similar Homes in Dover, NH
Home Values in the Area
Average Home Value in this Area
Purchase History
| Date | Type | Sale Price | Title Company |
|---|---|---|---|
| Quit Claim Deed | -- | None Available | |
| Quit Claim Deed | -- | None Available | |
| Warranty Deed | $490,000 | None Available | |
| Warranty Deed | $490,000 | None Available | |
| Warranty Deed | $415,000 | -- |
Mortgage History
| Date | Status | Loan Amount | Loan Type |
|---|---|---|---|
| Previous Owner | $451,250 | Purchase Money Mortgage | |
| Previous Owner | $326,575 | Stand Alone Refi Refinance Of Original Loan | |
| Previous Owner | $332,000 | Purchase Money Mortgage | |
| Previous Owner | $45,000 | Unknown |
Property History
| Date | Event | Price | Change | Sq Ft Price |
|---|---|---|---|---|
| 09/21/2021 09/21/21 | Sold | $490,000 | +8.9% | $195 / Sq Ft |
| 08/16/2021 08/16/21 | Pending | -- | -- | -- |
| 08/09/2021 08/09/21 | For Sale | $449,900 | +8.4% | $179 / Sq Ft |
| 07/29/2019 07/29/19 | Sold | $415,000 | 0.0% | $165 / Sq Ft |
| 07/01/2019 07/01/19 | Pending | -- | -- | -- |
| 06/27/2019 06/27/19 | For Sale | $415,000 | -- | $165 / Sq Ft |
Tax History
| Year | Tax Paid | Tax Assessment Tax Assessment Total Assessment is a certain percentage of the fair market value that is determined by local assessors to be the total taxable value of land and additions on the property. | Land | Improvement |
|---|---|---|---|---|
| 2024 | $10,232 | $563,100 | $142,100 | $421,000 |
| 2023 | $9,724 | $520,000 | $150,500 | $369,500 |
| 2022 | $9,595 | $483,600 | $150,500 | $333,100 |
| 2021 | $9,719 | $447,900 | $133,800 | $314,100 |
| 2020 | $8,983 | $361,500 | $104,500 | $257,000 |
| 2019 | $9,187 | $364,700 | $112,900 | $251,800 |
| 2018 | $8,807 | $353,400 | $100,300 | $253,100 |
| 2017 | $8,516 | $329,200 | $83,600 | $245,600 |
| 2016 | $7,595 | $288,900 | $73,900 | $215,000 |
| 2015 | $7,544 | $283,500 | $73,900 | $209,600 |
| 2014 | $7,374 | $283,500 | $73,900 | $209,600 |
| 2011 | $6,654 | $264,900 | $70,200 | $194,700 |
Source: PrimeMLS
MLS Number: 4761503
APN: DOVR-037065
- 27 Glenwood Ave
- 796 Central Ave
- 8 Wedgewood Rd
- 149 Mount Vernon St
- 725 Central Ave Unit 102
- 725 Central Ave Unit 101
- 725 Central Ave Unit 415
- 725 Central Ave Unit 310
- 725 Central Ave Unit 309
- 725 Central Ave Unit 204
- 725 Central Ave Unit 207
- 80 Glenwood Ave
- 9 Berwick St
- 14B Park St Unit B
- 12B Park St
- 14-16 New York St
- 39 New York St
- 34 Northfield Dr
- 41 New Rochester Rd
- 42 Forest St
