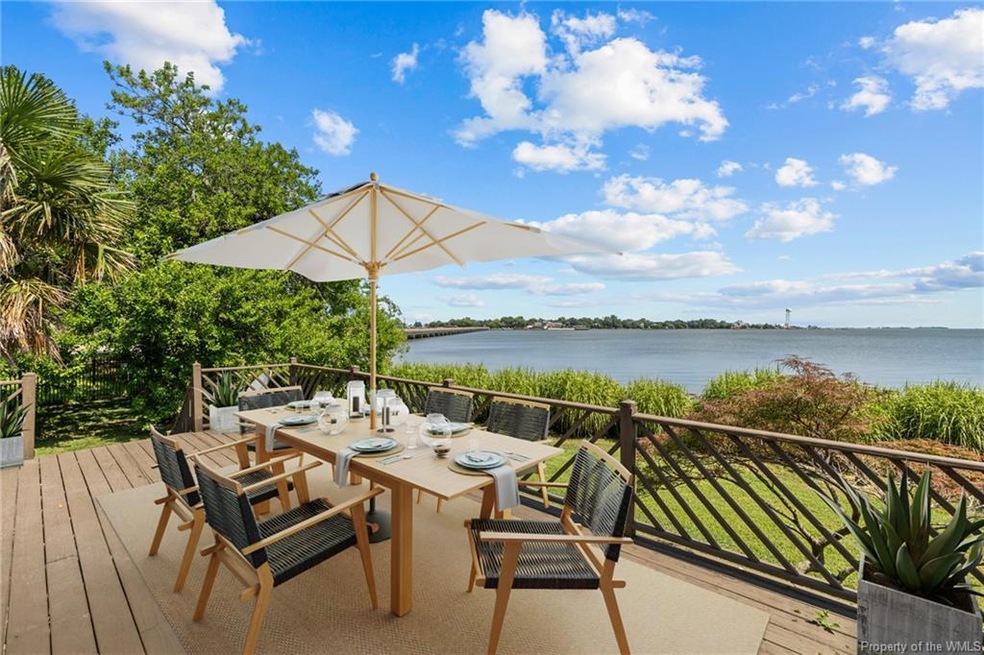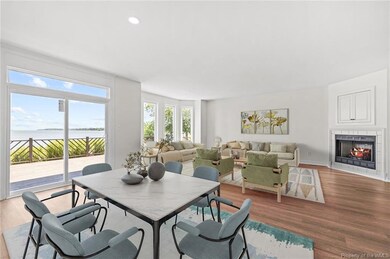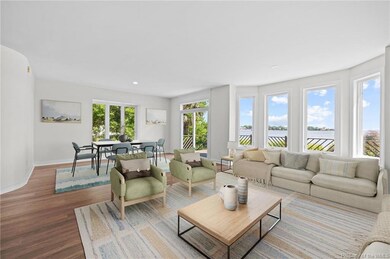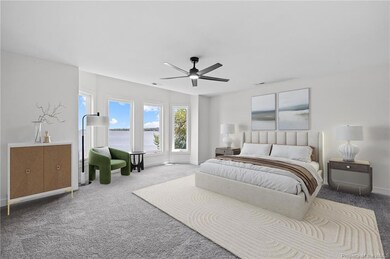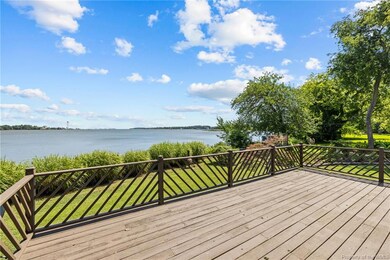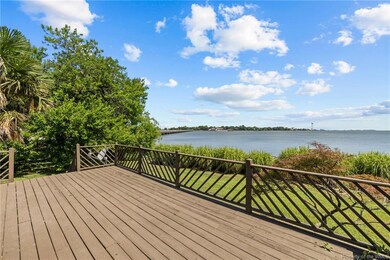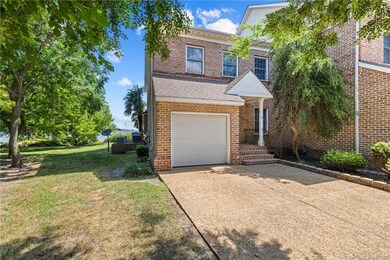2 Curtis Ln Hampton, VA 23669
Willow Oaks NeighborhoodEstimated payment $2,947/month
Highlights
- Beach
- Deck
- Hydromassage or Jetted Bathtub
- Public Beach
- Wood Flooring
- End Unit
About This Home
Beautiful all brick totally renovated 3 story, all brick end unit townhome in a small community of ONLY 4 total. Magnificent views of the Back River, offering deep water access and a private beach area. Panoramic views from all 3 floors. Third floor could be office, bedroom or just about anything you can think of. Primary bedroom with 2 walk-in closets, and spa like bath. Almost floor to ceiling windows, all looking at the water. Great sized deck to enjoy sunsets and entertaining. Conveniently located near Langley Airforce base, interstate, other beaches, shopping, hospitals and more. Make sure to ask about the 3D True Immersive Virtual Tour. This technology allows you to literally experience the home on any mobile device, laptop or desktop. You can measure rooms, view 3D dollhouse, view exterior, and interior and so much more. Check it out today!
Listing Agent
Better Homes & Gardens Real Estate Native American License #0225183739 Listed on: 06/27/2025

Co-Listing Agent
Better Homes & Gardens Real Estate Native American License #0225170572
Townhouse Details
Home Type
- Townhome
Est. Annual Taxes
- $3,686
Year Built
- Built in 1997
Lot Details
- 3,446 Sq Ft Lot
- Public Beach
- End Unit
- Split Rail Fence
- Partially Fenced Property
HOA Fees
- $100 Monthly HOA Fees
Home Design
- Brick Exterior Construction
- Fire Rated Drywall
- Asphalt Shingled Roof
Interior Spaces
- 2,807 Sq Ft Home
- 2-Story Property
- Ceiling Fan
- Gas Fireplace
- Dining Area
- Crawl Space
- Attic Access Panel
- Home Security System
Kitchen
- Electric Cooktop
- Microwave
- Dishwasher
- Solid Surface Countertops
- Disposal
Flooring
- Wood
- Carpet
- Tile
Bedrooms and Bathrooms
- 4 Bedrooms
- Walk-In Closet
- Double Vanity
- Hydromassage or Jetted Bathtub
Laundry
- Dryer
- Washer
Parking
- 1 Car Attached Garage
- Driveway
- Off-Street Parking
Schools
- Maryspeake Elementary School
- Benjamin SYMS Middle School
- Kecoughtan High School
Utilities
- Forced Air Heating and Cooling System
- Heating System Uses Natural Gas
- Natural Gas Water Heater
Additional Features
- Grab Bars
- Deck
Listing and Financial Details
- Assessor Parcel Number 8005841
Community Details
Overview
- Association fees include landscaping, yard maintenance
- Association Phone (703) 785-6400
- Sherwood Park Subdivision
- Property managed by Glenn Harbor Townhomes HOA
Recreation
- Beach
Map
Home Values in the Area
Average Home Value in this Area
Tax History
| Year | Tax Paid | Tax Assessment Tax Assessment Total Assessment is a certain percentage of the fair market value that is determined by local assessors to be the total taxable value of land and additions on the property. | Land | Improvement |
|---|---|---|---|---|
| 2025 | $3,686 | $373,500 | $57,500 | $316,000 |
| 2024 | $3,686 | $320,500 | $57,500 | $263,000 |
| 2023 | $3,754 | $311,400 | $57,500 | $253,900 |
| 2022 | $3,435 | $280,100 | $57,500 | $222,600 |
| 2021 | $3,323 | $257,500 | $50,000 | $207,500 |
| 2020 | $3,136 | $252,900 | $50,000 | $202,900 |
| 2019 | $3,129 | $252,300 | $50,000 | $202,300 |
| 2018 | $3,222 | $251,100 | $50,000 | $201,100 |
| 2017 | $3,208 | $0 | $0 | $0 |
| 2016 | $3,237 | $253,500 | $0 | $0 |
| 2015 | $3,237 | $0 | $0 | $0 |
| 2014 | $3,227 | $253,500 | $50,000 | $203,500 |
Property History
| Date | Event | Price | Change | Sq Ft Price |
|---|---|---|---|---|
| 09/26/2025 09/26/25 | For Sale | $479,000 | 0.0% | $171 / Sq Ft |
| 09/02/2025 09/02/25 | Pending | -- | -- | -- |
| 08/22/2025 08/22/25 | For Sale | $479,000 | 0.0% | $171 / Sq Ft |
| 08/18/2025 08/18/25 | Pending | -- | -- | -- |
| 07/24/2025 07/24/25 | Price Changed | $479,000 | -4.0% | $171 / Sq Ft |
| 06/30/2025 06/30/25 | For Sale | $499,000 | -- | $178 / Sq Ft |
Purchase History
| Date | Type | Sale Price | Title Company |
|---|---|---|---|
| Trustee Deed | $330,536 | None Listed On Document |
Source: Williamsburg Multiple Listing Service
MLS Number: 2502233
APN: 8005841
- 1563 N King St Unit 121
- 1563 N King St Unit 101
- 1563 N King St Unit 110
- 43 Hampshire Dr
- 25 Hampshire Dr
- 113 Boeing Ave
- 5 Josephs Crossing
- 2 Hampshire Dr
- 5 Kingslee Ln
- 18 Clemwood Pkwy
- 12 Kingslee Ln
- 22 Clemwood Pkwy
- 23 Clemwood Pkwy
- 127 Rosewood Dr
- 3 Coffman Cir
- 6 Coffman Cir
- 15 King Kove Ln
- 215 Pine Grove Ave
- 106 Kove Dr
- 7 White Oak Trail
- 1563 N King St
- 1568 N King St Unit 1LG
- 1568 N King St Unit 2Community
- 1568 N King St Unit 1SM Community
- 1568 N King St Unit 2Langley
- 1568 N King St Unit 1Langley
- 1568 N King St
- 1563 N King St Unit 119
- 900 E Little Back River Rd
- 209 Walnut St
- 210 Pine Grove Ave
- 100 Pine Grove Ave
- 600 Willow Oaks Blvd
- 48 Riverchase Dr
- 132 Tide Mill Ln
- 115 Tide Mill Ln
- 63 Riverchase Dr
- 322 Shoreline Dr
- 59 Stapleford Way
- 263 Clemwood Pkwy
