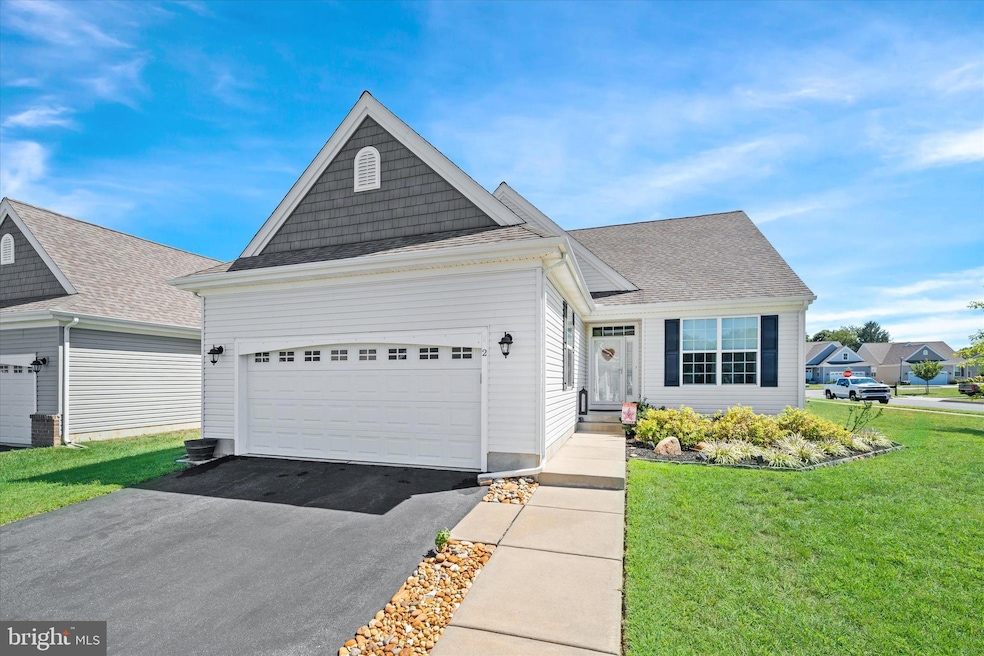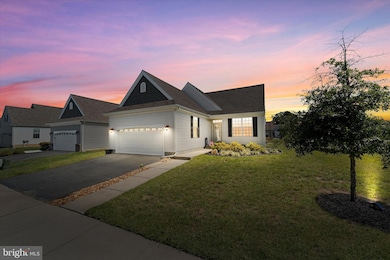2 Cyclops Trail Smyrna, DE 19977
Estimated payment $2,639/month
Highlights
- Active Adult
- Contemporary Architecture
- Upgraded Countertops
- Deck
- Great Room
- Home Office
About This Home
THIS LOVELY HOME IS READY FOR A QUICK SETTLEMENT. Welcome to 2 Cyclops Trail in Smyrna, Delaware, a beautifully crafted home in the sought-after 55+ community of Ashland, built by Wilkinson Builders. Perfectly positioned just off Route 13 and close to main roads, shopping, and dining, this location offers both convenience and charm, with the added benefit of lower taxes, lower car insurance, and quick access to the beaches.
From the moment you step inside, you’ll notice the care and thought that went into customizing this Ayussum floor plan. The spacious family room was extended to create a comfortable gathering space, and a cozy nook in the hallway makes the perfect spot for a home office or craft area. The owner’s suite is a retreat of its own, complete with a sliding barn door, a luxurious bath, and a redesigned closet layout that provides one oversized walk-in with plenty of storage. In the great room, natural light streams through a transom window, while the relocated fireplace creates the perfect focal point for relaxing evenings. Step outside through the rear door and enjoy your morning coffee or summer barbecues on the patio and deck, overlooking a partially fenced yard ideal for a small pet.
The current owner’s eye for detail has transformed this home into something truly special. Gorgeous flooring runs through the great room and hallway, every window is finished with real wood casing, and elegant crown molding, chair rail, and wainscoting bring warmth and character throughout. The basement has been thoughtfully finished with proper permits, complete with an egress window for light, plenty of storage, and even a hidden custom closet.
Situated on a premium corner lot, this home offers extra touches that make life easier, such as additional hose bibs—including one in the garage—and the balance of the builder’s 10-year warranty transfers to the next owner. All appliances are included, allowing you to move right in and start enjoying everything this home and community have to offer. Another great perk to this well-built home is the LOW monthly utility bills. The town of Smyrna's bill includes electricity, water, sewer, and trash services. The bill for August was ONLY $226.21 Immaculate, thoughtfully designed, and full of charm, 2 Cyclops Trail is more than just a house—it’s a place you’ll be proud to call home. Schedule your tour today and see for yourself why this is one of the finest homes in Ashland.
Listing Agent
(302) 354-6077 me@lizpagekramer.com EXP Realty, LLC License #RS-0019237 Listed on: 09/12/2025

Home Details
Home Type
- Single Family
Est. Annual Taxes
- $1,563
Year Built
- Built in 2018
Lot Details
- 8,233 Sq Ft Lot
- Lot Dimensions are 70.63 x 110.00
- Property is zoned R2
HOA Fees
- $125 Monthly HOA Fees
Parking
- 2 Car Attached Garage
- Front Facing Garage
- Garage Door Opener
Home Design
- Contemporary Architecture
- Poured Concrete
- Vinyl Siding
- Concrete Perimeter Foundation
Interior Spaces
- 1,612 Sq Ft Home
- Property has 1 Level
- Chair Railings
- Crown Molding
- Wainscoting
- Ceiling Fan
- Recessed Lighting
- Heatilator
- Fireplace With Glass Doors
- Fireplace Mantel
- Gas Fireplace
- Low Emissivity Windows
- Window Treatments
- Casement Windows
- Window Screens
- Great Room
- Family Room Off Kitchen
- Formal Dining Room
- Home Office
- Carpet
Kitchen
- Self-Cleaning Oven
- Built-In Microwave
- Dishwasher
- Kitchen Island
- Upgraded Countertops
- Disposal
Bedrooms and Bathrooms
- 2 Main Level Bedrooms
- En-Suite Bathroom
- Walk-In Closet
- 2 Full Bathrooms
- Walk-in Shower
Laundry
- Laundry on main level
- Dryer
- Washer
Partially Finished Basement
- Basement Fills Entire Space Under The House
- Basement Windows
Accessible Home Design
- Grab Bars
Outdoor Features
- Deck
- Patio
- Outdoor Grill
Utilities
- Forced Air Heating and Cooling System
- Vented Exhaust Fan
- Electric Water Heater
Community Details
- Active Adult
- $500 Capital Contribution Fee
- Active Adult | Residents must be 55 or older
- Built by Wilkinson
- Ashland Subdivision, Alyssum Floorplan
Listing and Financial Details
- Tax Lot 2500-000
- Assessor Parcel Number DC-17-01903-02-2500-000
Map
Home Values in the Area
Average Home Value in this Area
Tax History
| Year | Tax Paid | Tax Assessment Tax Assessment Total Assessment is a certain percentage of the fair market value that is determined by local assessors to be the total taxable value of land and additions on the property. | Land | Improvement |
|---|---|---|---|---|
| 2025 | $1,117 | $373,000 | $80,300 | $292,700 |
| 2024 | $1,105 | $373,000 | $80,300 | $292,700 |
| 2023 | $755 | $45,100 | $4,700 | $40,400 |
| 2022 | $670 | $45,100 | $4,700 | $40,400 |
| 2021 | $723 | $45,100 | $4,700 | $40,400 |
| 2020 | $596 | $45,100 | $4,700 | $40,400 |
| 2019 | $592 | $44,500 | $4,700 | $39,800 |
| 2018 | $737 | $500 | $500 | $0 |
| 2017 | $14 | $500 | $0 | $0 |
| 2016 | $14 | $500 | $0 | $0 |
| 2015 | $14 | $500 | $0 | $0 |
Property History
| Date | Event | Price | List to Sale | Price per Sq Ft |
|---|---|---|---|---|
| 09/26/2025 09/26/25 | Price Changed | $459,000 | -2.1% | $285 / Sq Ft |
| 09/12/2025 09/12/25 | For Sale | $469,000 | -- | $291 / Sq Ft |
Purchase History
| Date | Type | Sale Price | Title Company |
|---|---|---|---|
| Deed | $283,472 | None Available | |
| Deed | $560,700 | None Available |
Source: Bright MLS
MLS Number: DEKT2040912
APN: 1-17-01903-02-2500-000
- 14 Malvern Ln
- 938 Tamara Dr
- 16 Bonnie Ct
- 175 Alton Ave
- 22 E Mount Vernon St
- 150 Greens Branch Ln
- 356 N Main St Unit 2
- 17 Providence Dr
- 224 N Dupont Blvd Unit 224 N. Dupont Blvd Apt A
- 694 Hickory Ridge Rd
- 206 Markham Ct
- 167 Commerce St
- 1059 Rose Dale Ln
- 1700 N Dupont Hwy
- 588 Gum Bush Rd
- 2891 Kenton Rd
- 222 Merion Rd
- 6 Valhalla Ct
- 1051 College Rd
- 0 Forest Creek Dr






