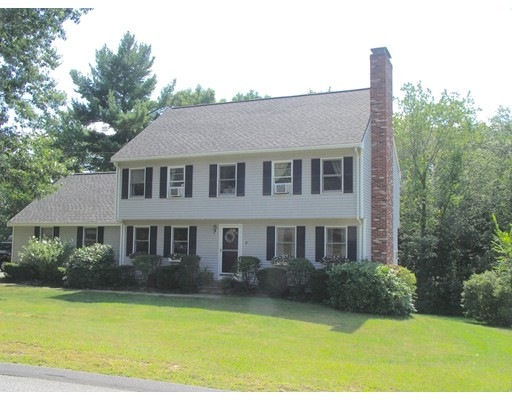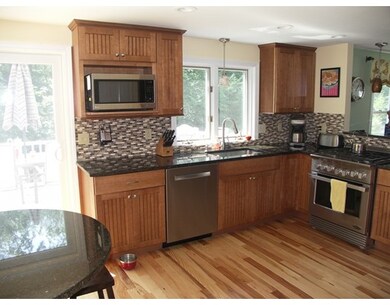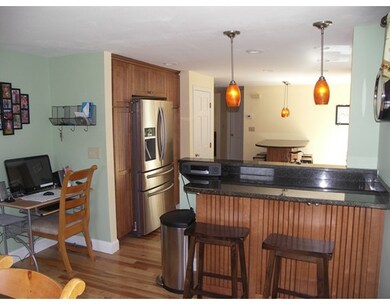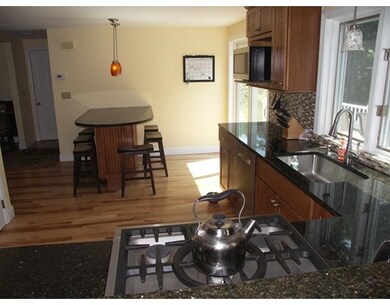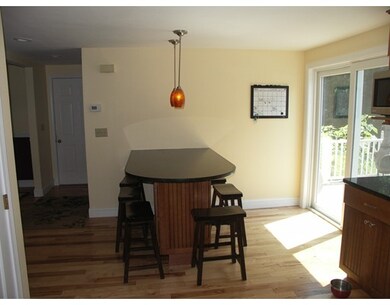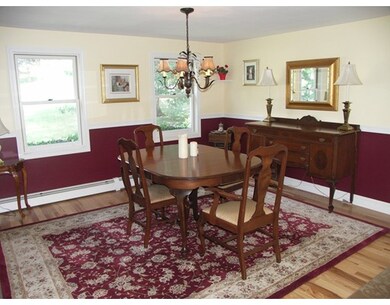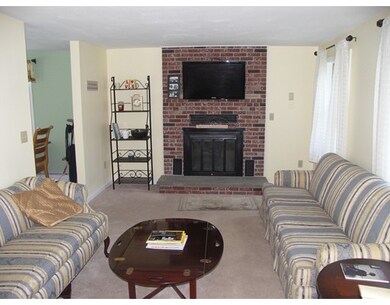
2 Dawn St Salem, NH 03079
Salem Center NeighborhoodAbout This Home
As of June 2021Unique opportunity to own a beautiful 4-bedroom, 2.5 bath Colonial in sought after Salem neighborhood! This spacious, move-in ready home boasts 4 level living, custom kitchen with 3 distinct dining areas, large master suite, second floor laundry, fireplaced living room and expansive 3rd floor with skylights. This well maintained home also features a 2-car garage and finished lower level family room with walkout access to a landscaped yard. Town water/sewer and convenient access to major highways complete the picture. Welcome Home!
Home Details
Home Type
Single Family
Est. Annual Taxes
$9,640
Year Built
1987
Lot Details
0
Listing Details
- Lot Description: Corner, Wooded, Paved Drive
- Other Agent: 2.25
- Special Features: None
- Property Sub Type: Detached
- Year Built: 1987
Interior Features
- Appliances: Range, Dishwasher, Disposal, Microwave, Refrigerator
- Fireplaces: 1
- Has Basement: Yes
- Fireplaces: 1
- Primary Bathroom: Yes
- Number of Rooms: 8
- Amenities: Shopping
- Electric: Circuit Breakers
- Flooring: Tile, Vinyl, Wall to Wall Carpet, Hardwood
- Interior Amenities: Cable Available, Walk-up Attic, French Doors
- Basement: Full, Partially Finished, Interior Access
- Bedroom 2: Second Floor, 12X12
- Bedroom 3: Second Floor, 11X13
- Bedroom 4: Third Floor, 16X16
- Bathroom #1: Second Floor, 7X10
- Bathroom #2: Second Floor, 7X8
- Bathroom #3: First Floor, 6X7
- Kitchen: First Floor, 11X28
- Laundry Room: Second Floor
- Living Room: First Floor, 11X17
- Master Bedroom: Second Floor, 13X14
- Master Bedroom Description: Bathroom - Full, Ceiling - Cathedral, Ceiling Fan(s), Closet - Walk-in, Flooring - Wall to Wall Carpet, Flooring - Vinyl, Cable Hookup
- Dining Room: First Floor, 11X13
- Family Room: Basement, 20X22
Exterior Features
- Roof: Asphalt/Fiberglass Shingles
- Construction: Frame
- Exterior: Vinyl
- Exterior Features: Deck - Wood, Patio
- Foundation: Poured Concrete
Garage/Parking
- Garage Parking: Attached
- Garage Spaces: 2
- Parking: Off-Street, Paved Driveway
- Parking Spaces: 8
Utilities
- Cooling: Window AC
- Heating: Hot Water Baseboard, Gas
- Heat Zones: 3
- Hot Water: Electric
- Utility Connections: for Gas Range
Condo/Co-op/Association
- HOA: No
Lot Info
- Assessor Parcel Number: M:93 B:1803 L:
Ownership History
Purchase Details
Home Financials for this Owner
Home Financials are based on the most recent Mortgage that was taken out on this home.Purchase Details
Home Financials for this Owner
Home Financials are based on the most recent Mortgage that was taken out on this home.Purchase Details
Purchase Details
Home Financials for this Owner
Home Financials are based on the most recent Mortgage that was taken out on this home.Similar Homes in Salem, NH
Home Values in the Area
Average Home Value in this Area
Purchase History
| Date | Type | Sale Price | Title Company |
|---|---|---|---|
| Warranty Deed | $648,000 | None Available | |
| Warranty Deed | $358,866 | -- | |
| Warranty Deed | -- | -- | |
| Deed | $285,000 | -- |
Mortgage History
| Date | Status | Loan Amount | Loan Type |
|---|---|---|---|
| Open | $63,000 | Credit Line Revolving | |
| Open | $505,000 | Purchase Money Mortgage | |
| Previous Owner | $292,000 | Unknown | |
| Previous Owner | $351,024 | FHA | |
| Previous Owner | $40,000 | Unknown | |
| Previous Owner | $228,000 | Purchase Money Mortgage |
Property History
| Date | Event | Price | Change | Sq Ft Price |
|---|---|---|---|---|
| 06/29/2021 06/29/21 | Sold | $648,000 | +8.0% | $237 / Sq Ft |
| 05/24/2021 05/24/21 | Pending | -- | -- | -- |
| 05/20/2021 05/20/21 | For Sale | $599,900 | +67.8% | $220 / Sq Ft |
| 11/12/2015 11/12/15 | Sold | $357,500 | 0.0% | $137 / Sq Ft |
| 09/28/2015 09/28/15 | Off Market | $357,500 | -- | -- |
| 09/28/2015 09/28/15 | Pending | -- | -- | -- |
| 09/16/2015 09/16/15 | Price Changed | $359,900 | -5.3% | $138 / Sq Ft |
| 08/19/2015 08/19/15 | For Sale | $379,900 | -- | $146 / Sq Ft |
Tax History Compared to Growth
Tax History
| Year | Tax Paid | Tax Assessment Tax Assessment Total Assessment is a certain percentage of the fair market value that is determined by local assessors to be the total taxable value of land and additions on the property. | Land | Improvement |
|---|---|---|---|---|
| 2024 | $9,640 | $547,700 | $179,300 | $368,400 |
| 2023 | $9,289 | $547,700 | $179,300 | $368,400 |
| 2022 | $8,791 | $547,700 | $179,300 | $368,400 |
| 2021 | $8,495 | $531,600 | $179,300 | $352,300 |
| 2020 | $7,753 | $352,100 | $128,200 | $223,900 |
| 2019 | $7,739 | $352,100 | $128,200 | $223,900 |
| 2018 | $7,609 | $352,100 | $128,200 | $223,900 |
| 2017 | $7,338 | $352,100 | $128,200 | $223,900 |
| 2016 | $7,193 | $352,100 | $128,200 | $223,900 |
| 2015 | $6,336 | $296,200 | $130,000 | $166,200 |
| 2014 | $6,158 | $296,200 | $130,000 | $166,200 |
| 2013 | $6,060 | $296,200 | $130,000 | $166,200 |
Agents Affiliated with this Home
-

Seller's Agent in 2021
Christine Saba
Lamacchia Realty, Inc.
(978) 423-1131
5 in this area
111 Total Sales
-

Buyer's Agent in 2021
Deborah Forzese
RE/MAX
(888) 345-7362
2 in this area
53 Total Sales
-

Seller's Agent in 2015
Al Beaudoin
Keller Williams Realty
(978) 726-6644
47 Total Sales
Map
Source: MLS Property Information Network (MLS PIN)
MLS Number: 71892066
APN: SLEM-000093-001803
- 12 Stanwood Rd
- 40 Stanwood Rd Unit 9
- 3 Paradise Place
- 13 Becky Dr
- 7 Primrose Ln
- 29 Elmwood Ave
- 8 Adam Ct
- 139 North St
- 35 Colonial Dr
- 10 Sally Sweets Way Unit UPH304
- 10 Sally Sweets Way Unit UPH307
- 5 Sally Sweets Way Unit 216
- 5 Sally Sweets Way Unit 147
- 5 Sally Sweets Way Unit 212
- 5 Sally Sweet Way Unit 246
- 5 Sally Sweet Way Unit 138
- 251 Main St
- 46 School St
- 74 Ayers Village Rd
- 20 Ballard Ln
