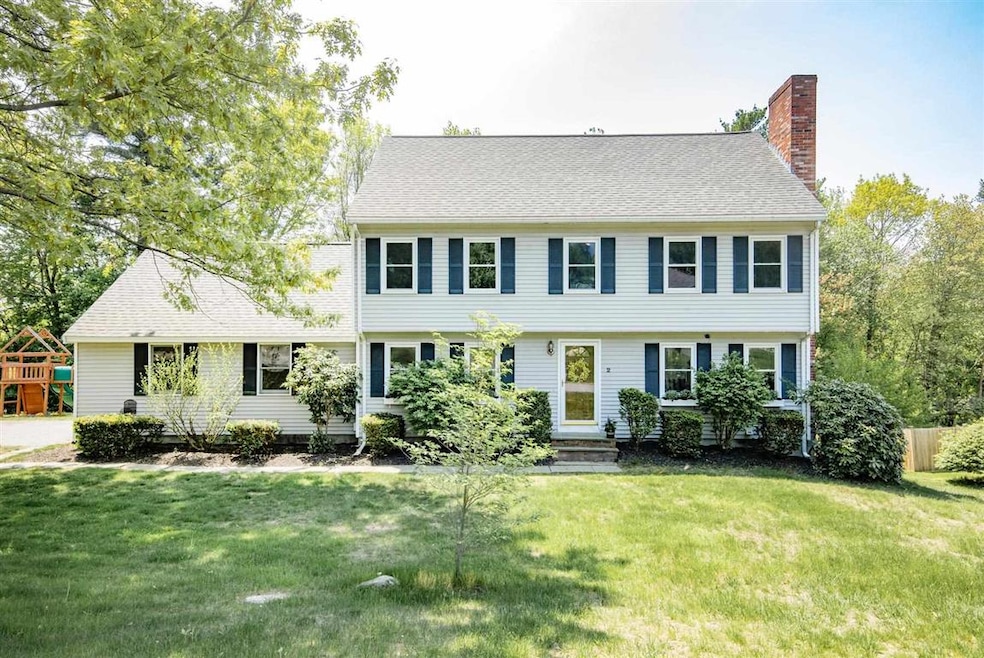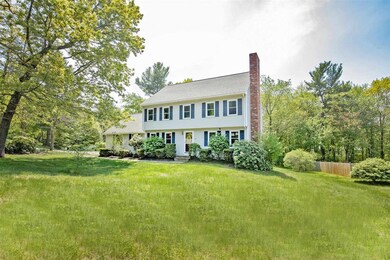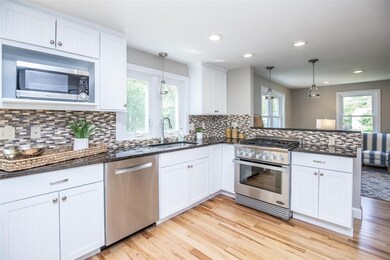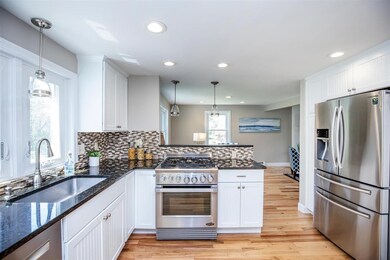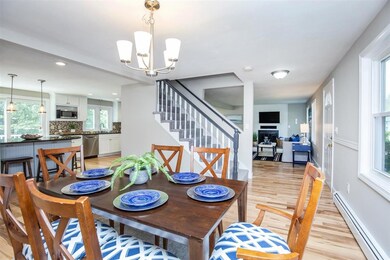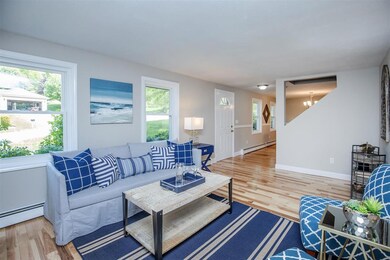
2 Dawn St Salem, NH 03079
Salem Center NeighborhoodHighlights
- Spa
- Deck
- Wood Flooring
- Colonial Architecture
- Wooded Lot
- 2 Car Direct Access Garage
About This Home
As of June 2021Use Covid Guidelines, wear masks and Buyers and Agents only for showings. Buyers and Agents due diligence to confirm all information provided. Tax card states 3 bedroom, 3rd floor finished room used as 4th bedroom.
Last Agent to Sell the Property
Lamacchia Realty, Inc. License #050975 Listed on: 05/20/2021

Home Details
Home Type
- Single Family
Est. Annual Taxes
- $7,746
Year Built
- Built in 1987
Lot Details
- 0.41 Acre Lot
- Lot Sloped Up
- Wooded Lot
Parking
- 2 Car Direct Access Garage
- Automatic Garage Door Opener
- Driveway
- Off-Street Parking
Home Design
- Colonial Architecture
- Poured Concrete
- Wood Frame Construction
- Architectural Shingle Roof
- Vinyl Siding
Interior Spaces
- 2.5-Story Property
- Wood Burning Fireplace
- Combination Kitchen and Dining Room
Kitchen
- Gas Range
- Microwave
- Dishwasher
- Kitchen Island
Flooring
- Wood
- Carpet
- Ceramic Tile
- Vinyl
Bedrooms and Bathrooms
- 4 Bedrooms
- Walk-In Closet
Laundry
- Laundry on upper level
- Dryer
- Washer
Partially Finished Basement
- Walk-Out Basement
- Connecting Stairway
- Interior and Exterior Basement Entry
Outdoor Features
- Spa
- Deck
Schools
- Barron Elementary School
- Woodbury Middle School
- Salem High School
Utilities
- Zoned Heating
- Baseboard Heating
- Hot Water Heating System
- Heating System Uses Gas
- 100 Amp Service
- Propane
- Tankless Water Heater
Listing and Financial Details
- Tax Block 1803
Ownership History
Purchase Details
Home Financials for this Owner
Home Financials are based on the most recent Mortgage that was taken out on this home.Purchase Details
Home Financials for this Owner
Home Financials are based on the most recent Mortgage that was taken out on this home.Purchase Details
Purchase Details
Home Financials for this Owner
Home Financials are based on the most recent Mortgage that was taken out on this home.Similar Homes in Salem, NH
Home Values in the Area
Average Home Value in this Area
Purchase History
| Date | Type | Sale Price | Title Company |
|---|---|---|---|
| Warranty Deed | $648,000 | None Available | |
| Warranty Deed | $358,866 | -- | |
| Warranty Deed | -- | -- | |
| Deed | $285,000 | -- |
Mortgage History
| Date | Status | Loan Amount | Loan Type |
|---|---|---|---|
| Open | $63,000 | Credit Line Revolving | |
| Open | $505,000 | Purchase Money Mortgage | |
| Previous Owner | $292,000 | Unknown | |
| Previous Owner | $351,024 | FHA | |
| Previous Owner | $40,000 | Unknown | |
| Previous Owner | $228,000 | Purchase Money Mortgage |
Property History
| Date | Event | Price | Change | Sq Ft Price |
|---|---|---|---|---|
| 06/29/2021 06/29/21 | Sold | $648,000 | +8.0% | $237 / Sq Ft |
| 05/24/2021 05/24/21 | Pending | -- | -- | -- |
| 05/20/2021 05/20/21 | For Sale | $599,900 | +67.8% | $220 / Sq Ft |
| 11/12/2015 11/12/15 | Sold | $357,500 | 0.0% | $137 / Sq Ft |
| 09/28/2015 09/28/15 | Off Market | $357,500 | -- | -- |
| 09/28/2015 09/28/15 | Pending | -- | -- | -- |
| 09/16/2015 09/16/15 | Price Changed | $359,900 | -5.3% | $138 / Sq Ft |
| 08/19/2015 08/19/15 | For Sale | $379,900 | -- | $146 / Sq Ft |
Tax History Compared to Growth
Tax History
| Year | Tax Paid | Tax Assessment Tax Assessment Total Assessment is a certain percentage of the fair market value that is determined by local assessors to be the total taxable value of land and additions on the property. | Land | Improvement |
|---|---|---|---|---|
| 2024 | $9,640 | $547,700 | $179,300 | $368,400 |
| 2023 | $9,289 | $547,700 | $179,300 | $368,400 |
| 2022 | $8,791 | $547,700 | $179,300 | $368,400 |
| 2021 | $8,495 | $531,600 | $179,300 | $352,300 |
| 2020 | $7,753 | $352,100 | $128,200 | $223,900 |
| 2019 | $7,739 | $352,100 | $128,200 | $223,900 |
| 2018 | $7,609 | $352,100 | $128,200 | $223,900 |
| 2017 | $7,338 | $352,100 | $128,200 | $223,900 |
| 2016 | $7,193 | $352,100 | $128,200 | $223,900 |
| 2015 | $6,336 | $296,200 | $130,000 | $166,200 |
| 2014 | $6,158 | $296,200 | $130,000 | $166,200 |
| 2013 | $6,060 | $296,200 | $130,000 | $166,200 |
Agents Affiliated with this Home
-
Christine Saba

Seller's Agent in 2021
Christine Saba
Lamacchia Realty, Inc.
(978) 423-1131
5 in this area
111 Total Sales
-
Deborah Forzese

Buyer's Agent in 2021
Deborah Forzese
RE/MAX
(888) 345-7362
2 in this area
54 Total Sales
-
Al Beaudoin

Seller's Agent in 2015
Al Beaudoin
Cameron Prestige, LLC
(978) 726-6644
47 Total Sales
Map
Source: PrimeMLS
MLS Number: 4862077
APN: SLEM-000093-001803
- 12 Stanwood Rd
- 40 Stanwood Rd Unit 9
- 3 Paradise Place
- 13 Becky Dr
- 7 Primrose Ln
- 29 Elmwood Ave
- 8 Adam Ct
- 7 Wesley Ln
- 139 North St
- 35 Colonial Dr
- 10 Sally Sweets Way Unit UPH304
- 10 Sally Sweets Way Unit UPH307
- 5 Sally Sweets Way Unit 147
- 5 Sally Sweets Way Unit 212
- 5 Sally Sweet Way Unit 246
- 5 Sally Sweet Way Unit 138
- 251 Main St
- 46 School St
- 32 Williams St
- 74 Ayers Village Rd
