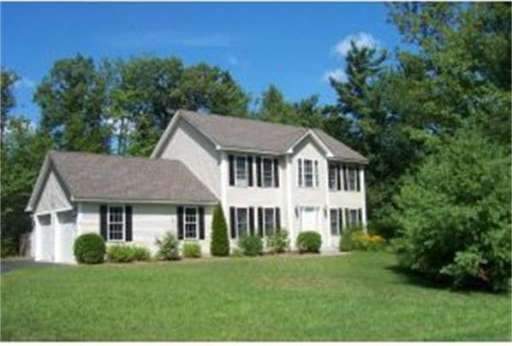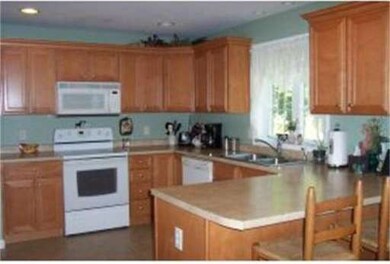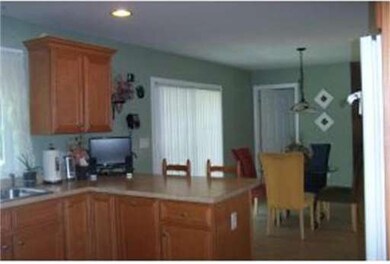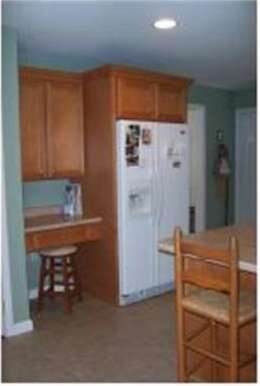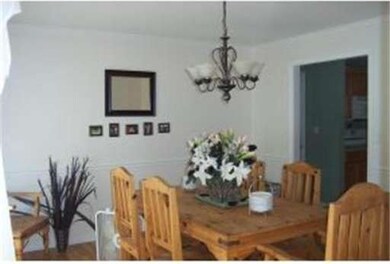
2 Deer Run New Ipswich, NH 03071
About This Home
As of August 2012What a beautiful home! Gas fireplace,ceramic in 2 1/2 baths and kitchen,hardwood in foyer and formal dining room. Master bedroom suite with cathedral ceilings, walk in closet and private bath. Professionally landscaped,level yard, private paved cul-de-sac off of Goen Road. Large private back yard with deck. Buderus furnace,200 amp service,Underground utilities, irregation system.
Last Buyer's Agent
Non Member
Non Member Office
Home Details
Home Type
Single Family
Est. Annual Taxes
$7,578
Year Built
2005
Lot Details
0
Listing Details
- Lot Description: Paved Drive, Shared Drive, Level
- Special Features: 12
- Property Sub Type: Detached
- Year Built: 2005
Interior Features
- Has Basement: Yes
- Fireplaces: 1
- Primary Bathroom: Yes
- Number of Rooms: 8
- Amenities: Swimming Pool, Tennis Court, Park, Medical Facility, House of Worship, Private School, Public School
- Electric: Circuit Breakers, 200 Amps
- Energy: Insulated Windows, Insulated Doors
- Flooring: Wood, Tile, Vinyl
- Insulation: Full
- Basement: Full
- Bedroom 2: Second Floor, 13X11
- Bedroom 3: Second Floor, 13X11
- Kitchen: First Floor, 11X24
- Living Room: First Floor, 13X20
- Master Bedroom: Second Floor, 13X18
- Dining Room: First Floor, 13X13
Exterior Features
- Construction: Frame
- Exterior: Vinyl
- Exterior Features: Deck, Prof. Landscape, Screens
- Foundation: Poured Concrete
Garage/Parking
- Garage Spaces: 2
- Parking: Paved Driveway
- Parking Spaces: 4
Utilities
- Hot Water: Oil
- Utility Connections: for Electric Range, for Electric Oven
Ownership History
Purchase Details
Home Financials for this Owner
Home Financials are based on the most recent Mortgage that was taken out on this home.Purchase Details
Home Financials for this Owner
Home Financials are based on the most recent Mortgage that was taken out on this home.Purchase Details
Home Financials for this Owner
Home Financials are based on the most recent Mortgage that was taken out on this home.Similar Home in New Ipswich, NH
Home Values in the Area
Average Home Value in this Area
Purchase History
| Date | Type | Sale Price | Title Company |
|---|---|---|---|
| Warranty Deed | $236,000 | -- | |
| Warranty Deed | $185,000 | -- | |
| Deed | $295,000 | -- |
Mortgage History
| Date | Status | Loan Amount | Loan Type |
|---|---|---|---|
| Open | $50,000 | Credit Line Revolving | |
| Open | $189,000 | Stand Alone Refi Refinance Of Original Loan | |
| Closed | $25,000 | Stand Alone Refi Refinance Of Original Loan | |
| Closed | $231,725 | FHA | |
| Previous Owner | $268,975 | Unknown | |
| Previous Owner | $224,000 | Purchase Money Mortgage |
Property History
| Date | Event | Price | Change | Sq Ft Price |
|---|---|---|---|---|
| 08/24/2012 08/24/12 | Sold | $185,000 | -2.6% | $97 / Sq Ft |
| 06/21/2012 06/21/12 | Pending | -- | -- | -- |
| 06/16/2012 06/16/12 | For Sale | $189,900 | 0.0% | $99 / Sq Ft |
| 02/20/2012 02/20/12 | Pending | -- | -- | -- |
| 01/13/2012 01/13/12 | Price Changed | $189,900 | -4.6% | $99 / Sq Ft |
| 11/07/2011 11/07/11 | For Sale | $199,000 | -- | $104 / Sq Ft |
Tax History Compared to Growth
Tax History
| Year | Tax Paid | Tax Assessment Tax Assessment Total Assessment is a certain percentage of the fair market value that is determined by local assessors to be the total taxable value of land and additions on the property. | Land | Improvement |
|---|---|---|---|---|
| 2024 | $7,578 | $497,900 | $106,600 | $391,300 |
| 2023 | $7,345 | $285,800 | $57,200 | $228,600 |
| 2022 | $6,719 | $285,800 | $57,200 | $228,600 |
| 2021 | $6,350 | $285,800 | $57,200 | $228,600 |
| 2020 | $6,073 | $285,800 | $57,200 | $228,600 |
| 2019 | $6,210 | $285,800 | $57,200 | $228,600 |
| 2018 | $6,208 | $221,700 | $51,200 | $170,500 |
| 2017 | $5,919 | $221,700 | $51,200 | $170,500 |
| 2016 | $5,815 | $221,700 | $51,200 | $170,500 |
| 2015 | $6,188 | $221,700 | $51,200 | $170,500 |
| 2014 | $6,146 | $221,700 | $51,200 | $170,500 |
| 2013 | $5,544 | $247,700 | $76,500 | $171,200 |
Agents Affiliated with this Home
-

Seller's Agent in 2012
Sandra Lehtonen
RE/MAX
(603) 878-2856
4 in this area
7 Total Sales
-
N
Buyer's Agent in 2012
Non Member
Non Member Office
Map
Source: MLS Property Information Network (MLS PIN)
MLS Number: 71309627
APN: NIPS-000009-000000-000083-000002
- 153 Goen Rd
- 10 High Range Dr
- 2 Cascade Dr Unit LOT 2
- 27 Westbrook Dr
- 270 Page Hill Rd Unit 4
- 121 Main St
- 25 Old Beaver Rd
- 55 Main St
- 244 Poor Farm Rd
- 43 Main St
- 12 Academy Rd
- 547 Turnpike Rd
- 43 Appleton Rd
- 811 Turnpike Rd
- 40 Boston View Dr
- 00 Turnpike Rd
- 37 Tote Dr
- 66 Wellington Rd
- 2409 W State Rd
- 3 Park Rd
