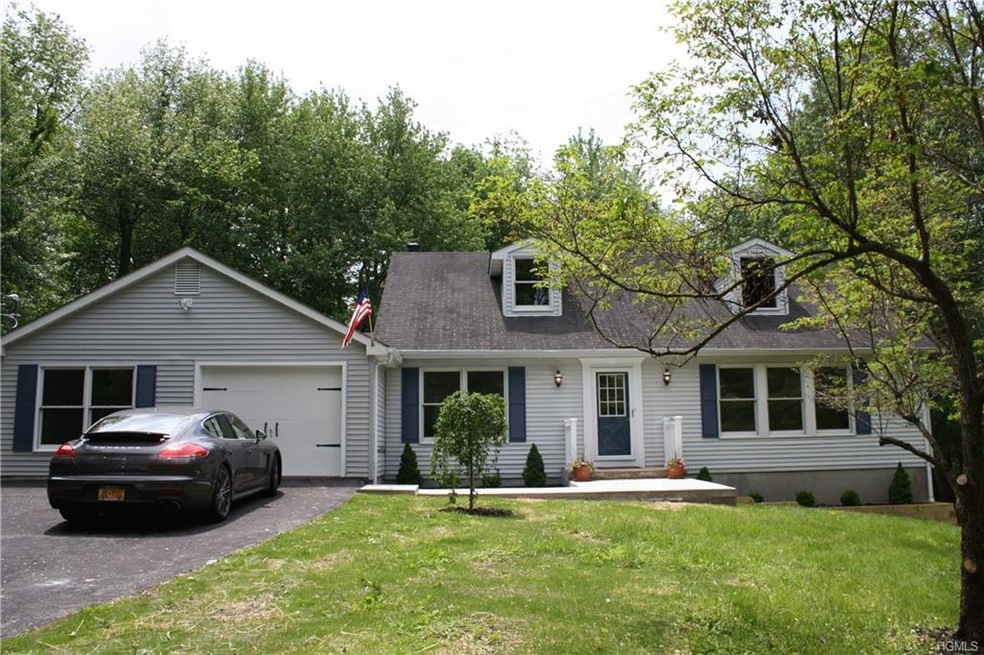
2 Deer Run Rd Newburgh, NY 12550
Highlights
- 1.4 Acre Lot
- Deck
- Private Lot
- Cape Cod Architecture
- Property is near public transit
- Partially Wooded Lot
About This Home
As of August 2019Completely renovated Capecod on private 1.4 acres! Better than new construction. Brand new hardwood floors throughout. Every light fixture is an LED light for max energy savings. Formal dining room, formal living room and 1 level living at its best. The light and bright kitchen with quartz counter tops, under cabinet lighting and eat in peninsula opens to sunken family room with fireplace. French doors leads to four season room with two sets of sliders to side porch and enormous deck. Master suite with his and her closets and master bath (being installed with glass shower, European toilet & all hight end fixtures). Additional bedroom & hall bath. Another master suite/guest quarters is down the hall with its own private entrance. Mud room & laundry room off of garage. The second story has 2 large bonus rooms which are being finished. New central A/C & driveway. The most tranquil private setting yet minutes to interstates and stores. Perfect commuter location. Wallkill School District.
Last Agent to Sell the Property
RE/MAX Benchmark Realty Group Brokerage Phone: 845-783-0004 License #30FR0949227 Listed on: 05/23/2019

Home Details
Home Type
- Single Family
Est. Annual Taxes
- $9,975
Year Built
- Built in 1987 | Remodeled in 2019
Lot Details
- 1.4 Acre Lot
- Cul-De-Sac
- Private Lot
- Corner Lot
- Partially Wooded Lot
Parking
- 1 Car Attached Garage
- Driveway
Home Design
- Cape Cod Architecture
- Frame Construction
- Vinyl Siding
Interior Spaces
- 2,832 Sq Ft Home
- 2-Story Property
- Formal Dining Room
- Wood Flooring
- Unfinished Basement
- Basement Fills Entire Space Under The House
Kitchen
- <<OvenToken>>
- <<microwave>>
- Dishwasher
Bedrooms and Bathrooms
- 3 Bedrooms
- Primary Bedroom on Main
- In-Law or Guest Suite
- 3 Full Bathrooms
Laundry
- Laundry in unit
- Dryer
- Washer
Schools
- Leptondale Elementary School
- Wallkill Senior High School
Utilities
- Central Air
- Baseboard Heating
- Hot Water Heating System
- Heating System Uses Oil
- Private Water Source
- Septic Tank
Additional Features
- Deck
- Property is near public transit
Community Details
- Park
Listing and Financial Details
- Assessor Parcel Number 334600.014.000-0003-017.000/0000
Ownership History
Purchase Details
Home Financials for this Owner
Home Financials are based on the most recent Mortgage that was taken out on this home.Purchase Details
Similar Homes in Newburgh, NY
Home Values in the Area
Average Home Value in this Area
Purchase History
| Date | Type | Sale Price | Title Company |
|---|---|---|---|
| Deed | $361,000 | -- | |
| Deed | -- | Joseph Saffiotti |
Mortgage History
| Date | Status | Loan Amount | Loan Type |
|---|---|---|---|
| Open | $6,571 | Stand Alone Refi Refinance Of Original Loan |
Property History
| Date | Event | Price | Change | Sq Ft Price |
|---|---|---|---|---|
| 08/19/2019 08/19/19 | Sold | $361,000 | -3.7% | $127 / Sq Ft |
| 06/19/2019 06/19/19 | Pending | -- | -- | -- |
| 05/23/2019 05/23/19 | For Sale | $375,000 | +114.3% | $132 / Sq Ft |
| 11/13/2018 11/13/18 | Sold | $175,000 | -2.8% | $62 / Sq Ft |
| 10/02/2018 10/02/18 | Pending | -- | -- | -- |
| 10/02/2018 10/02/18 | For Sale | $180,000 | -- | $64 / Sq Ft |
Tax History Compared to Growth
Tax History
| Year | Tax Paid | Tax Assessment Tax Assessment Total Assessment is a certain percentage of the fair market value that is determined by local assessors to be the total taxable value of land and additions on the property. | Land | Improvement |
|---|---|---|---|---|
| 2023 | $12,988 | $115,050 | $10,400 | $104,650 |
| 2022 | $12,845 | $115,050 | $10,400 | $104,650 |
| 2021 | $13,274 | $115,050 | $10,400 | $104,650 |
| 2020 | $13,025 | $115,050 | $10,400 | $104,650 |
| 2019 | $7,881 | $96,800 | $10,400 | $86,400 |
| 2018 | $7,881 | $96,800 | $10,400 | $86,400 |
| 2017 | $8,083 | $96,800 | $10,400 | $86,400 |
| 2016 | $8,203 | $96,800 | $10,400 | $86,400 |
| 2015 | -- | $96,800 | $10,400 | $86,400 |
| 2014 | -- | $96,800 | $10,400 | $86,400 |
Agents Affiliated with this Home
-
Richard Froehlich

Seller's Agent in 2019
Richard Froehlich
RE/MAX Benchmark Realty Group
(845) 774-6397
3 in this area
184 Total Sales
-
Frank Tangredi
F
Buyer's Agent in 2019
Frank Tangredi
Frank Tangredi Realty Company
(845) 541-4377
7 in this area
63 Total Sales
-
Brenda Guttenberg

Seller Co-Listing Agent in 2018
Brenda Guttenberg
RE/MAX Benchmark Realty Group
(845) 783-0004
10 in this area
101 Total Sales
Map
Source: OneKey® MLS
MLS Number: KEY4939792
APN: 334600-014-000-0003-017.000-0000
- 1856 Route 300
- 16 Hidden View Dr
- 10 Marlene Ct
- 0 Route 32 Unit KEYH6299279
- 216 Hickory Hill Ln
- WS Foxwood Dr
- 2 Gerri Ct
- 224 Hickory Hill Ln
- ES Maplewood Dr
- 13 Jason Ct
- 16 Sarvis Ln
- 11 Jodi Dr
- 9 Sky View Ct
- 0 Raaby Ln
- 171 Lakeside Rd
- 0 Lakeside Rd Unit H6158575
- 1 Black Angus Ct
- 9 Penny Ln
- 416 Rock Cut Rd
- 87 Mill St
