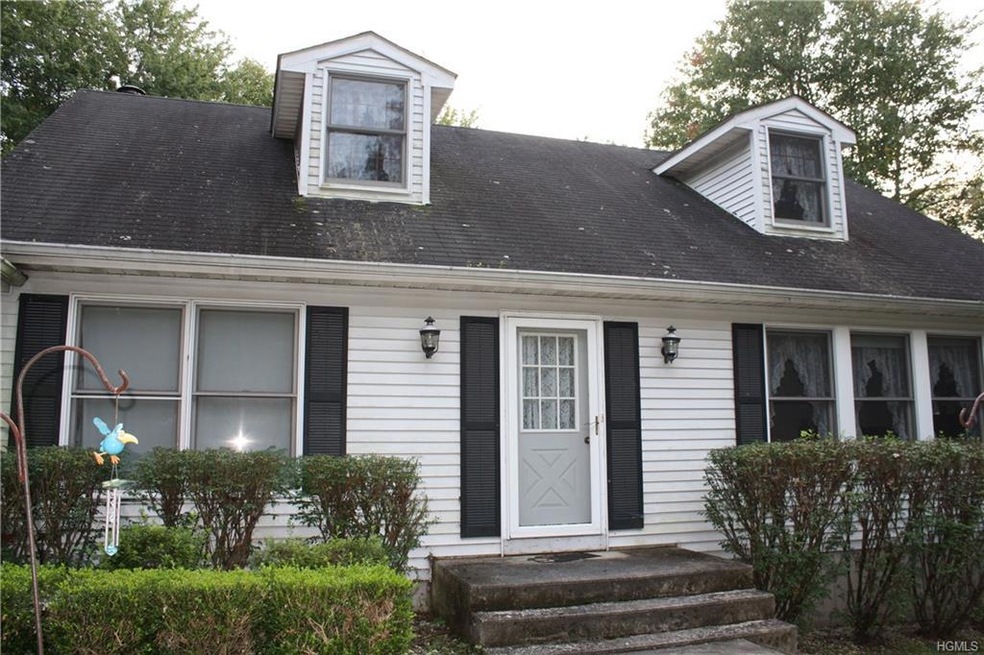
2 Deer Run Rd Newburgh, NY 12550
Highlights
- 1.4 Acre Lot
- Deck
- Private Lot
- Cape Cod Architecture
- Property is near public transit
- Partially Wooded Lot
About This Home
As of August 2019Great One Level Living with Second Story Ready for your Design Choices! This 3 bedroom two full bath capecod size is deceiving as its HUGE and has a second story already ripped down to the studs which could be two additional bedrooms or one GRAND master bedroom. All the demo work is already done. . First level features a formal living room with fireplace, formal dining room, spacious kitchen that opens to the sunken family room with French doors to the three season room with sliders to deck. Master bedroom on main level with his and her closets and a walk in closet. Third bedroom on main level has an attached bath and perfect in-law suite. Commuters dream location on 1.4 acres tucked away in a country like setting yet minutes to Route 87 and other commuter roads. Being Sold "As Is" and house and will be emptied. Bring your offers! Will not qualify for FHA or VA financing.
Last Agent to Sell the Property
RE/MAX Benchmark Realty Group Brokerage Phone: 845-783-0004 License #30FR0949227 Listed on: 10/02/2018

Co-Listed By
RE/MAX Benchmark Realty Group Brokerage Phone: 845-783-0004 License #10401263053
Last Buyer's Agent
RE/MAX Benchmark Realty Group Brokerage Phone: 845-783-0004 License #30FR0949227 Listed on: 10/02/2018

Home Details
Home Type
- Single Family
Year Built
- Built in 1987
Lot Details
- 1.4 Acre Lot
- Private Lot
- Corner Lot
- Level Lot
- Partially Wooded Lot
Parking
- 1 Car Attached Garage
- Driveway
Home Design
- Cape Cod Architecture
- 2-Story Property
- Frame Construction
- Vinyl Siding
Interior Spaces
- 2,832 Sq Ft Home
- 1 Fireplace
- Formal Dining Room
- Wood Flooring
- Unfinished Basement
- Basement Fills Entire Space Under The House
Kitchen
- <<OvenToken>>
- <<microwave>>
- Dishwasher
Bedrooms and Bathrooms
- 3 Bedrooms
- Primary Bedroom on Main
- 2 Full Bathrooms
Laundry
- Laundry in unit
- Dryer
- Washer
Schools
- Leptondale Elementary School
- Wallkill Senior High School
Utilities
- Window Unit Cooling System
- Baseboard Heating
- Hot Water Heating System
- Heating System Uses Oil
- Private Water Source
- Septic Tank
Additional Features
- Deck
- Property is near public transit
Community Details
- Park
Listing and Financial Details
- Assessor Parcel Number 334600.014.000-0003-017.000/0000
Ownership History
Purchase Details
Home Financials for this Owner
Home Financials are based on the most recent Mortgage that was taken out on this home.Purchase Details
Similar Homes in Newburgh, NY
Home Values in the Area
Average Home Value in this Area
Purchase History
| Date | Type | Sale Price | Title Company |
|---|---|---|---|
| Deed | $361,000 | -- | |
| Deed | -- | Joseph Saffiotti |
Mortgage History
| Date | Status | Loan Amount | Loan Type |
|---|---|---|---|
| Open | $6,571 | Stand Alone Refi Refinance Of Original Loan |
Property History
| Date | Event | Price | Change | Sq Ft Price |
|---|---|---|---|---|
| 08/19/2019 08/19/19 | Sold | $361,000 | -3.7% | $127 / Sq Ft |
| 06/19/2019 06/19/19 | Pending | -- | -- | -- |
| 05/23/2019 05/23/19 | For Sale | $375,000 | +114.3% | $132 / Sq Ft |
| 11/13/2018 11/13/18 | Sold | $175,000 | -2.8% | $62 / Sq Ft |
| 10/02/2018 10/02/18 | Pending | -- | -- | -- |
| 10/02/2018 10/02/18 | For Sale | $180,000 | -- | $64 / Sq Ft |
Tax History Compared to Growth
Tax History
| Year | Tax Paid | Tax Assessment Tax Assessment Total Assessment is a certain percentage of the fair market value that is determined by local assessors to be the total taxable value of land and additions on the property. | Land | Improvement |
|---|---|---|---|---|
| 2023 | $12,988 | $115,050 | $10,400 | $104,650 |
| 2022 | $12,845 | $115,050 | $10,400 | $104,650 |
| 2021 | $13,274 | $115,050 | $10,400 | $104,650 |
| 2020 | $13,025 | $115,050 | $10,400 | $104,650 |
| 2019 | $7,881 | $96,800 | $10,400 | $86,400 |
| 2018 | $7,881 | $96,800 | $10,400 | $86,400 |
| 2017 | $8,083 | $96,800 | $10,400 | $86,400 |
| 2016 | $8,203 | $96,800 | $10,400 | $86,400 |
| 2015 | -- | $96,800 | $10,400 | $86,400 |
| 2014 | -- | $96,800 | $10,400 | $86,400 |
Agents Affiliated with this Home
-
Richard Froehlich

Seller's Agent in 2019
Richard Froehlich
RE/MAX Benchmark Realty Group
(845) 774-6397
3 in this area
184 Total Sales
-
Frank Tangredi
F
Buyer's Agent in 2019
Frank Tangredi
Frank Tangredi Realty Company
(845) 541-4377
7 in this area
63 Total Sales
-
Brenda Guttenberg

Seller Co-Listing Agent in 2018
Brenda Guttenberg
RE/MAX Benchmark Realty Group
(845) 783-0004
10 in this area
102 Total Sales
Map
Source: OneKey® MLS
MLS Number: KEY4845980
APN: 334600-014-000-0003-017.000-0000
- 1856 Route 300
- 16 Hidden View Dr
- 10 Marlene Ct
- 0 Route 32 Unit KEYH6299279
- 216 Hickory Hill Ln
- WS Foxwood Dr
- 2 Gerri Ct
- 224 Hickory Hill Ln
- ES Maplewood Dr
- 13 Jason Ct
- 16 Sarvis Ln
- 11 Jodi Dr
- 9 Sky View Ct
- 0 Raaby Ln
- 171 Lakeside Rd
- 0 Lakeside Rd Unit H6158575
- 1 Black Angus Ct
- 9 Penny Ln
- 416 Rock Cut Rd
- 87 Mill St
