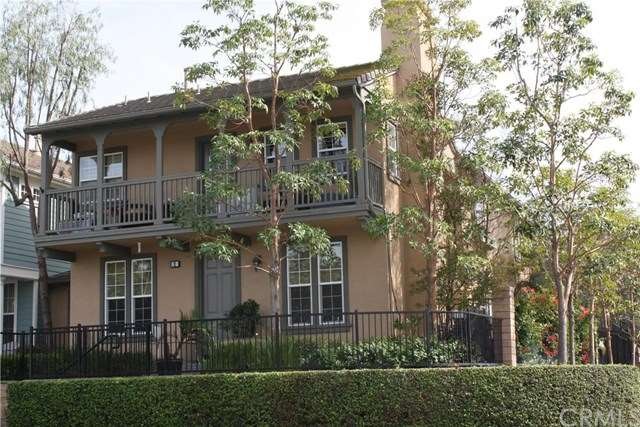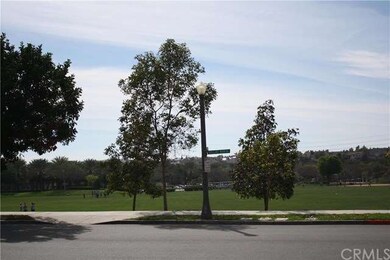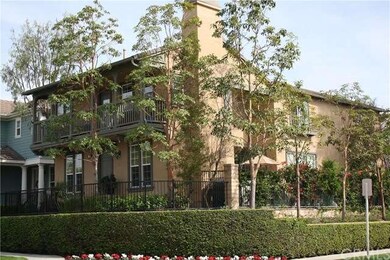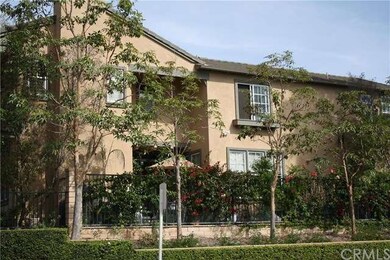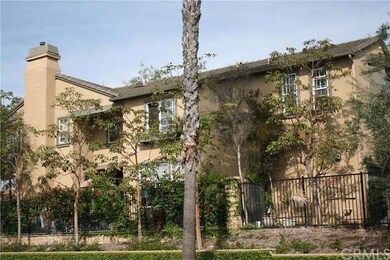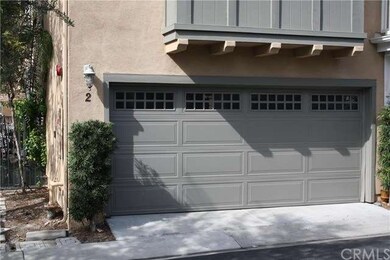
2 Delphinium St Unit 40 Ladera Ranch, CA 92694
Highlights
- Spa
- Mountain View
- Traditional Architecture
- Ladera Ranch Elementary School Rated A
- Property is near a park
- 4-minute walk to Founders Park
About This Home
As of March 2025Make your family home in this former model, complete with wood floors, crown molding, granite countertops, and numerous other upgrades. Three large bedrooms upstairs, and a roomy downstairs-featuring a formal dining room, living room, gourmet kitchen with breakfast bar, a 2 car garage with direct access, and a sunny patio area. Your kids will excel at Ladera Ranch Elementary and Middle schools, just a short walk away. This home is located in the St Mays Road HOA, a desirable community in the Avendale Village plan at Ladera Ranch--a short walking distance to 3 beautiful parks, volleyball courts, multiple hiking trails, water park, skateboard park, and library. The nearby Avendale Clubhouse features tennis courts, basketball courts, an Olympic size pool and a splash park.
Townhouse Details
Home Type
- Townhome
Est. Annual Taxes
- $9,608
Year Built
- Built in 2001 | Remodeled
Lot Details
- 1 Common Wall
- Wrought Iron Fence
HOA Fees
Parking
- 2 Car Direct Access Garage
- Parking Available
- Garage Door Opener
- No Driveway
Property Views
- Mountain
- Park or Greenbelt
Home Design
- Traditional Architecture
- Concrete Roof
- Wood Siding
- Stucco
Interior Spaces
- 1,984 Sq Ft Home
- 2-Story Property
- Double Pane Windows
- Living Room with Fireplace
- Dining Room
Kitchen
- Breakfast Bar
- Free-Standing Range
- Dishwasher
- Granite Countertops
Flooring
- Wood
- Carpet
- Tile
Bedrooms and Bathrooms
- 3 Bedrooms
- All Upper Level Bedrooms
Laundry
- Laundry Room
- Washer and Gas Dryer Hookup
Outdoor Features
- Spa
- Balcony
- Patio
- Exterior Lighting
- Front Porch
Location
- Property is near a park
- Suburban Location
Utilities
- Central Heating and Cooling System
Listing and Financial Details
- Tax Lot 10
- Tax Tract Number 16155
- Assessor Parcel Number 93875303
Community Details
Overview
- Ladera Ranch Association, Phone Number (949) 218-0900
- St Mays Road Association, Phone Number (949) 218-0900
- Built by John Laing
- Plan 2
Amenities
- Picnic Area
Recreation
- Community Pool
- Community Spa
Ownership History
Purchase Details
Home Financials for this Owner
Home Financials are based on the most recent Mortgage that was taken out on this home.Purchase Details
Home Financials for this Owner
Home Financials are based on the most recent Mortgage that was taken out on this home.Purchase Details
Home Financials for this Owner
Home Financials are based on the most recent Mortgage that was taken out on this home.Purchase Details
Home Financials for this Owner
Home Financials are based on the most recent Mortgage that was taken out on this home.Purchase Details
Home Financials for this Owner
Home Financials are based on the most recent Mortgage that was taken out on this home.Purchase Details
Home Financials for this Owner
Home Financials are based on the most recent Mortgage that was taken out on this home.Purchase Details
Home Financials for this Owner
Home Financials are based on the most recent Mortgage that was taken out on this home.Purchase Details
Home Financials for this Owner
Home Financials are based on the most recent Mortgage that was taken out on this home.Purchase Details
Home Financials for this Owner
Home Financials are based on the most recent Mortgage that was taken out on this home.Similar Home in Ladera Ranch, CA
Home Values in the Area
Average Home Value in this Area
Purchase History
| Date | Type | Sale Price | Title Company |
|---|---|---|---|
| Grant Deed | -- | California Title Company | |
| Grant Deed | $1,079,000 | California Title Company | |
| Grant Deed | $684,000 | Wfg National Title Co Of Ca | |
| Interfamily Deed Transfer | -- | Accommodation | |
| Interfamily Deed Transfer | -- | Western Resources Title | |
| Grant Deed | $624,000 | Western Resources Title | |
| Grant Deed | $625,000 | Ticor | |
| Grant Deed | $490,000 | United Title Company | |
| Grant Deed | $420,500 | First American Title Co |
Mortgage History
| Date | Status | Loan Amount | Loan Type |
|---|---|---|---|
| Open | $600,000 | New Conventional | |
| Previous Owner | $649,800 | New Conventional | |
| Previous Owner | $520,000 | VA | |
| Previous Owner | $125,000 | Credit Line Revolving | |
| Previous Owner | $500,000 | Purchase Money Mortgage | |
| Previous Owner | $125,000 | Credit Line Revolving | |
| Previous Owner | $72,000 | Credit Line Revolving | |
| Previous Owner | $391,900 | Purchase Money Mortgage | |
| Previous Owner | $322,700 | No Value Available | |
| Closed | $55,466 | No Value Available | |
| Closed | $48,950 | No Value Available |
Property History
| Date | Event | Price | Change | Sq Ft Price |
|---|---|---|---|---|
| 03/20/2025 03/20/25 | Sold | $1,078,575 | +0.3% | $544 / Sq Ft |
| 02/21/2025 02/21/25 | For Sale | $1,075,000 | +57.2% | $542 / Sq Ft |
| 11/01/2019 11/01/19 | Sold | $684,000 | -0.9% | $345 / Sq Ft |
| 09/27/2019 09/27/19 | Pending | -- | -- | -- |
| 06/27/2019 06/27/19 | For Sale | $689,900 | 0.0% | $348 / Sq Ft |
| 02/18/2017 02/18/17 | Rented | $3,250 | -4.1% | -- |
| 01/28/2017 01/28/17 | Price Changed | $3,390 | -2.9% | $2 / Sq Ft |
| 12/21/2016 12/21/16 | For Rent | $3,490 | 0.0% | -- |
| 09/27/2016 09/27/16 | Sold | $520,000 | -1.9% | $262 / Sq Ft |
| 03/28/2016 03/28/16 | For Sale | $530,000 | 0.0% | $267 / Sq Ft |
| 03/26/2016 03/26/16 | Pending | -- | -- | -- |
| 03/26/2016 03/26/16 | For Sale | $530,000 | +1.9% | $267 / Sq Ft |
| 03/23/2016 03/23/16 | Off Market | $520,000 | -- | -- |
| 03/21/2016 03/21/16 | Price Changed | $530,000 | -6.9% | $267 / Sq Ft |
| 03/03/2016 03/03/16 | For Sale | $569,000 | -- | $287 / Sq Ft |
Tax History Compared to Growth
Tax History
| Year | Tax Paid | Tax Assessment Tax Assessment Total Assessment is a certain percentage of the fair market value that is determined by local assessors to be the total taxable value of land and additions on the property. | Land | Improvement |
|---|---|---|---|---|
| 2024 | $9,608 | $733,385 | $455,468 | $277,917 |
| 2023 | $9,446 | $719,005 | $446,537 | $272,468 |
| 2022 | $9,269 | $704,907 | $437,781 | $267,126 |
| 2021 | $9,120 | $691,086 | $429,197 | $261,889 |
| 2020 | $8,987 | $684,000 | $424,796 | $259,204 |
| 2019 | $7,676 | $541,008 | $300,982 | $240,026 |
| 2018 | $7,655 | $530,400 | $295,080 | $235,320 |
| 2017 | $7,736 | $520,000 | $289,294 | $230,706 |
| 2016 | $8,313 | $577,000 | $323,440 | $253,560 |
| 2015 | $7,823 | $522,000 | $268,440 | $253,560 |
| 2014 | $7,539 | $488,750 | $235,190 | $253,560 |
Agents Affiliated with this Home
-

Seller's Agent in 2025
Chase Ora
Berkshire Hathaway HomeService
(949) 495-1800
4 in this area
40 Total Sales
-

Seller Co-Listing Agent in 2025
Randy Ora
Berkshire Hathaway HomeService
(949) 584-4466
2 in this area
49 Total Sales
-
N
Buyer's Agent in 2025
Nathaniel Kwon
Equity Smart Real Estate Services
(951) 893-0007
1 in this area
8 Total Sales
-
Y
Seller's Agent in 2019
Yema Azizi
Sunset Pacific Real Estate Inc.
(949) 933-2678
2 in this area
60 Total Sales
-

Seller's Agent in 2017
Sean Ryan
Coast Realty Solutions, Inc.
(800) 585-4013
1 in this area
50 Total Sales
-

Buyer's Agent in 2017
Sam Motahari
Together Realty
(949) 607-7208
12 Total Sales
Map
Source: California Regional Multiple Listing Service (CRMLS)
MLS Number: PW16046763
APN: 938-753-03
- 9 Viburnum Way
- 25 Bellflower St
- 22 Agave Ct Unit 48
- 24 Dietes Ct
- 66 Glenalmond Ln Unit 87
- 8 Terrastar Ln
- 15 Strawflower St
- 8 Marston Ln
- 62 Strawflower St
- 46 Downing St
- 80 Three Vines Ct
- 27 Potters Bend
- 22 St Just Ave
- 78 Three Vines Ct
- 142 Main St
- 7 Sachem Way
- 37 Craftsbury Place
- 81 Mercantile Way
- 14 Downing St
- 23 Merrill Hill
