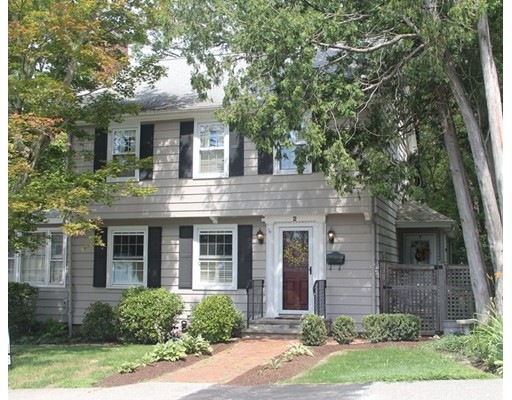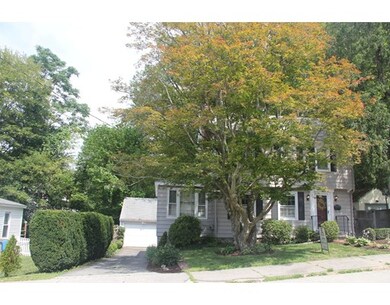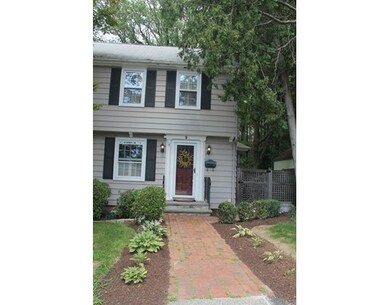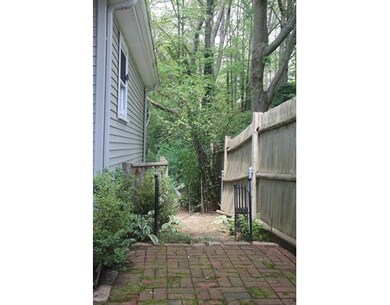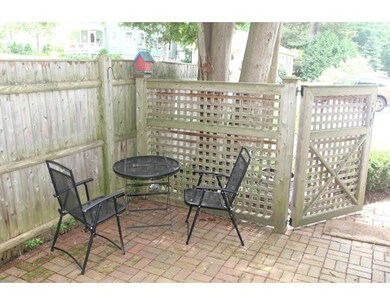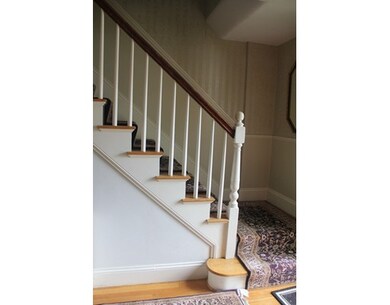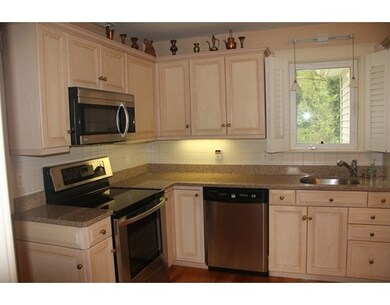
2 Dennett St Hopedale, MA 01747
About This Home
As of November 2024Lovely 3 BR, 2 full bath colonial close to park and pond. Beautifully detailed, central air, 2 car detached garage and lovely enclosed patio area. 1-2 year old furnace, CA 2003, wood shades. 1st floor family room could be 1st floor bedroom. Roof 10-15 years. Granite counters in kitchen, tile backsplash, S/S appliances and deep sink. chimney liner lifetime 9/16. You couldn't ask for a nicer house in a town so highly sought after.
Last Agent to Sell the Property
Virginia Larkin
Berkshire Hathaway HomeServices Commonwealth Real Estate License #453000075 Listed on: 07/20/2017
Home Details
Home Type
Single Family
Est. Annual Taxes
$7,277
Year Built
1945
Lot Details
0
Listing Details
- Lot Description: Cleared, Level
- Property Type: Single Family
- Single Family Type: Detached
- Style: Colonial
- Other Agent: 2.00
- Lead Paint: Unknown
- Year Built Description: Actual
- Special Features: None
- Property Sub Type: Detached
- Year Built: 1945
Interior Features
- Has Basement: Yes
- Fireplaces: 1
- Number of Rooms: 7
- Amenities: Tennis Court, Park, Walk/Jog Trails, Golf Course, Medical Facility, Highway Access, Public School
- Electric: Circuit Breakers
- Energy: Insulated Windows, Insulated Doors, Prog. Thermostat
- Flooring: Wood, Vinyl, Wall to Wall Carpet, Hardwood
- Insulation: Full
- Interior Amenities: Cable Available, Walk-up Attic
- Basement: Full, Walk Out, Interior Access, Sump Pump, Concrete Floor
- Bedroom 2: Second Floor
- Bedroom 3: Second Floor
- Bathroom #1: First Floor
- Bathroom #2: Second Floor
- Kitchen: First Floor
- Living Room: First Floor
- Master Bedroom: Second Floor
- Dining Room: First Floor
- Family Room: First Floor
- No Bedrooms: 3
- Full Bathrooms: 2
- Main Lo: BB2710
- Main So: K95310
- Estimated Sq Ft: 1662.00
Exterior Features
- Construction: Frame
- Exterior: Clapboard, Vinyl
- Exterior Features: Patio - Enclosed, Gutters, Professional Landscaping, Screens
- Foundation: Fieldstone
Garage/Parking
- Garage Parking: Detached, Garage Door Opener, Side Entry
- Garage Spaces: 2
- Parking: Off-Street
- Parking Spaces: 2
Utilities
- Cooling Zones: 1
- Heat Zones: 1
- Hot Water: Tankless
- Utility Connections: for Electric Range, for Electric Oven, for Electric Dryer, Washer Hookup
- Sewer: City/Town Sewer
- Water: City/Town Water
Schools
- Elementary School: Memorial
- High School: Jr Sr High
Lot Info
- Zoning: RA
- Acre: 0.11
- Lot Size: 5000.00
Ownership History
Purchase Details
Home Financials for this Owner
Home Financials are based on the most recent Mortgage that was taken out on this home.Purchase Details
Home Financials for this Owner
Home Financials are based on the most recent Mortgage that was taken out on this home.Similar Homes in Hopedale, MA
Home Values in the Area
Average Home Value in this Area
Purchase History
| Date | Type | Sale Price | Title Company |
|---|---|---|---|
| Not Resolvable | $333,000 | -- | |
| Deed | -- | -- | |
| Deed | -- | -- |
Mortgage History
| Date | Status | Loan Amount | Loan Type |
|---|---|---|---|
| Open | $429,900 | Purchase Money Mortgage | |
| Closed | $429,900 | Purchase Money Mortgage | |
| Closed | $299,700 | New Conventional | |
| Previous Owner | $30,000 | No Value Available | |
| Previous Owner | $24,794 | No Value Available | |
| Previous Owner | $40,000 | No Value Available | |
| Previous Owner | $50,000 | No Value Available |
Property History
| Date | Event | Price | Change | Sq Ft Price |
|---|---|---|---|---|
| 11/14/2024 11/14/24 | Sold | $559,900 | +1.8% | $337 / Sq Ft |
| 09/30/2024 09/30/24 | Pending | -- | -- | -- |
| 09/26/2024 09/26/24 | For Sale | $549,900 | +65.1% | $331 / Sq Ft |
| 11/30/2017 11/30/17 | Sold | $333,000 | -3.5% | $200 / Sq Ft |
| 08/31/2017 08/31/17 | Pending | -- | -- | -- |
| 08/18/2017 08/18/17 | Price Changed | $344,900 | -1.4% | $208 / Sq Ft |
| 07/20/2017 07/20/17 | For Sale | $349,900 | -- | $211 / Sq Ft |
Tax History Compared to Growth
Tax History
| Year | Tax Paid | Tax Assessment Tax Assessment Total Assessment is a certain percentage of the fair market value that is determined by local assessors to be the total taxable value of land and additions on the property. | Land | Improvement |
|---|---|---|---|---|
| 2025 | $7,277 | $438,100 | $153,600 | $284,500 |
| 2024 | $6,970 | $419,900 | $146,300 | $273,600 |
| 2023 | $6,215 | $384,800 | $143,800 | $241,000 |
| 2022 | $6,103 | $356,700 | $131,900 | $224,800 |
| 2021 | $5,801 | $324,600 | $119,900 | $204,700 |
| 2020 | $5,583 | $320,700 | $119,900 | $200,800 |
| 2019 | $5,159 | $293,600 | $114,700 | $178,900 |
| 2018 | $4,781 | $267,100 | $109,400 | $157,700 |
| 2017 | $4,319 | $249,800 | $103,500 | $146,300 |
| 2016 | $4,157 | $247,000 | $103,500 | $143,500 |
| 2015 | $3,984 | $240,300 | $103,500 | $136,800 |
Agents Affiliated with this Home
-
Maria Morte

Seller's Agent in 2024
Maria Morte
Berkshire Hathaway HomeServices Commonwealth Real Estate
(508) 333-6742
10 in this area
48 Total Sales
-
Sarah Greco
S
Buyer's Agent in 2024
Sarah Greco
Real Broker MA, LLC
(978) 761-1403
11 in this area
31 Total Sales
-
V
Seller's Agent in 2017
Virginia Larkin
Berkshire Hathaway HomeServices Commonwealth Real Estate
-
Johanna Ferrucci
J
Buyer's Agent in 2017
Johanna Ferrucci
ERA Key Realty Services- Milf
(508) 259-7220
1 in this area
27 Total Sales
Map
Source: MLS Property Information Network (MLS PIN)
MLS Number: 72201237
APN: HOPE-000008-000013
- 2 Northrop St
- 75 Jones Rd
- 101 Jones Rd Unit 101
- 19 Oak St
- 16 Cunniff Ave
- 4 Asylum St
- 0 West St
- 3 Bancroft Park
- 8 Country Club Ln Unit B
- 9 Country Club Ln Unit A
- 29 Cunniff Ave
- 6 Steel Rd
- 23 Iadarola Ave
- 63 Lawrence St Unit 63
- 25 Country Club Ln Unit B
- 58 Madden Ave
- 4 Grace St
- 44 Lawrence St
- 6 Crockett Cir
- 24 Elizabeth Rd
