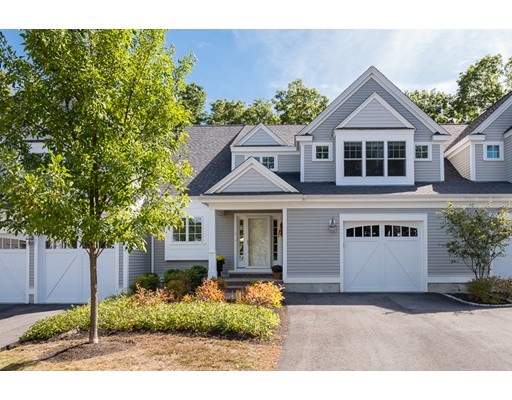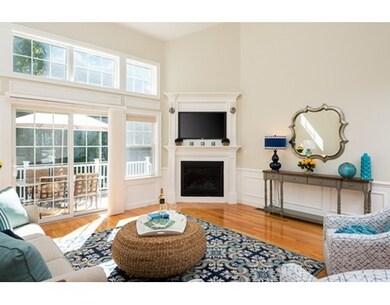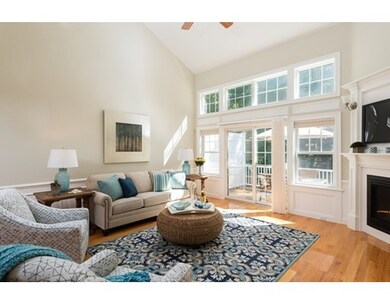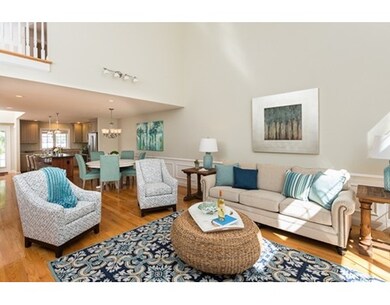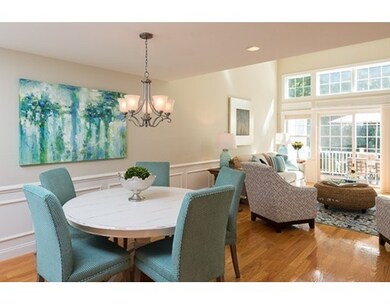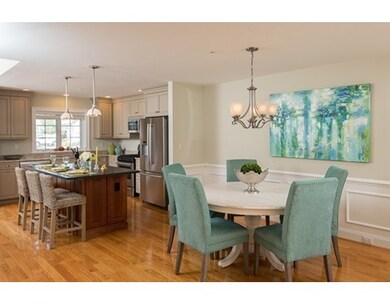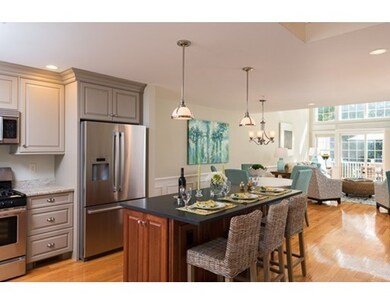
2 Derby Brook Way Unit 2 Hingham, MA 02043
South Hingham NeighborhoodEstimated Value: $1,010,000 - $1,391,000
About This Home
As of January 2017Rare RE-SALE at beautiful Derby Brook! Enter the complex (which is nestled in an 8.5 acre private wooded setting) down a winding lane and across a picturesque stone bridge! This 4 year young home looks barely lived in! Open floor plan where Kitchen, Dining and living spaces flow from one room to another. Cathedral ceiling in the living room, with a gas fireplace and a French sliding door to a mahogany deck and patio area. The Back yard space is lovely and private! The kitchen features stainless appliances, granite and a spacious island. The first floor master suite has a vaulted ceiling, fabulous walk in closet and marble master bath. The upper level has a large open loft and a spacious 2nd bedroom and full bath. There are 2 great walk in storage closets and a full unfinished basement which could easily be finished for additional living space. Enjoy the serenity of the beautiful setting, yet just a few minutes to Rte 3 and Derby Shops.
Property Details
Home Type
- Condominium
Est. Annual Taxes
- $8,229
Year Built
- 2012
Utilities
- Private Sewer
Ownership History
Purchase Details
Home Financials for this Owner
Home Financials are based on the most recent Mortgage that was taken out on this home.Purchase Details
Home Financials for this Owner
Home Financials are based on the most recent Mortgage that was taken out on this home.Similar Homes in Hingham, MA
Home Values in the Area
Average Home Value in this Area
Purchase History
| Date | Buyer | Sale Price | Title Company |
|---|---|---|---|
| Dunn Thomas A | $740,000 | -- | |
| 2 Derby Brook Nt | $699,000 | -- |
Mortgage History
| Date | Status | Borrower | Loan Amount |
|---|---|---|---|
| Previous Owner | 2 Derby Brook Nt | $400,000 |
Property History
| Date | Event | Price | Change | Sq Ft Price |
|---|---|---|---|---|
| 01/31/2017 01/31/17 | Sold | $740,000 | -3.8% | $362 / Sq Ft |
| 10/26/2016 10/26/16 | Pending | -- | -- | -- |
| 10/23/2016 10/23/16 | Price Changed | $769,000 | -0.8% | $376 / Sq Ft |
| 09/28/2016 09/28/16 | For Sale | $774,900 | +10.9% | $379 / Sq Ft |
| 06/13/2013 06/13/13 | Sold | $699,000 | 0.0% | $341 / Sq Ft |
| 05/22/2013 05/22/13 | Pending | -- | -- | -- |
| 10/26/2011 10/26/11 | For Sale | $699,000 | -- | $341 / Sq Ft |
Tax History Compared to Growth
Tax History
| Year | Tax Paid | Tax Assessment Tax Assessment Total Assessment is a certain percentage of the fair market value that is determined by local assessors to be the total taxable value of land and additions on the property. | Land | Improvement |
|---|---|---|---|---|
| 2025 | $8,229 | $769,800 | $0 | $769,800 |
| 2024 | $8,634 | $795,800 | $0 | $795,800 |
| 2023 | $6,624 | $662,400 | $0 | $662,400 |
| 2022 | $7,811 | $675,700 | $0 | $675,700 |
| 2021 | $8,233 | $697,700 | $0 | $697,700 |
| 2020 | $8,044 | $697,700 | $0 | $697,700 |
| 2019 | $8,240 | $697,700 | $0 | $697,700 |
| 2018 | $8,623 | $732,600 | $0 | $732,600 |
| 2017 | $8,770 | $715,900 | $0 | $715,900 |
| 2016 | $8,509 | $681,300 | $0 | $681,300 |
| 2015 | $8,256 | $658,900 | $0 | $658,900 |
Agents Affiliated with this Home
-
Tara Coveney

Seller's Agent in 2017
Tara Coveney
Coldwell Banker Realty - Hingham
(617) 823-9781
40 in this area
264 Total Sales
-
Lisa Coyne

Buyer's Agent in 2017
Lisa Coyne
Coldwell Banker Realty - Hingham
(508) 274-9769
3 in this area
56 Total Sales
-
Gail Petersen Bell

Seller's Agent in 2013
Gail Petersen Bell
Compass
(781) 844-3277
66 Total Sales
Map
Source: MLS Property Information Network (MLS PIN)
MLS Number: 72074191
APN: HING-000187-000102-000011
- 14 Derby Brook Way
- 445 Cushing St
- 252 Gardner St
- 7 Peter Hobart Dr
- 57 Century Rd
- 464 Ralph Talbot St
- 4 Country Dr
- 71 Clubhouse Dr
- 73 Clubhouse Dr
- 415 Ralph Talbot St
- 655 Pleasant St Unit 6
- 81 Gardner St
- 82 Pine St
- 86 Black Rock Dr
- 16 Puritan Rd
- 212 Cushing St
- 50 Colonial Rd
- 34 Edgeworth St
- 127 Mutton Ln
- 521 Pleasant St
- 2 Derby Brook Way
- 2 Derby Brook Way Unit 2
- 5 Derby Brook Way
- 5 Derby Brook Way Unit 5
- 20 Derby Brook Way
- 19 Derby Brook Way
- 8 Derby Brook Way Unit 8
- 11 Derby Brook Way
- 9 Derby Brook Way
- 9 Derby Brook Way Unit 9
- 18 Derby Brook Way
- 16 Derby Brook Way
- 13 Derby Brook Way
- 15 Derby Brook Way
- 1 Derby St Unit 1
- 300 Whiting St
- 300 Whiting St
- 300 Whiting St
- 300B Whiting St
- 302 Whiting St
