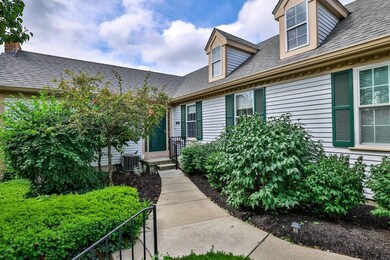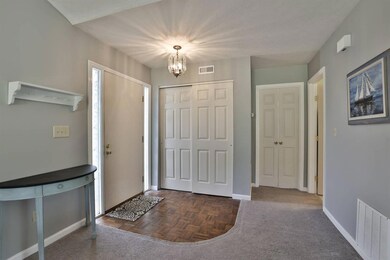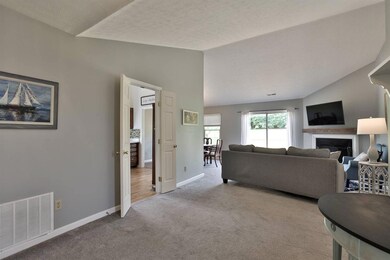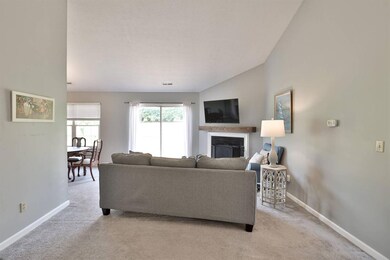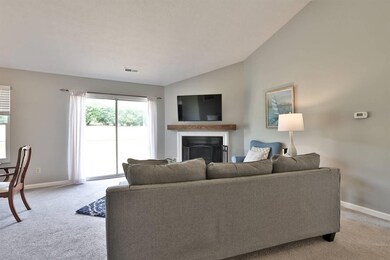
2 Devon Ct Fairfield, OH 45014
Highlights
- Vaulted Ceiling
- Wood Flooring
- 1 Car Detached Garage
- Ranch Style House
- Formal Dining Room
- Bathtub with Shower
About This Home
As of August 2022Great Condo in Peaceful Quail Meadows in Wildwood. Unit Includes a New Deck! New Dishwasher. Fireplace. Private Backyard. Updated Kitchen & Baths. Bedroom Enjoys Painted Mural by Cincinnati Artist. Complex Offers Pool, Pub & Close to Shopping & I275. $2000 Carpet Allowance.
Last Agent to Sell the Property
Sibcy Cline, Inc. License #0000323199 Listed on: 07/18/2022

Property Details
Home Type
- Condominium
Est. Annual Taxes
- $1,486
Year Built
- Built in 1980
HOA Fees
- $243 Monthly HOA Fees
Parking
- 1 Car Detached Garage
- Off-Street Parking
Home Design
- Ranch Style House
- Brick Exterior Construction
- Shingle Roof
- Vinyl Siding
Interior Spaces
- 1,216 Sq Ft Home
- Vaulted Ceiling
- Wood Burning Fireplace
- Insulated Windows
- Formal Dining Room
Kitchen
- Oven or Range
- Dishwasher
Flooring
- Wood
- Laminate
Bedrooms and Bathrooms
- 2 Bedrooms
- 2 Full Bathrooms
- Bathtub with Shower
Laundry
- Dryer
- Washer
Utilities
- Central Air
- Heat Pump System
- Natural Gas Not Available
- Electric Water Heater
Community Details
- Association fees include snowremoval, trash, association dues, clubhouse, landscapingcommunity, pool, professionalmgt, walkingtrails
- Wildwood Subdivision
Ownership History
Purchase Details
Purchase Details
Home Financials for this Owner
Home Financials are based on the most recent Mortgage that was taken out on this home.Purchase Details
Home Financials for this Owner
Home Financials are based on the most recent Mortgage that was taken out on this home.Purchase Details
Purchase Details
Home Financials for this Owner
Home Financials are based on the most recent Mortgage that was taken out on this home.Purchase Details
Purchase Details
Similar Homes in Fairfield, OH
Home Values in the Area
Average Home Value in this Area
Purchase History
| Date | Type | Sale Price | Title Company |
|---|---|---|---|
| Warranty Deed | $175,000 | None Listed On Document | |
| Warranty Deed | $162,000 | -- | |
| Warranty Deed | $116,000 | None Available | |
| Interfamily Deed Transfer | -- | None Available | |
| Fiduciary Deed | $80,000 | None Available | |
| Interfamily Deed Transfer | -- | Attorney | |
| Deed | $66,000 | -- |
Mortgage History
| Date | Status | Loan Amount | Loan Type |
|---|---|---|---|
| Previous Owner | $129,600 | New Conventional | |
| Previous Owner | $112,520 | New Conventional | |
| Previous Owner | $74,300 | New Conventional | |
| Previous Owner | $76,000 | New Conventional | |
| Previous Owner | $60,000 | Balloon |
Property History
| Date | Event | Price | Change | Sq Ft Price |
|---|---|---|---|---|
| 08/30/2022 08/30/22 | Sold | $162,000 | -4.1% | $133 / Sq Ft |
| 07/26/2022 07/26/22 | Pending | -- | -- | -- |
| 07/20/2022 07/20/22 | For Sale | $169,000 | +45.7% | $139 / Sq Ft |
| 10/26/2020 10/26/20 | Off Market | $116,000 | -- | -- |
| 07/24/2020 07/24/20 | Sold | $116,000 | +5.9% | $95 / Sq Ft |
| 06/12/2020 06/12/20 | Pending | -- | -- | -- |
| 06/10/2020 06/10/20 | For Sale | $109,500 | +36.9% | $90 / Sq Ft |
| 07/17/2016 07/17/16 | Off Market | $80,000 | -- | -- |
| 04/15/2016 04/15/16 | Sold | $80,000 | -5.8% | $66 / Sq Ft |
| 02/15/2016 02/15/16 | Pending | -- | -- | -- |
| 10/06/2015 10/06/15 | For Sale | $84,900 | -- | $70 / Sq Ft |
Tax History Compared to Growth
Tax History
| Year | Tax Paid | Tax Assessment Tax Assessment Total Assessment is a certain percentage of the fair market value that is determined by local assessors to be the total taxable value of land and additions on the property. | Land | Improvement |
|---|---|---|---|---|
| 2024 | $1,924 | $51,660 | $9,800 | $41,860 |
| 2023 | $1,895 | $51,660 | $9,800 | $41,860 |
| 2022 | $1,711 | $35,910 | $9,800 | $26,110 |
| 2021 | $1,486 | $35,400 | $9,800 | $25,600 |
| 2020 | $1,546 | $35,400 | $9,800 | $25,600 |
| 2019 | $1,415 | $28,000 | $9,800 | $18,200 |
| 2018 | $1,389 | $28,000 | $9,800 | $18,200 |
| 2017 | $1,403 | $28,000 | $9,800 | $18,200 |
| 2016 | $1,510 | $28,000 | $9,800 | $18,200 |
| 2015 | $1,622 | $31,560 | $9,800 | $21,760 |
| 2014 | $1,451 | $31,560 | $9,800 | $21,760 |
| 2013 | $1,451 | $29,590 | $9,800 | $19,790 |
Agents Affiliated with this Home
-
Sue Lewis

Seller's Agent in 2022
Sue Lewis
Sibcy Cline
(513) 324-8095
4 in this area
318 Total Sales
-
Non Member
N
Buyer's Agent in 2022
Non Member
NonMember Firm
37 in this area
6,451 Total Sales
-
Wendy Simmons
W
Seller's Agent in 2020
Wendy Simmons
Comey & Shepherd
(513) 470-1314
1 in this area
54 Total Sales
-
Michael McCafferty
M
Seller's Agent in 2016
Michael McCafferty
Sibcy Cline, Inc.
(513) 662-8800
45 Total Sales
Map
Source: MLS of Greater Cincinnati (CincyMLS)
MLS Number: 1746854
APN: A0700-194-000-021
- 5 Devon Ct
- 7 Darby Ct Unit 67
- 9 Friar's Green
- 3 Saint James Ct
- 34 Wellesley Place
- 4 Old Duxbury Ct
- 22 Overlook Ct Unit 22
- 92 Applewood Dr
- 20 N Applewood Ct Unit 151
- 9 Twin Lakes Dr
- 74 Applewood Dr
- 137 Highridge Ct
- 132 Highridge Ct
- 131 Highridge Ct
- 48 Applewood Dr Unit 48
- 13 Applewood Dr Unit 13
- 154 Highridge Ct Unit 154
- 120 Twin Lakes Dr
- 3227 Roesch Blvd
- 123 Twin Lakes Dr


