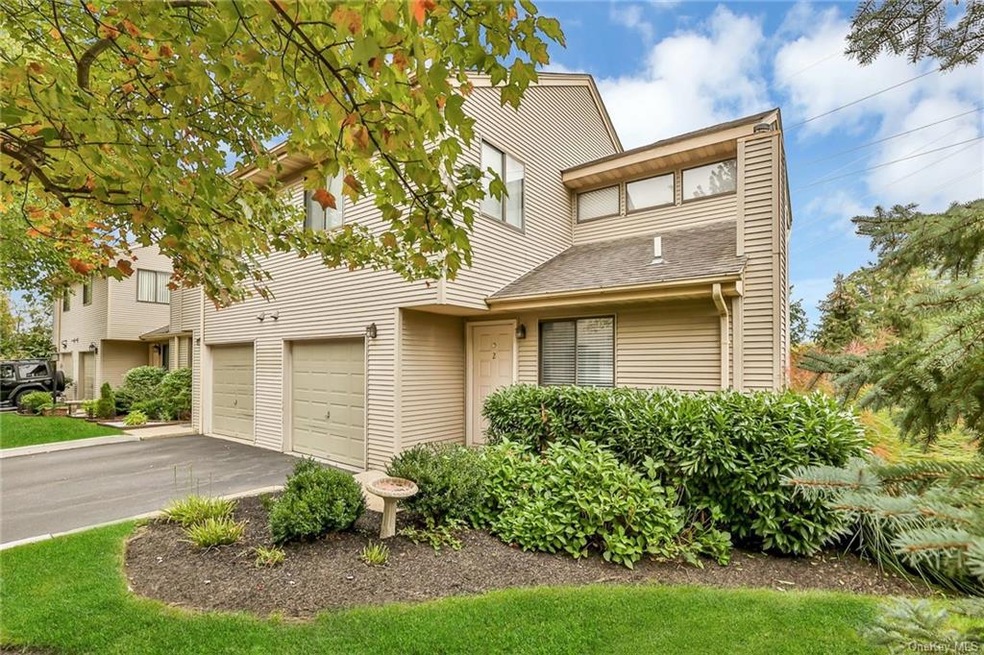
2 Devon Ct Unit A1 Nanuet, NY 10954
Nanuet NeighborhoodHighlights
- Clubhouse
- Cathedral Ceiling
- 1 Fireplace
- Deck
- Wood Flooring
- Community Pool
About This Home
As of February 2022Nanuet, NY. Move-in-Ready!!! The only END unit available in Vista at Kingsgate. Beautifully maintained, totally renovated END unit! This light and bright unit features a completely updated kitchen with granite countertops, stainless appliances and mosaic tile backsplash. The spacious living room has 2 skylights, a fireplace for chilly winter nights and a private deck off the side. The 1st level also features gleaming hardwood floors, a spacious dining room and a powder room off the foyer. The upstairs primary bedroom has a vaulted ceiling with skylight, updated en-suite bath and plenty of closet space. The 2nd bedroom has an updated en-suite bath and plenty of closet space, as well. Laundry is located on the lower. Devon Court is a quiet street with a very private feel located in an easily accessible part of The Hamlets. Close to shops and Palisades Pkwy. Don't wait... This unit will not last!
Last Agent to Sell the Property
Howard Hanna Rand Realty Brokerage Phone: 845-634-4202 License #30BO0645779 Listed on: 10/14/2021

Townhouse Details
Home Type
- Townhome
Est. Annual Taxes
- $9,490
Year Built
- Built in 1986 | Remodeled in 2014
Lot Details
- 3,049 Sq Ft Lot
- Two or More Common Walls
HOA Fees
- $346 Monthly HOA Fees
Parking
- 1 Car Attached Garage
Home Design
- Frame Construction
- Vinyl Siding
Interior Spaces
- 1,324 Sq Ft Home
- 2-Story Property
- Cathedral Ceiling
- Skylights
- 1 Fireplace
- Entrance Foyer
- Basement Fills Entire Space Under The House
Kitchen
- Microwave
- Dishwasher
Flooring
- Wood
- Wall to Wall Carpet
Bedrooms and Bathrooms
- 2 Bedrooms
Laundry
- Dryer
- Washer
Outdoor Features
- Deck
Schools
- Fleetwood Elementary School
- Chestnut Ridge Middle School
- Spring Valley High School
Utilities
- Central Air
- Baseboard Heating
- Heating System Uses Natural Gas
Listing and Financial Details
- Assessor Parcel Number 392089-057-008-0001-006-001-0010
Community Details
Overview
- Association fees include ground maintenance, exterior maintenance, snow removal, trash
Amenities
- Clubhouse
Recreation
- Tennis Courts
- Community Pool
Pet Policy
- Pets Allowed
Ownership History
Purchase Details
Home Financials for this Owner
Home Financials are based on the most recent Mortgage that was taken out on this home.Purchase Details
Similar Home in Nanuet, NY
Home Values in the Area
Average Home Value in this Area
Purchase History
| Date | Type | Sale Price | Title Company |
|---|---|---|---|
| Bargain Sale Deed | $410,000 | None Available | |
| Executors Deed | $395,000 | -- | |
| Executors Deed | $395,000 | Commonwealth Title |
Mortgage History
| Date | Status | Loan Amount | Loan Type |
|---|---|---|---|
| Open | $389,500 | New Conventional | |
| Previous Owner | $125,000 | Unknown |
Property History
| Date | Event | Price | Change | Sq Ft Price |
|---|---|---|---|---|
| 05/23/2025 05/23/25 | Pending | -- | -- | -- |
| 05/01/2025 05/01/25 | For Sale | $529,000 | +29.0% | $400 / Sq Ft |
| 02/24/2022 02/24/22 | Sold | $410,000 | 0.0% | $310 / Sq Ft |
| 11/16/2021 11/16/21 | Pending | -- | -- | -- |
| 11/03/2021 11/03/21 | Off Market | $410,000 | -- | -- |
| 10/14/2021 10/14/21 | For Sale | $410,000 | -- | $310 / Sq Ft |
Tax History Compared to Growth
Tax History
| Year | Tax Paid | Tax Assessment Tax Assessment Total Assessment is a certain percentage of the fair market value that is determined by local assessors to be the total taxable value of land and additions on the property. | Land | Improvement |
|---|---|---|---|---|
| 2023 | $18,986 | $104,700 | $12,400 | $92,300 |
| 2022 | $8,700 | $104,700 | $12,400 | $92,300 |
| 2021 | $8,700 | $104,700 | $12,400 | $92,300 |
| 2020 | $970 | $104,700 | $12,400 | $92,300 |
| 2019 | $943 | $104,700 | $12,400 | $92,300 |
| 2018 | $943 | $104,700 | $12,400 | $92,300 |
| 2017 | $949 | $104,700 | $12,400 | $92,300 |
| 2016 | $1,027 | $104,700 | $12,400 | $92,300 |
| 2015 | -- | $104,700 | $12,400 | $92,300 |
| 2014 | -- | $104,700 | $12,400 | $92,300 |
Agents Affiliated with this Home
-
Michael Truiano

Seller's Agent in 2025
Michael Truiano
Howard Hanna Rand Realty
(845) 480-2366
34 in this area
93 Total Sales
-
Patricia Castelli

Buyer's Agent in 2025
Patricia Castelli
Howard Hanna Rand Realty
(845) 671-0969
4 Total Sales
-
Margo Bohlin

Seller's Agent in 2022
Margo Bohlin
Howard Hanna Rand Realty
(845) 304-4140
31 in this area
333 Total Sales
-
Jimmy Joseph
J
Buyer's Agent in 2022
Jimmy Joseph
J Realty Group
(845) 323-0191
4 in this area
33 Total Sales
-
Vijith Jose

Buyer Co-Listing Agent in 2022
Vijith Jose
J Realty Group
(646) 530-1040
17 in this area
205 Total Sales
Map
Source: OneKey® MLS
MLS Number: KEY6143082
APN: 392089-057-008-0001-006-001-0010
- 15 Vista Dr Unit B8
- 18 Eagle Ridge Way
- 7 Eagle Ridge Way Unit 193
- 22 Chester Ln
- 1 Mountain Terrace Unit 189
- 31 Vista Dr Unit B27U
- 79 Tennyson Dr
- 16 Woodland Terrace
- 38 Tulip Ct Unit 29
- 255 Treetop Cir
- 22 Knightsbridge Ct Unit 233
- 2 Revere Ct
- 7 Medford Place
- 4 Willow Dr Unit 3B
- 26 Strathmore Dr
- 19 Strathmore Dr
- 23 Baylor Rd
- 17 Strathmore Dr
- 20 Gerke Ave
- 167 Meadow Ln Unit 17E
