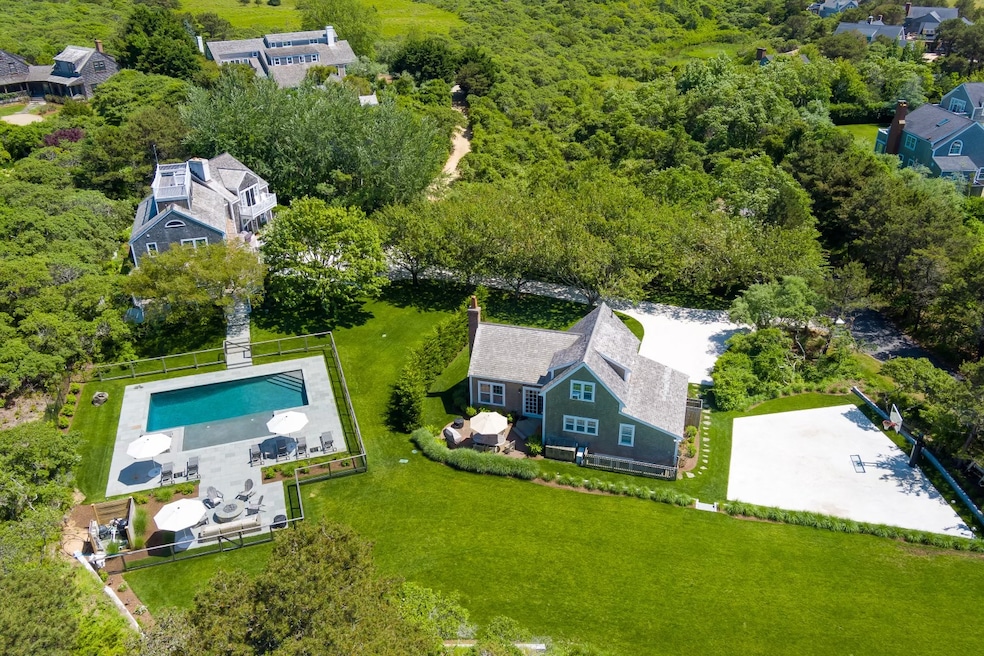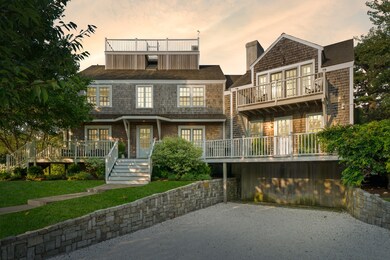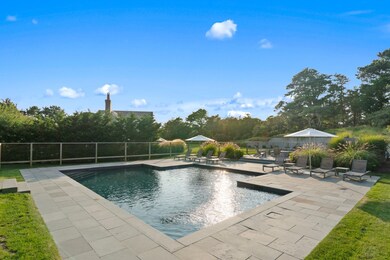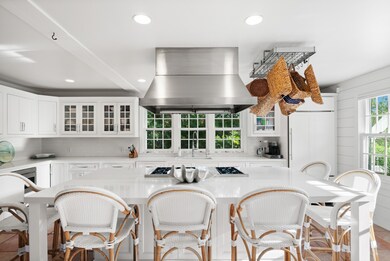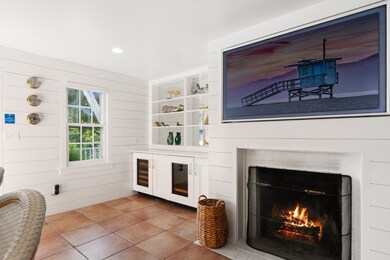
2 Drew Ln Nantucket, MA 02554
Highlights
- Pasture Views
- Furnished
- Patio
- Deck
- Porch
- Garden
About This Home
As of October 2024A cherry blossom-lined drive welcomes you home to this spectacular residence, where beauty, comfort, and tranquility reign. As you round the bend from a quiet lane off of Polpis, the mature and well-manicured grounds allow a peek into the elevated experience that awaits. Situated on .99 of an acre, this property encompasses two well-appointed dwellings, expansive green space, a pool complete with a sun-shelf, and a sport court for even more outdoor enjoyment. With a five-bedroom, three-and-a-half-bath main house and a three-bedroom, three-bathroom guest house, there is plenty of space for you, yours, and the most discerning guests.
Home Details
Home Type
- Single Family
Est. Annual Taxes
- $12,174
Year Built
- Built in 1988
Lot Details
- 0.99 Acre Lot
- Garden
- Property is zoned LUG3
Parking
- Garage
Interior Spaces
- 6,654 Sq Ft Home
- Furnished
- Pasture Views
Bedrooms and Bathrooms
- 8 Bedrooms | 1 Main Level Bedroom
Outdoor Features
- Deck
- Patio
- Porch
Utilities
- Well
- Cable TV Available
Listing and Financial Details
- Tax Lot 1.1
- Assessor Parcel Number 209
Similar Homes in Nantucket, MA
Home Values in the Area
Average Home Value in this Area
Property History
| Date | Event | Price | Change | Sq Ft Price |
|---|---|---|---|---|
| 10/29/2024 10/29/24 | For Rent | $35,000 | 0.0% | -- |
| 10/18/2024 10/18/24 | Sold | $7,600,000 | -1.0% | $1,142 / Sq Ft |
| 10/02/2024 10/02/24 | Pending | -- | -- | -- |
| 09/04/2024 09/04/24 | For Sale | $7,675,000 | +232.5% | $1,153 / Sq Ft |
| 12/20/2018 12/20/18 | Sold | $2,308,540 | 0.0% | $467 / Sq Ft |
| 12/20/2018 12/20/18 | Sold | $2,308,540 | -3.6% | $467 / Sq Ft |
| 12/12/2018 12/12/18 | Pending | -- | -- | -- |
| 11/20/2018 11/20/18 | Pending | -- | -- | -- |
| 10/30/2018 10/30/18 | For Sale | $2,395,000 | -16.0% | $484 / Sq Ft |
| 04/04/2017 04/04/17 | For Sale | $2,850,000 | -- | $576 / Sq Ft |
Tax History Compared to Growth
Agents Affiliated with this Home
-
Spencer Heydt
S
Seller's Agent in 2024
Spencer Heydt
Fisher Real Estate
(561) 573-6946
16 Total Sales
-
Nicole Tirapelli
N
Seller's Agent in 2024
Nicole Tirapelli
Douglas Elliman Real Estate - Nantucket
(312) 296-8048
2 Total Sales
-
Jennifer Shalley Allen
J
Seller's Agent in 2018
Jennifer Shalley Allen
Fisher Real Estate
(508) 332-0568
68 Total Sales
-
Alexa Coleman
A
Buyer's Agent in 2018
Alexa Coleman
Great Point Properties
(508) 221-2776
23 Total Sales
Map
Source: LINK
MLS Number: 91619
APN: NANT M:00043 P:00209
- 12 N Pasture Ln
- 21 N Pasture Ln
- 20 N Pasture Ln
- 12 Upper Tawpawshaw Rd
- 12 Shimmo Pond Rd
- 45 Brewster Rd
- 5 Upper Tawpawshaw Rd
- 4 Shawkemo Hills Ln
- 41 Monomoy Rd
- 4 Sesapana Rd
- 52 Monomoy Rd
- 32 Monomoy Rd
- 3 B Park Cir Unit B
- 33 Goldfinch Dr
- 6 Dovekie Ct
- 16 Milestone Rd Unit A
- 16 H Milestone Rd Unit 8 - Dionis
- 3 Yawkey Way Unit 2 (Right side)
- 3 Chatham Rd
- 24 MacYs Ln
