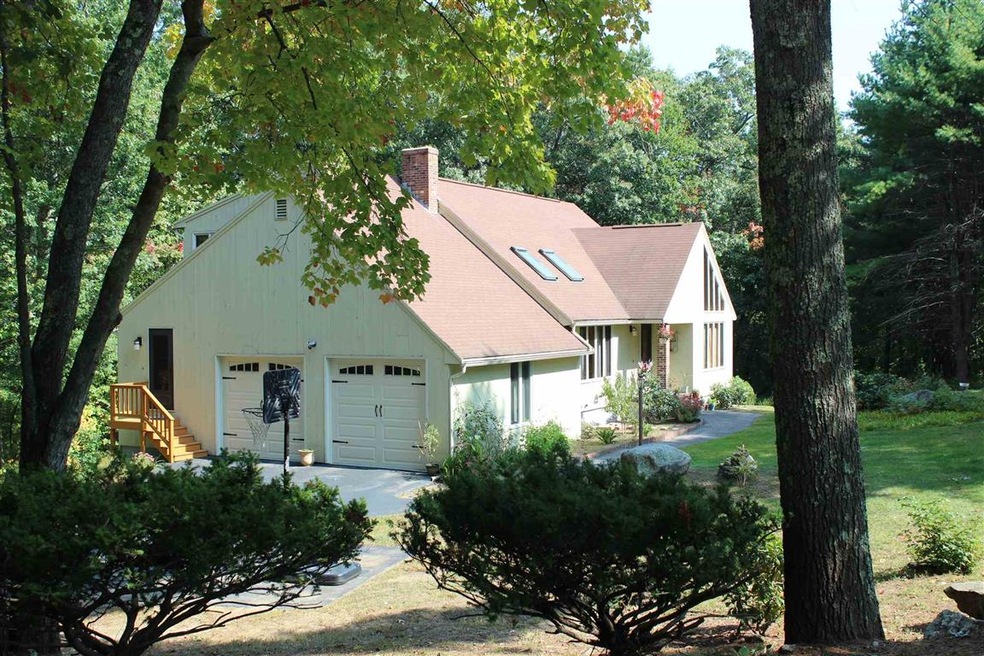
2 Dublin Rd Windham, NH 03087
Highlights
- Countryside Views
- Wood Burning Stove
- Wooded Lot
- Golden Brook Elementary School Rated A-
- Contemporary Architecture
- Cathedral Ceiling
About This Home
As of July 2022This home boasts of a bright and open contemporary feel with high ceilings, skylights that bring in lots of natural light. Great kitchen for the chef with spacious walk in pantry area and lots of counter space. Cozy up to the hearth with wood stove in the kitchen/dining or living area on those cool nights. The Family room with its several long windows, brings in lots of natural light to the area, giving it a warm and cozy feel. Flexible floor plan has potential for his and hers office space. Finished room in the basement with heat for additional private space (potential for in-law - additional space available in basement). Finished garage with new doors, mature landscaping in a desirable, easy commuting neighborhood make this worth a look.
Last Agent to Sell the Property
Keller Williams Realty Metro-Londonderry License #066747 Listed on: 03/01/2021

Last Buyer's Agent
Julia Martinage
Redfin Corporation

Home Details
Home Type
- Single Family
Est. Annual Taxes
- $7,072
Year Built
- Built in 1982
Lot Details
- 1.22 Acre Lot
- Landscaped
- Corner Lot
- Lot Sloped Up
- Wooded Lot
- Property is zoned RD
Parking
- 2 Car Attached Garage
Home Design
- Contemporary Architecture
- Concrete Foundation
- Wood Frame Construction
- Shingle Roof
- Wood Siding
- Clap Board Siding
Interior Spaces
- 2-Story Property
- Cathedral Ceiling
- Skylights
- Wood Burning Stove
- Dining Area
- Countryside Views
- Washer and Dryer Hookup
- Attic
Kitchen
- Walk-In Pantry
- Electric Cooktop
- Stove
- Dishwasher
Bedrooms and Bathrooms
- 3 Bedrooms
Partially Finished Basement
- Walk-Out Basement
- Basement Fills Entire Space Under The House
- Connecting Stairway
- Natural lighting in basement
Schools
- Golden Brook Elementary School
- Windham Middle School
- Windham High School
Utilities
- Heating System Uses Oil
- 200+ Amp Service
- Private Water Source
- Drilled Well
- Electric Water Heater
- Septic Tank
- Private Sewer
- High Speed Internet
- Cable TV Available
Listing and Financial Details
- Legal Lot and Block 962 / A
Ownership History
Purchase Details
Home Financials for this Owner
Home Financials are based on the most recent Mortgage that was taken out on this home.Purchase Details
Home Financials for this Owner
Home Financials are based on the most recent Mortgage that was taken out on this home.Similar Homes in the area
Home Values in the Area
Average Home Value in this Area
Purchase History
| Date | Type | Sale Price | Title Company |
|---|---|---|---|
| Warranty Deed | $552,533 | None Available | |
| Warranty Deed | $420,000 | -- |
Mortgage History
| Date | Status | Loan Amount | Loan Type |
|---|---|---|---|
| Open | $517,278 | Purchase Money Mortgage | |
| Previous Owner | $30,000 | Balloon | |
| Previous Owner | $84,000 | Credit Line Revolving | |
| Previous Owner | $336,000 | No Value Available |
Property History
| Date | Event | Price | Change | Sq Ft Price |
|---|---|---|---|---|
| 07/06/2022 07/06/22 | Sold | $690,000 | +3.0% | $282 / Sq Ft |
| 06/07/2022 06/07/22 | Pending | -- | -- | -- |
| 06/02/2022 06/02/22 | For Sale | $670,000 | +21.3% | $273 / Sq Ft |
| 03/01/2021 03/01/21 | Sold | $552,500 | 0.0% | $225 / Sq Ft |
| 03/01/2021 03/01/21 | Pending | -- | -- | -- |
| 10/30/2020 10/30/20 | For Sale | $552,500 | -- | $225 / Sq Ft |
Tax History Compared to Growth
Tax History
| Year | Tax Paid | Tax Assessment Tax Assessment Total Assessment is a certain percentage of the fair market value that is determined by local assessors to be the total taxable value of land and additions on the property. | Land | Improvement |
|---|---|---|---|---|
| 2024 | $9,448 | $417,300 | $176,800 | $240,500 |
| 2023 | $8,943 | $417,900 | $176,800 | $241,100 |
| 2022 | $8,092 | $409,500 | $176,800 | $232,700 |
| 2021 | $7,625 | $409,500 | $176,800 | $232,700 |
| 2020 | $7,702 | $402,600 | $176,800 | $225,800 |
| 2019 | $7,072 | $313,600 | $161,700 | $151,900 |
| 2018 | $6,081 | $313,600 | $161,700 | $151,900 |
| 2017 | $6,335 | $313,600 | $161,700 | $151,900 |
| 2016 | $6,843 | $313,600 | $161,700 | $151,900 |
| 2015 | $7,059 | $325,000 | $181,000 | $144,000 |
Agents Affiliated with this Home
-

Seller's Agent in 2022
Julia Martinage
Redfin Corporation
(617) 721-3280
-
Lisa Wilkens

Buyer's Agent in 2022
Lisa Wilkens
Coldwell Banker Realty Bedford NH
(603) 471-0777
4 in this area
175 Total Sales
-
Kelly Arsenault

Seller's Agent in 2021
Kelly Arsenault
Keller Williams Realty Metro-Londonderry
(603) 770-6056
1 in this area
33 Total Sales
Map
Source: PrimeMLS
MLS Number: 4849073
APN: WNDM-000009-A000000-000962
