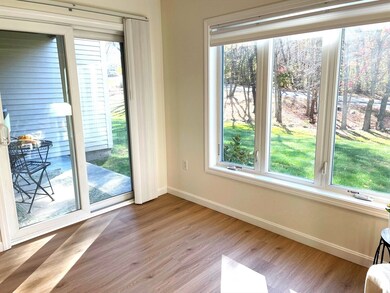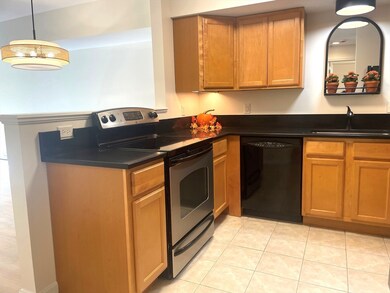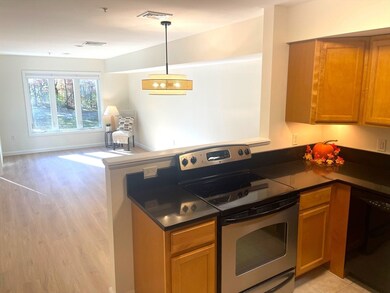Cherry Hill at Beverly 2 Duck Pond Rd Unit 108 Floor 1 Beverly, MA 01915
North Beverly NeighborhoodEstimated payment $3,126/month
Highlights
- Open Floorplan
- Home Office
- Elevator
- Solid Surface Countertops
- Covered Patio or Porch
- Dual Closets
About This Home
Stunning! Turn-key Tri-level with private patio overlooking expansive lawn. Sight line from beautiful kitchen, brilliant open-concept dining area and living room through large, picture window and sliders out to lovely grounds/greenspace. Enjoy morning coffee al fresco as there is a primary bedroom with sliding glass doors also opening out to the covered patio. A lovely full bath is on this level, and another full bath is down a few steps on the next level with flex-use office, den or possible 3rd bedroom. Separate in-unit laundry room and utility/storage area at entrance on upper level. Freshly painted with new COREtec vinyl plank among recent improvements Ample parking.. Well managed association has healthy reserve fund. Conveniently located, easy access to route 128, shopping, restaurants and public transportation. The combination of a desirable location, move-in-ready condition and recent, more favorable rates may be tipping the scale in your favor with this outstanding property!
Townhouse Details
Home Type
- Townhome
Est. Annual Taxes
- $4,326
Year Built
- Built in 1985
HOA Fees
- $411 Monthly HOA Fees
Home Design
- Entry on the 1st floor
- Frame Construction
- Shingle Roof
Interior Spaces
- 1,177 Sq Ft Home
- 3-Story Property
- Open Floorplan
- Recessed Lighting
- Decorative Lighting
- Light Fixtures
- Sliding Doors
- Home Office
- Exterior Basement Entry
Kitchen
- Range
- Dishwasher
- Solid Surface Countertops
- Disposal
Flooring
- Ceramic Tile
- Vinyl
Bedrooms and Bathrooms
- 2 Bedrooms
- Dual Closets
- 2 Full Bathrooms
Laundry
- Laundry in unit
- Washer and Electric Dryer Hookup
Parking
- 2 Car Parking Spaces
- Common or Shared Parking
- Guest Parking
- Off-Street Parking
Outdoor Features
- Covered Deck
- Covered Patio or Porch
Schools
- BMS Middle School
- BHS High School
Utilities
- Central Air
- 1 Cooling Zone
- 1 Heating Zone
- Heat Pump System
Listing and Financial Details
- Assessor Parcel Number 4186824
Community Details
Overview
- Association fees include water, sewer, insurance, maintenance structure, road maintenance, ground maintenance, snow removal, trash
- 70 Units
- Cherry Hill Condominium Community
Amenities
- Elevator
Pet Policy
- Call for details about the types of pets allowed
Map
About Cherry Hill at Beverly
Home Values in the Area
Average Home Value in this Area
Tax History
| Year | Tax Paid | Tax Assessment Tax Assessment Total Assessment is a certain percentage of the fair market value that is determined by local assessors to be the total taxable value of land and additions on the property. | Land | Improvement |
|---|---|---|---|---|
| 2025 | $4,236 | $385,400 | $0 | $385,400 |
| 2024 | $4,023 | $358,200 | $0 | $358,200 |
| 2023 | $3,809 | $338,300 | $0 | $338,300 |
| 2022 | $3,713 | $305,100 | $0 | $305,100 |
| 2021 | $3,705 | $291,700 | $0 | $291,700 |
| 2020 | $3,304 | $257,500 | $0 | $257,500 |
| 2019 | $3,149 | $238,400 | $0 | $238,400 |
| 2018 | $3,033 | $223,000 | $0 | $223,000 |
| 2017 | $3,013 | $211,000 | $0 | $211,000 |
| 2016 | $2,661 | $184,900 | $0 | $184,900 |
| 2015 | $2,609 | $184,900 | $0 | $184,900 |
Property History
| Date | Event | Price | List to Sale | Price per Sq Ft |
|---|---|---|---|---|
| 10/31/2025 10/31/25 | For Sale | $449,900 | -- | $382 / Sq Ft |
Purchase History
| Date | Type | Sale Price | Title Company |
|---|---|---|---|
| Quit Claim Deed | -- | None Available |
Source: MLS Property Information Network (MLS PIN)
MLS Number: 73449876
APN: BEVE-000040-000046-000108
- 4 Duck Pond Rd Unit 218
- 4 Duck Pond Rd Unit 211
- 3 Wellesley Rd
- 24 Amherst Rd
- 44 Sunset Dr
- 4 Wayside Dr
- 8 Hickory Hill Way
- 117 Elliott St
- 512 Elliott St
- 9 Pearson St
- 123 Conant St
- 623 Cabot St
- 29 Conant St
- 13 Greene St
- 29 Sonning Rd
- 59 Riverview Ave
- 24 Blaine Ave
- 12 Mildred Rd
- 29 Hayes Ave
- 13 Windsor Rd
- 1 Apple Rd
- 240 Conant St
- 10 Bridge St Unit 5
- 30 Conant St Unit 3B
- 17 Conant St
- 39 Burley St
- 108 Bridge St Unit 2
- 26 Gregg St Unit 2
- 10 River St Unit 1
- 0 Beverly Commons Dr
- 9 River Dr Unit B
- 1 Mill St Ct
- 22 Swan St Unit 2
- 50 Conant St
- 21 Berry St Unit 1
- 480 Rantoul St
- 12 Folger Ave Unit 3
- 7 Appleton St Unit 2
- 14 Endicott St Unit 2
- 375 Rantoul St







