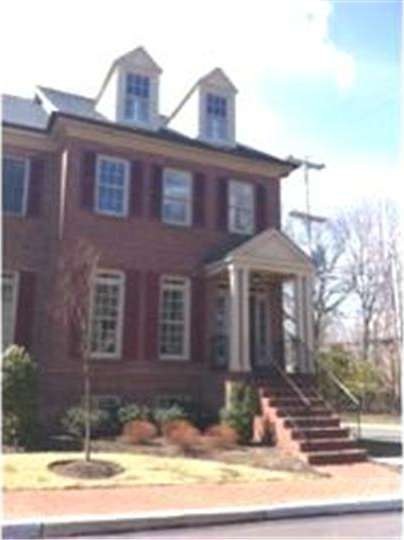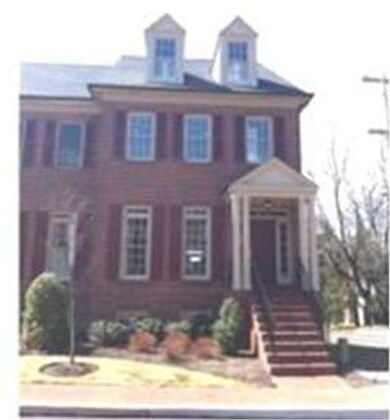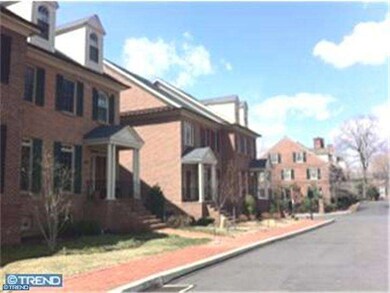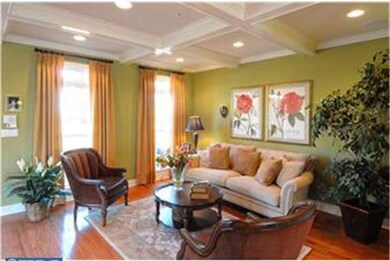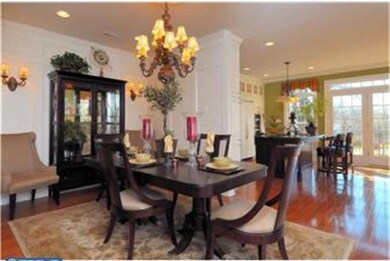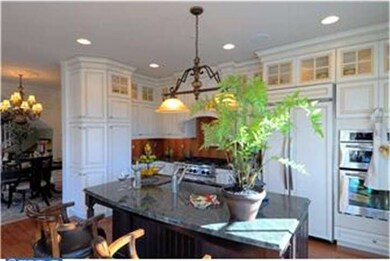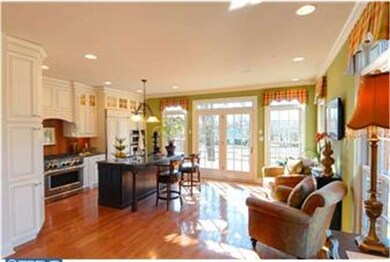
2 Dunham Ln Newtown, PA 18940
Central Bucks County NeighborhoodHighlights
- Newly Remodeled
- Carriage House
- Living Room
- Newtown Elementary School Rated A
- 1 Fireplace
- En-Suite Primary Bedroom
About This Home
As of July 2013PRICE REDUCED! IMMEDIATE DELIVERY! Professionally Decorated Builder's Model Home at Prestigous Phillips Court- stately brick carriage homes located adjacent to Barclay Court in historic Newtown Borough. Walk to everything Newtown has to offer. This three bedroom model boasts five bathrooms - 3 full & two 1/2. Featuring a gourmet kitchen with granite, stainless steel Kitchen Aid appliances including a commercial style range and refrigerator, hardwood flooring, & a center island. Sitting area leads to a large stamped concrete deck with black iron rail. Fantastic owner's suite features "coffee bar", moldings and coiffered ceiling, owner's bath with granite countertops, corner jacuzzi tub & frameless shower door. Finished lower level with gated wine room and gas fireplace. Nine foot ceilings and extensive moldings throughout, four zone gas heat/AC, custom painting. Many Builder upgrades! Carefree living includes lawn mowing, irrigation system, landscaping, snow & trash removal. NOT a 55+ community.
Last Agent to Sell the Property
Lisa Mock
J N Associates Inc Listed on: 11/25/2011
Townhouse Details
Home Type
- Townhome
Est. Annual Taxes
- $9,800
Year Built
- Built in 2011 | Newly Remodeled
Lot Details
- 960 Sq Ft Lot
HOA Fees
- $395 Monthly HOA Fees
Home Design
- Semi-Detached or Twin Home
- Carriage House
- Brick Exterior Construction
Interior Spaces
- 2,546 Sq Ft Home
- Property has 3 Levels
- 1 Fireplace
- Family Room
- Living Room
- Dining Room
- Basement Fills Entire Space Under The House
- Laundry on upper level
Bedrooms and Bathrooms
- 3 Bedrooms
- En-Suite Primary Bedroom
- 3.5 Bathrooms
Parking
- 2 Open Parking Spaces
- 4 Parking Spaces
Schools
- Goodnoe Elementary School
- Newtown Middle School
- Council Rock High School North
Utilities
- Forced Air Heating and Cooling System
- Heating System Uses Gas
- Natural Gas Water Heater
Community Details
- $1,000 Other One-Time Fees
- Built by MCGRATH HOMES
- Phillips Court Subdivision
Listing and Financial Details
- Tax Lot 006-001
- Assessor Parcel Number 28-004-006-001
Ownership History
Purchase Details
Home Financials for this Owner
Home Financials are based on the most recent Mortgage that was taken out on this home.Purchase Details
Home Financials for this Owner
Home Financials are based on the most recent Mortgage that was taken out on this home.Similar Homes in Newtown, PA
Home Values in the Area
Average Home Value in this Area
Purchase History
| Date | Type | Sale Price | Title Company |
|---|---|---|---|
| Deed | $715,000 | North American Title Agency | |
| Deed | $697,000 | None Available |
Mortgage History
| Date | Status | Loan Amount | Loan Type |
|---|---|---|---|
| Previous Owner | $800,000 | Future Advance Clause Open End Mortgage |
Property History
| Date | Event | Price | Change | Sq Ft Price |
|---|---|---|---|---|
| 07/31/2013 07/31/13 | Sold | $715,000 | -4.7% | $278 / Sq Ft |
| 07/19/2013 07/19/13 | Pending | -- | -- | -- |
| 06/17/2013 06/17/13 | For Sale | $749,900 | +7.6% | $291 / Sq Ft |
| 02/01/2012 02/01/12 | Sold | $697,000 | -7.1% | $274 / Sq Ft |
| 01/24/2012 01/24/12 | Pending | -- | -- | -- |
| 01/16/2012 01/16/12 | Price Changed | $749,990 | -3.2% | $295 / Sq Ft |
| 11/25/2011 11/25/11 | For Sale | $775,000 | -- | $304 / Sq Ft |
Tax History Compared to Growth
Tax History
| Year | Tax Paid | Tax Assessment Tax Assessment Total Assessment is a certain percentage of the fair market value that is determined by local assessors to be the total taxable value of land and additions on the property. | Land | Improvement |
|---|---|---|---|---|
| 2024 | $13,840 | $75,690 | $0 | $75,690 |
| 2023 | $13,410 | $75,690 | $0 | $75,690 |
| 2022 | $13,284 | $75,690 | $0 | $75,690 |
| 2021 | $12,861 | $75,690 | $0 | $75,690 |
| 2020 | $12,565 | $75,690 | $0 | $75,690 |
| 2019 | $12,247 | $75,690 | $0 | $75,690 |
| 2018 | $12,028 | $75,690 | $0 | $75,690 |
| 2017 | $11,673 | $75,690 | $0 | $75,690 |
| 2016 | $11,673 | $75,690 | $0 | $75,690 |
| 2015 | -- | $75,690 | $0 | $75,690 |
| 2014 | -- | $75,690 | $0 | $75,690 |
Agents Affiliated with this Home
-
Drew Ferrara

Seller's Agent in 2013
Drew Ferrara
RE/MAX
(215) 620-1107
22 in this area
146 Total Sales
-
Laurel Cecila

Buyer's Agent in 2013
Laurel Cecila
Callaway Henderson Sotheby's Int'l-Princeton
(609) 937-6121
9 Total Sales
-
L
Seller's Agent in 2012
Lisa Mock
J N Associates Inc
Map
Source: Bright MLS
MLS Number: 1004582514
APN: 28-004-006-001
- 113 Thornton
- 113 Thorton Ln
- 115 Washington Ave
- 21 S Lincoln Ave Unit 10
- 10 Watson Mill Ln Unit 32
- 73 Hillcroft Way
- 5 Bolton Cir
- 3 Hillcroft Way
- 16 E Jefferson St
- 203 Commonwealth Dr
- 23 Ardsley Ct
- 202 Ezra Rd Unit HOMESITE 1
- 204 Ezra Rd Unit HOMESITE 2
- 577 Grant St
- 328 Kyle Ln
- 108 Hicks Alley
- 329 Kyle Ln
- 326 Kyle Ln
- 00000 Kyle Ln
- 107 Hicks Alley
