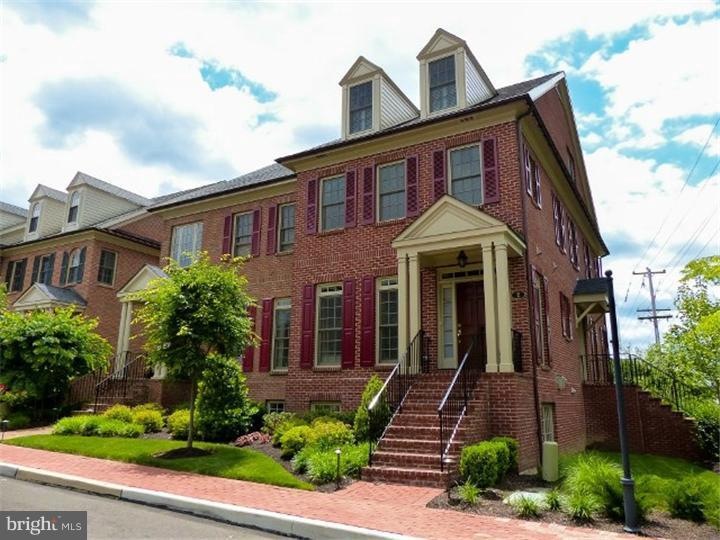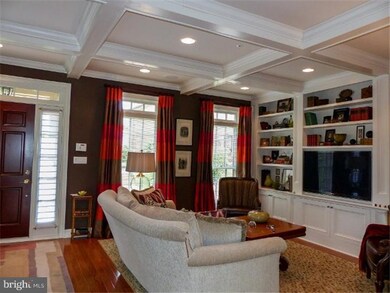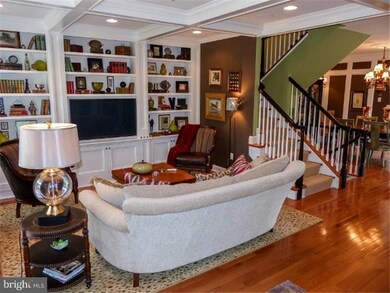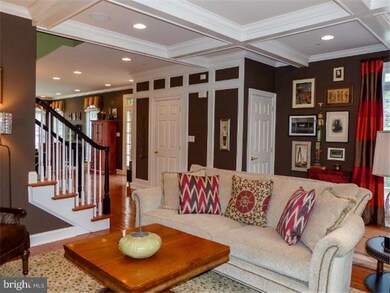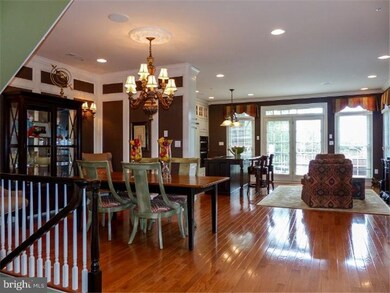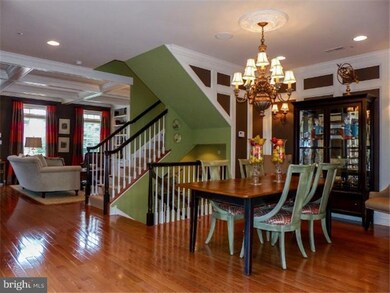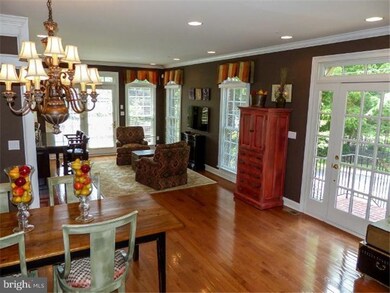
2 Dunham Ln Newtown, PA 18940
Central Bucks County NeighborhoodHighlights
- Colonial Architecture
- Deck
- Wood Flooring
- Newtown Elementary School Rated A
- Cathedral Ceiling
- Whirlpool Bathtub
About This Home
As of July 2013Former builder's model boasts numerous upgrades plus walk to fine dining, boutique shops & all Newtown Borough has to offer. Be impressed the moment you enter w the spacious layout, decorator color palette, gleaming hardwood flooring, large windows, custom draperies, upgraded lighting & more. Gourmet center island Kitchen has gleaming granite counters, raised panel white wood cabinetry w glass fronts along top cabinets, HWF, stainless steel Kitchen Aid appliances inc a commercial style range & frig. Formal Living Rm benefits from box-beam ceiling & custom built-ins. Formal Dining Rm is bright & welcoming. Main Bedrm Suite offers a coffee bar, coffered ceiling, luxurious granite Bath w corner tub & frameless shower. Bright Loft doubles as a Guest Rm/Den. Finished Lower Level provides Family Rm with gas fireplace & gated Wine Rm. A large deck accessed via the Breakfast Rm provides ample space for formal entertaining. 9' ceilings & 4-zone HVAC. Carefree living inc landscaping, snow/trash & irrigation system.
Last Agent to Sell the Property
RE/MAX Total - Yardley License #RM422415 Listed on: 06/17/2013

Townhouse Details
Home Type
- Townhome
Est. Annual Taxes
- $10,957
Year Built
- Built in 2007
Lot Details
- 960 Sq Ft Lot
- Cul-De-Sac
- Open Lot
- Sprinkler System
- Property is in good condition
HOA Fees
- $460 Monthly HOA Fees
Parking
- 2 Car Direct Access Garage
- 3 Open Parking Spaces
- Oversized Parking
- Garage Door Opener
- Driveway
Home Design
- Semi-Detached or Twin Home
- Colonial Architecture
- Brick Exterior Construction
- Pitched Roof
- Shingle Roof
- Concrete Perimeter Foundation
Interior Spaces
- 2,573 Sq Ft Home
- Property has 2 Levels
- Wet Bar
- Cathedral Ceiling
- Ceiling Fan
- Skylights
- 1 Fireplace
- Family Room
- Living Room
- Dining Room
- Finished Basement
- Basement Fills Entire Space Under The House
- Home Security System
- Laundry on upper level
Kitchen
- Butlers Pantry
- Self-Cleaning Oven
- Cooktop
- Kitchen Island
Flooring
- Wood
- Wall to Wall Carpet
- Tile or Brick
Bedrooms and Bathrooms
- 3 Bedrooms
- En-Suite Primary Bedroom
- En-Suite Bathroom
- 5 Bathrooms
- Whirlpool Bathtub
- Walk-in Shower
Outdoor Features
- Deck
- Exterior Lighting
Schools
- Goodnoe Elementary School
- Newtown Middle School
- Council Rock High School North
Utilities
- Forced Air Heating and Cooling System
- Heating System Uses Gas
- Underground Utilities
- 200+ Amp Service
- Natural Gas Water Heater
- Cable TV Available
Listing and Financial Details
- Tax Lot 006-001
- Assessor Parcel Number 28-004-006-001
Community Details
Overview
- Association fees include common area maintenance, exterior building maintenance, lawn maintenance, snow removal, trash, parking fee, insurance, all ground fee
- $1,000 Other One-Time Fees
- Built by MCGRATH
Pet Policy
- Pets allowed on a case-by-case basis
Ownership History
Purchase Details
Home Financials for this Owner
Home Financials are based on the most recent Mortgage that was taken out on this home.Purchase Details
Home Financials for this Owner
Home Financials are based on the most recent Mortgage that was taken out on this home.Similar Homes in Newtown, PA
Home Values in the Area
Average Home Value in this Area
Purchase History
| Date | Type | Sale Price | Title Company |
|---|---|---|---|
| Deed | $715,000 | North American Title Agency | |
| Deed | $697,000 | None Available |
Mortgage History
| Date | Status | Loan Amount | Loan Type |
|---|---|---|---|
| Previous Owner | $800,000 | Future Advance Clause Open End Mortgage |
Property History
| Date | Event | Price | Change | Sq Ft Price |
|---|---|---|---|---|
| 07/31/2013 07/31/13 | Sold | $715,000 | -4.7% | $278 / Sq Ft |
| 07/19/2013 07/19/13 | Pending | -- | -- | -- |
| 06/17/2013 06/17/13 | For Sale | $749,900 | +7.6% | $291 / Sq Ft |
| 02/01/2012 02/01/12 | Sold | $697,000 | -7.1% | $274 / Sq Ft |
| 01/24/2012 01/24/12 | Pending | -- | -- | -- |
| 01/16/2012 01/16/12 | Price Changed | $749,990 | -3.2% | $295 / Sq Ft |
| 11/25/2011 11/25/11 | For Sale | $775,000 | -- | $304 / Sq Ft |
Tax History Compared to Growth
Tax History
| Year | Tax Paid | Tax Assessment Tax Assessment Total Assessment is a certain percentage of the fair market value that is determined by local assessors to be the total taxable value of land and additions on the property. | Land | Improvement |
|---|---|---|---|---|
| 2024 | $13,840 | $75,690 | $0 | $75,690 |
| 2023 | $13,410 | $75,690 | $0 | $75,690 |
| 2022 | $13,284 | $75,690 | $0 | $75,690 |
| 2021 | $12,861 | $75,690 | $0 | $75,690 |
| 2020 | $12,565 | $75,690 | $0 | $75,690 |
| 2019 | $12,247 | $75,690 | $0 | $75,690 |
| 2018 | $12,028 | $75,690 | $0 | $75,690 |
| 2017 | $11,673 | $75,690 | $0 | $75,690 |
| 2016 | $11,673 | $75,690 | $0 | $75,690 |
| 2015 | -- | $75,690 | $0 | $75,690 |
| 2014 | -- | $75,690 | $0 | $75,690 |
Agents Affiliated with this Home
-
Drew Ferrara

Seller's Agent in 2013
Drew Ferrara
RE/MAX
(215) 620-1107
22 in this area
146 Total Sales
-
Laurel Cecila

Buyer's Agent in 2013
Laurel Cecila
Callaway Henderson Sotheby's Int'l-Princeton
(609) 937-6121
11 Total Sales
-
L
Seller's Agent in 2012
Lisa Mock
J N Associates Inc
Map
Source: Bright MLS
MLS Number: 1003489264
APN: 28-004-006-001
- 113 Thornton
- 113 Thorton Ln
- 115 Washington Ave
- 21 S Lincoln Ave Unit 10
- 10 Watson Mill Ln Unit 32
- 111 Lownes Rd
- 73 Hillcroft Way
- 5 Bolton Cir
- 3 Hillcroft Way
- 16 E Jefferson St
- 203 Commonwealth Dr
- 202 Ezra Rd Unit HOMESITE 1
- 23 Ardsley Ct
- 204 Ezra Rd Unit HOMESITE 2
- 577 Grant St
- 328 Kyle Ln
- 329 Kyle Ln
- 326 Kyle Ln
- 00000 Kyle Ln
- 108 Hicks Alley
