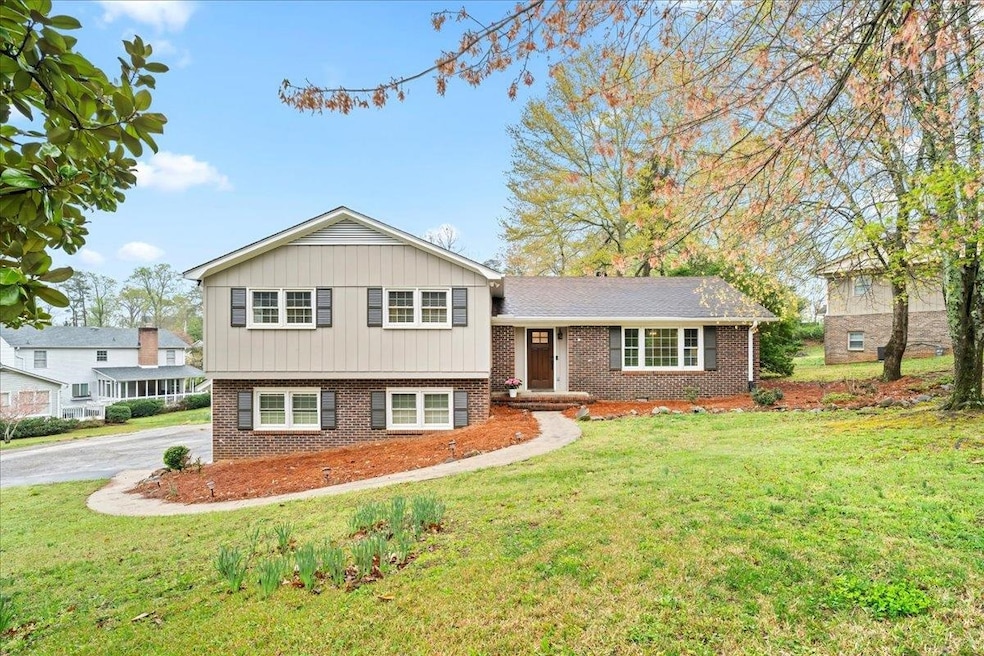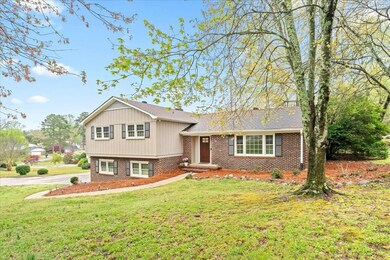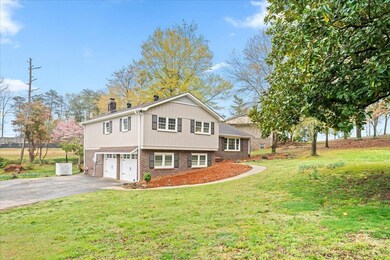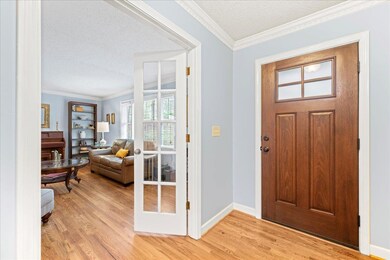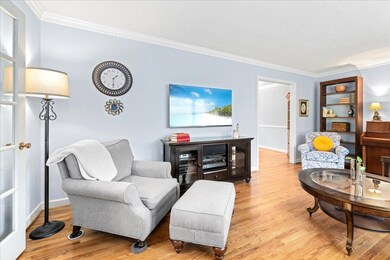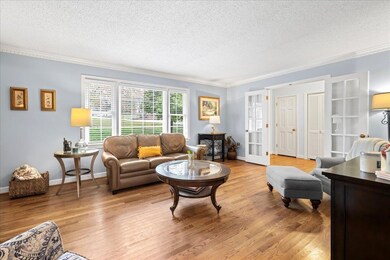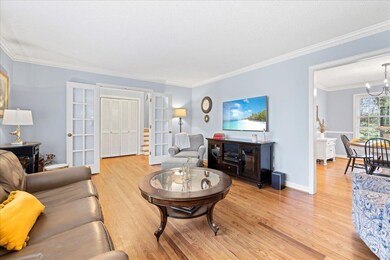
2 E Indian Trail Taylors, SC 29687
Highlights
- Primary Bedroom Suite
- Deck
- Loft
- Taylors Elementary School Rated A-
- Wood Flooring
- Sun or Florida Room
About This Home
As of June 2025Oh..my..goodness!! This house is the most beautiful and well maintained home you will find! You are going to absolutely fall in love with everything about it. The sellers did an appraisal prior to listing and have it priced $10,000 below appraised value. There are so many different spots to hang out, including the formal living room, kitchen with bar, screened porch, deck, den and patio. The screen porch and tandem deck are the center of attention though. The direction this house faces is even perfect! With the rear/screened porch area pointing SE you will get the warm welcome of the sun in the morning and shade in the afternoons. The downstairs den has been renovated and another spot you will love. It's the ideal location for a mancave or office. The laundry/mud room was also recently renovated and is perfectly situated when you enter the home through the garage. There is also a half bath downstairs. The kitchen was gutted with all new custom cabinetry, counter tops and appliances. There is a formal dining room as well with a large window that overlooks the azaleas in the backyard. There are 4 bedrooms upstairs with brand new carpet and every bedroom closet has built in shelving. The primary bedroom is spacious and the primary bathroom was recently completely renovated. Check out that shower and the cute dressing area in the closet! There are hardwoods throughout the main level of the home and LVP in the den and primary bath. The house sits on a large corner lot. The exterior of the home was just painted about a month ago and the driveway is long enough and large enough to have all the family and guests over you like. Plenty of space for parking. Checkout the storage area under the deck as you walk around the house. The electrical was updated about 4 years ago and R40 insulation was put into the attic. The owners have left no stone unturned. This is a house you can simply move into and not have to do a thing. Come quickly!
Last Buyer's Agent
Non-MLS Member
NON MEMBER
Home Details
Home Type
- Single Family
Est. Annual Taxes
- $918
Year Built
- Built in 1975
Lot Details
- 0.6 Acre Lot
- Lot Dimensions are 152x162x192x115x38
- Sloped Lot
HOA Fees
- $5 Monthly HOA Fees
Parking
- 2 Car Garage
- Side Facing Garage
Home Design
- Split Level Home
- Tri-Level Property
- Brick Veneer
- Slab Foundation
- Architectural Shingle Roof
Interior Spaces
- 2,039 Sq Ft Home
- Great Room
- Living Room
- Breakfast Room
- Dining Room
- Den
- Loft
- Bonus Room
- Sun or Florida Room
- Screened Porch
- Crawl Space
- Fire and Smoke Detector
- Dishwasher
- Laundry Room
Flooring
- Wood
- Carpet
- Ceramic Tile
- Luxury Vinyl Tile
Bedrooms and Bathrooms
- 4 Bedrooms
- Primary Bedroom Suite
Outdoor Features
- Deck
- Patio
Schools
- None Elementary School
- Sevier Middle School
- Wade Hampton High School
Utilities
- Forced Air Heating System
- Heat Pump System
- Underground Utilities
Community Details
- Association fees include common area, street lights
Ownership History
Purchase Details
Home Financials for this Owner
Home Financials are based on the most recent Mortgage that was taken out on this home.Similar Homes in the area
Home Values in the Area
Average Home Value in this Area
Purchase History
| Date | Type | Sale Price | Title Company |
|---|---|---|---|
| Warranty Deed | $400,000 | None Listed On Document |
Mortgage History
| Date | Status | Loan Amount | Loan Type |
|---|---|---|---|
| Open | $230,000 | New Conventional | |
| Previous Owner | $53,000 | Credit Line Revolving |
Property History
| Date | Event | Price | Change | Sq Ft Price |
|---|---|---|---|---|
| 06/06/2025 06/06/25 | Sold | $400,000 | 0.0% | $196 / Sq Ft |
| 04/25/2025 04/25/25 | Pending | -- | -- | -- |
| 04/14/2025 04/14/25 | Price Changed | $400,000 | -1.7% | $196 / Sq Ft |
| 04/02/2025 04/02/25 | For Sale | $407,000 | -- | $200 / Sq Ft |
Tax History Compared to Growth
Tax History
| Year | Tax Paid | Tax Assessment Tax Assessment Total Assessment is a certain percentage of the fair market value that is determined by local assessors to be the total taxable value of land and additions on the property. | Land | Improvement |
|---|---|---|---|---|
| 2024 | $918 | $6,370 | $1,030 | $5,340 |
| 2023 | $918 | $6,370 | $1,030 | $5,340 |
| 2022 | $852 | $6,370 | $1,030 | $5,340 |
| 2021 | $1,016 | $6,370 | $1,030 | $5,340 |
| 2020 | $1,318 | $5,540 | $1,040 | $4,500 |
| 2019 | $1,304 | $5,540 | $1,040 | $4,500 |
| 2018 | $1,284 | $5,540 | $1,040 | $4,500 |
| 2017 | $1,269 | $5,540 | $1,040 | $4,500 |
| 2016 | $1,216 | $138,470 | $26,000 | $112,470 |
| 2015 | $1,120 | $138,470 | $26,000 | $112,470 |
| 2014 | $1,104 | $139,960 | $26,000 | $113,960 |
Agents Affiliated with this Home
-
Rick Angell

Seller's Agent in 2025
Rick Angell
Real Broker, LLC
(864) 414-5188
7 in this area
281 Total Sales
-
N
Buyer's Agent in 2025
Non-MLS Member
NON MEMBER
Map
Source: Multiple Listing Service of Spartanburg
MLS Number: SPN321992
APN: T002.01-01-002.00
- 105 Edwards Mill Rd
- 10 E Woodburn Dr
- 314 Cambrian Ct Unit Homesite 35
- 312 Cambrian Ct Unit Homesite 34
- 316 Cambrian Ct Unit Homesite 36
- 310 Cambrian Ct Unit Homesite 33
- 104 Denham Dr Unit Homesite 27
- 106 Denham Dr Unit Homesite 28
- 102 Denham Dr Unit Homesite 26
- 711 Edwards Mill Rd
- 34 Nonnington Way Unit Homesite 14
- 32 Nonnington Way Unit Homesite 13
- 25 Nonnington Way Unit Homesite 124
- 22 Nonnington Way Unit Homesite 9
- 35 Nonnington Way Unit Homesite 120
- 24 Nonnington Way Unit Homesite 10
- 39 Nonnington Way Unit Homesite 118
- 27 Nonnington Way Unit Homesite 123
- 17 Nonnington Way Unit Homesite 127
- 15 Nonnington Way Unit Homesite 128
