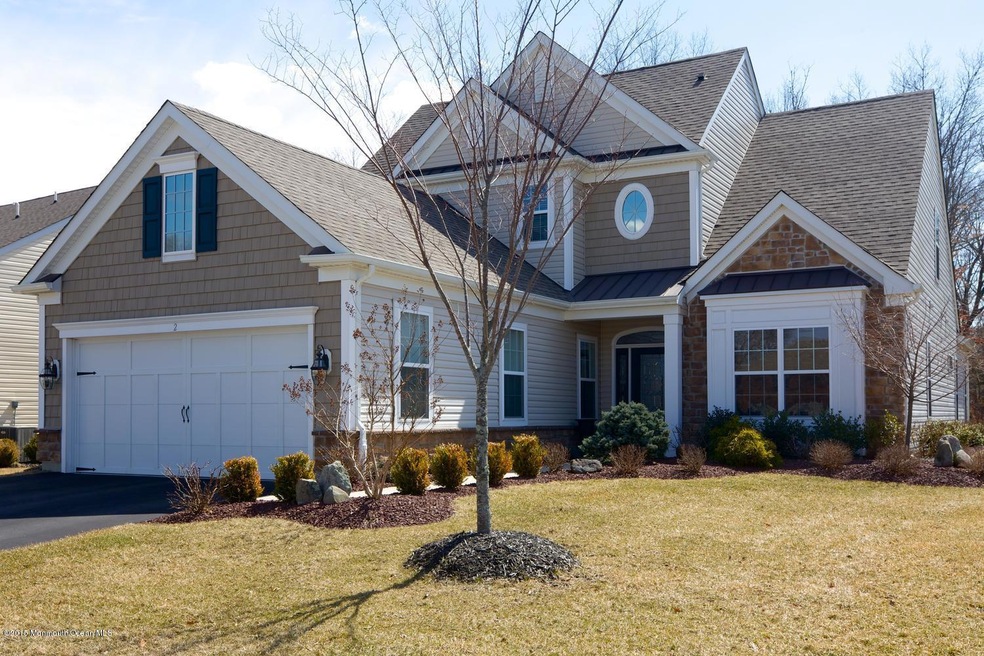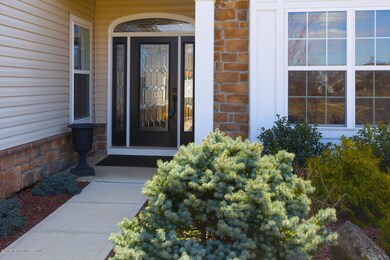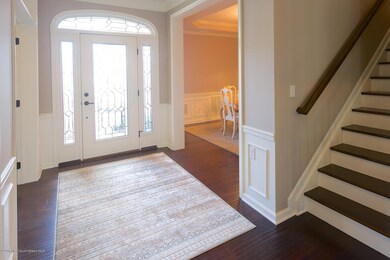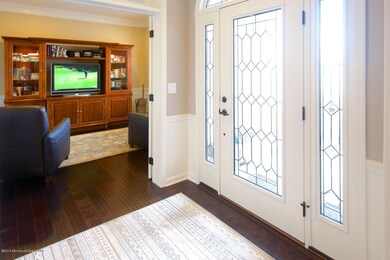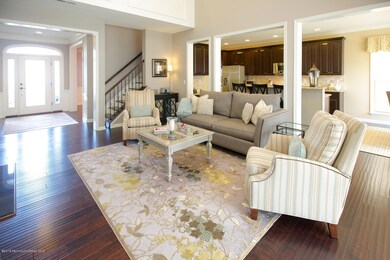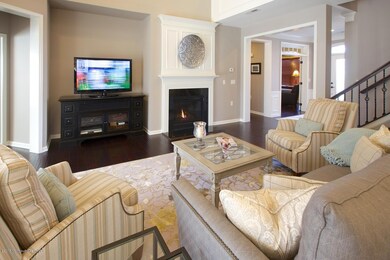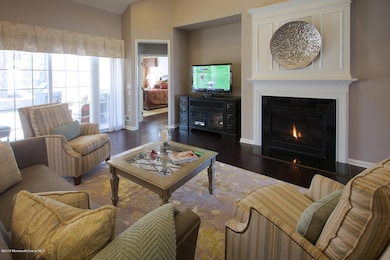
2 E Sistene Ct Farmingdale, NJ 07727
Estimated Value: $843,000 - $991,000
Highlights
- Fitness Center
- Senior Community
- Clubhouse
- Outdoor Pool
- Custom Home
- Deck
About This Home
As of July 2015The ultimate in gracious living this thoughtfully designed & decorated Williamsborough model reflects classic taste & subtle sophistication for the most discriminating buyer. Center hall entry foyer w/leaded glass door & side lights leads to dramatic 2-story great room w/ walls of glass opening to secluded covered brick paver patio. Custom kitchen w/granite counters, ss appliances & charming breakfast area. Adjoining butler's pantry leads to formal DR w/custom moldings. Separate library w/french doors makes the perfect office. Luxurious master suite w/upgraded bath & walk-in closet w/custom built-ins. Upstairs is the perfect area for guests or extended family providing cozy loft area, 2 generous sized bedrooms, bath & 21 ft walk-in attic. Many upgrades inc hardwood flrs throughout.
Last Agent to Sell the Property
Brokers 3 Realtors License #7939501 Listed on: 04/01/2015
Home Details
Home Type
- Single Family
Est. Annual Taxes
- $10,804
Year Built
- Built in 2011
Lot Details
- 10,019 Sq Ft Lot
- Lot Dimensions are 80x135
- Cul-De-Sac
- Corner Lot
- Sprinkler System
- Backs to Trees or Woods
HOA Fees
- $320 Monthly HOA Fees
Parking
- 2 Car Direct Access Garage
- Garage Door Opener
- Double-Wide Driveway
- On-Street Parking
Home Design
- Custom Home
- Slab Foundation
- Mirrored Walls
- Shingle Roof
- Vinyl Siding
Interior Spaces
- 2,700 Sq Ft Home
- 2-Story Property
- Built-In Features
- Crown Molding
- Ceiling height of 9 feet on the main level
- Ceiling Fan
- Recessed Lighting
- Light Fixtures
- Gas Fireplace
- Thermal Windows
- Window Treatments
- Leaded Glass Windows
- Window Screens
- French Doors
- Sliding Doors
- Entrance Foyer
- Family Room
- Dining Room
- Library
- Loft
- Center Hall
- Attic
Kitchen
- Breakfast Room
- Breakfast Bar
- Built-In Self-Cleaning Double Oven
- Gas Cooktop
- Portable Range
- Microwave
- Dishwasher
- Kitchen Island
- Granite Countertops
- Disposal
Flooring
- Wood
- Ceramic Tile
Bedrooms and Bathrooms
- 3 Bedrooms
- Primary Bedroom on Main
- Walk-In Closet
- Primary Bathroom is a Full Bathroom
- Dual Vanity Sinks in Primary Bathroom
- Primary Bathroom includes a Walk-In Shower
Laundry
- Dryer
- Washer
Outdoor Features
- Outdoor Pool
- Deck
- Patio
- Exterior Lighting
Schools
- Farmingdale Elementary School
- Farmingdale Middle School
- Howell High School
Utilities
- Humidifier
- Forced Air Zoned Heating and Cooling System
- Heating System Uses Natural Gas
- Programmable Thermostat
- Natural Gas Water Heater
Listing and Financial Details
- Exclusions: PERSONAL BELONGINGS
- Assessor Parcel Number 21-00182-0000-00429
Community Details
Overview
- Senior Community
- Front Yard Maintenance
- Association fees include trash, common area, exterior maint, lawn maintenance, mgmt fees, pool, rec facility, snow removal
- Equestra@Colts Neck Subdivision, Williamsborough Floorplan
- On-Site Maintenance
Amenities
- Community Deck or Porch
- Common Area
- Clubhouse
- Community Center
- Recreation Room
Recreation
- Tennis Courts
- Fitness Center
- Community Pool
- Community Spa
- Recreational Area
- Jogging Path
- Snow Removal
Security
- Security Guard
- Resident Manager or Management On Site
- Controlled Access
Ownership History
Purchase Details
Home Financials for this Owner
Home Financials are based on the most recent Mortgage that was taken out on this home.Purchase Details
Home Financials for this Owner
Home Financials are based on the most recent Mortgage that was taken out on this home.Similar Homes in Farmingdale, NJ
Home Values in the Area
Average Home Value in this Area
Purchase History
| Date | Buyer | Sale Price | Title Company |
|---|---|---|---|
| Mca Donald William J | $560,000 | Wfg National Title Ins Co | |
| Keynton Percy | $446,651 | Old Republic National Title |
Mortgage History
| Date | Status | Borrower | Loan Amount |
|---|---|---|---|
| Open | Mca Donald William J | $225,000 | |
| Previous Owner | Keynton Percy | $50,000 | |
| Previous Owner | Keynton Percy | $260,000 |
Property History
| Date | Event | Price | Change | Sq Ft Price |
|---|---|---|---|---|
| 07/22/2015 07/22/15 | Sold | $560,000 | -- | $207 / Sq Ft |
Tax History Compared to Growth
Tax History
| Year | Tax Paid | Tax Assessment Tax Assessment Total Assessment is a certain percentage of the fair market value that is determined by local assessors to be the total taxable value of land and additions on the property. | Land | Improvement |
|---|---|---|---|---|
| 2024 | $14,110 | $829,600 | $295,600 | $534,000 |
| 2023 | $14,110 | $770,600 | $243,100 | $527,500 |
| 2022 | $13,419 | $704,100 | $190,600 | $513,500 |
| 2021 | $13,419 | $594,800 | $138,100 | $456,700 |
| 2020 | $13,786 | $604,100 | $117,100 | $487,000 |
| 2019 | $13,880 | $595,700 | $117,100 | $478,600 |
| 2018 | $13,437 | $573,500 | $117,100 | $456,400 |
| 2017 | $13,000 | $549,000 | $106,600 | $442,400 |
| 2016 | $12,797 | $533,000 | $101,700 | $431,300 |
| 2015 | $11,640 | $489,900 | $101,700 | $388,200 |
| 2014 | $10,805 | $419,700 | $129,200 | $290,500 |
Agents Affiliated with this Home
-
Judy Martinelly

Seller's Agent in 2015
Judy Martinelly
Brokers 3 Realtors
(732) 861-1262
60 Total Sales
-
John Natale

Buyer's Agent in 2015
John Natale
Real Broker, LLC
(855) 450-0442
166 Total Sales
Map
Source: MOREMLS (Monmouth Ocean Regional REALTORS®)
MLS Number: 21511734
APN: 21-00182-0000-00429
- 60 E Bosworth Blvd
- 273 Colts Neck Rd
- 10 E Black Heath Ct
- 79 E Bosworth Blvd
- 371 Colts Neck Rd
- 26 E Francesa Ct
- 57 Pasture Dr
- 2 Pasture Dr
- 3 W Fontaine Way
- 22 Sanctuary Ln
- 553 Colts Neck Rd
- 40 Yellowbrook Rd
- 255 Asbury Rd
- 1 Lourdes
- 2 Shore Oaks Dr
- 17 Woodspring Rd
- 51 Asbury Rd
- 377 Asbury Rd
- 43 Charleston St
- 22 Imlay Ln
- 2 E Sistene Ct
- 4 E Sistene Ct
- 6 E Sistene Ct
- 62 E Bosworth Blvd
- 1 E Sistene Ct
- 3 E Sistene Ct
- 8 E Sistene Ct
- 89 E Milan Blvd
- 58 E Bosworth Blvd
- 87 E Milan Blvd
- 10 E Sistene Ct
- 56 E Bosworth Blvd
- 53 E Bosworth Blvd
- 85 E Milan Blvd
- 11 E Dartford Dr
- 9 E Dartford Dr
- 12 E Sistene Ct
- 54 E Bosworth Blvd
- 7 E Dartford Dr
- 51 E Bosworth Blvd
