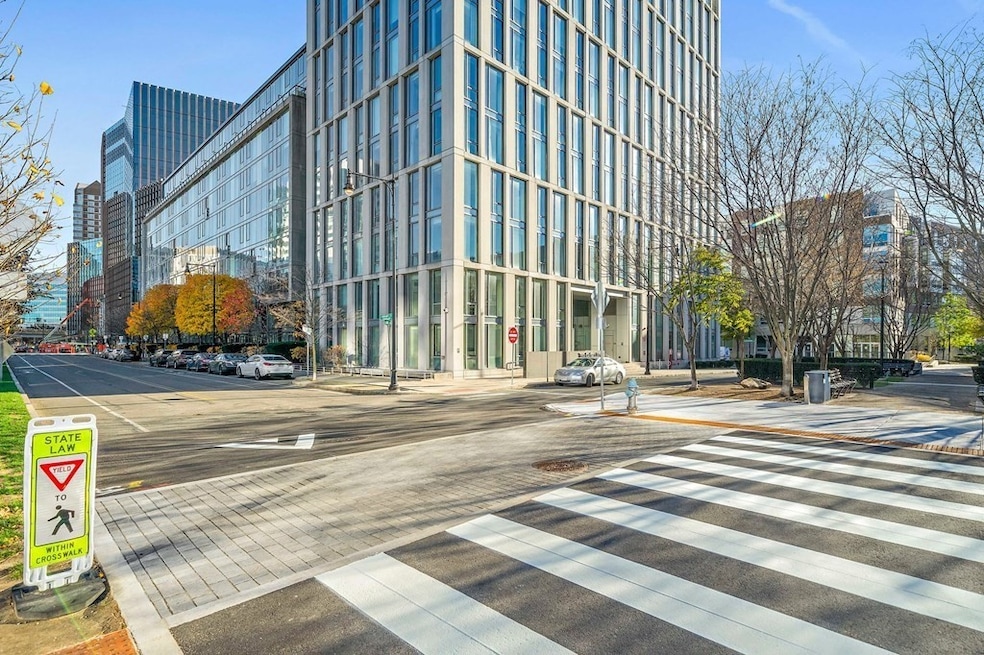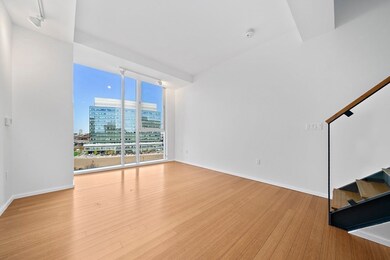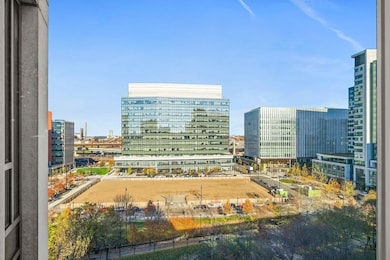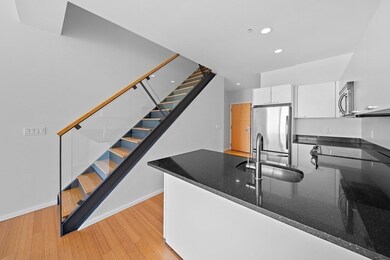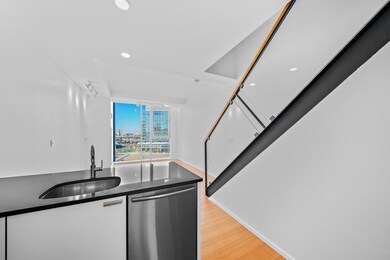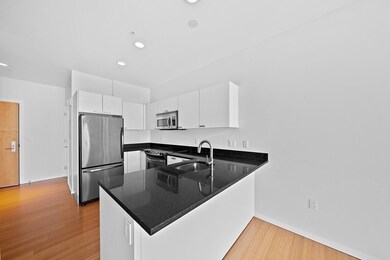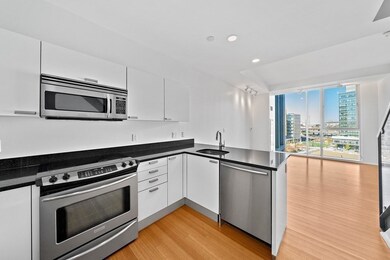
Sierra & Tango Condominiums 2 Earhart St Unit T907 Cambridge, MA 02141
East Cambridge NeighborhoodHighlights
- Concierge
- 4-minute walk to Lechmere Station
- Jogging Path
- Property is near public transit
- Wood Flooring
- 1-minute walk to The Common at Cambridge Crossing
About This Home
As of February 2024Stunning 9th floor unit at the highly desirable Sierra + Tango in Cambridge Crossing. 1010 sq. ft, bi-level unit with floor to ceiling windows and dramatic urban views. Wide open kitchen/living room with bamboo floors plus 1/2 bath on first level, 1 bed plus second bed/office with full closet (has always been used as a 2nd bedroom) full bath and laundry room on second level. Beautifully refreshed with new paint throughout and new 2nd floor carpet. Meticulously maintained Concierge building with 24/7 service, on-site management, bike storage, shuttle service to MGH and Kendall Sq. Incredible location close to Downtown, just steps from Lechmere Station/Green Line, easy access to 93 and Storrow Dr. Stunning outdoor green spaces extending to North Point Park, close to restaurants, cafes, retail and Galleria Mall. Condo fee includes hot water, heat/AC (excluding electric for air pump). No parking included, garage space available for $325 separate monthly fee. *SEE DISCLOSURES/FIRM REMARKS*
Last Agent to Sell the Property
William Raveis R.E. & Home Services Listed on: 12/12/2023

Property Details
Home Type
- Condominium
Est. Annual Taxes
- $4,825
Year Built
- Built in 2006
HOA Fees
- $907 Monthly HOA Fees
Parking
- 1 Car Garage
- Tuck Under Parking
- Rented or Permit Required
Interior Spaces
- 1,010 Sq Ft Home
- 2-Story Property
Kitchen
- Range<<rangeHoodToken>>
- <<microwave>>
- Dishwasher
Flooring
- Wood
- Carpet
Bedrooms and Bathrooms
- 2 Bedrooms
Laundry
- Laundry in unit
- Dryer
- Washer
Location
- Property is near public transit
Utilities
- Forced Air Heating and Cooling System
- 2 Cooling Zones
- 2 Heating Zones
- Heat Pump System
- Individual Controls for Heating
- Hot Water Heating System
Listing and Financial Details
- Assessor Parcel Number M:0001A L:001710T907,4718926
Community Details
Overview
- Association fees include heat, water, sewer, insurance, security, maintenance structure, road maintenance, ground maintenance, snow removal, trash, reserve funds
- 230 Units
- High-Rise Condominium
- Sierra + Tango Condominiums Community
Amenities
- Concierge
- Shops
- Elevator
Recreation
- Park
- Jogging Path
- Bike Trail
Pet Policy
- Call for details about the types of pets allowed
Security
- Resident Manager or Management On Site
Ownership History
Purchase Details
Home Financials for this Owner
Home Financials are based on the most recent Mortgage that was taken out on this home.Purchase Details
Home Financials for this Owner
Home Financials are based on the most recent Mortgage that was taken out on this home.Similar Homes in Cambridge, MA
Home Values in the Area
Average Home Value in this Area
Purchase History
| Date | Type | Sale Price | Title Company |
|---|---|---|---|
| Not Resolvable | $640,000 | -- | |
| Deed | $449,000 | -- |
Mortgage History
| Date | Status | Loan Amount | Loan Type |
|---|---|---|---|
| Previous Owner | $336,750 | New Conventional |
Property History
| Date | Event | Price | Change | Sq Ft Price |
|---|---|---|---|---|
| 02/21/2024 02/21/24 | Sold | $870,000 | -2.0% | $861 / Sq Ft |
| 12/19/2023 12/19/23 | Pending | -- | -- | -- |
| 12/12/2023 12/12/23 | For Sale | $888,000 | 0.0% | $879 / Sq Ft |
| 09/29/2021 09/29/21 | Rented | -- | -- | -- |
| 09/23/2021 09/23/21 | Under Contract | -- | -- | -- |
| 09/17/2021 09/17/21 | For Rent | $3,200 | +3.2% | -- |
| 09/27/2018 09/27/18 | Rented | $3,100 | -3.1% | -- |
| 09/14/2018 09/14/18 | Under Contract | -- | -- | -- |
| 09/06/2018 09/06/18 | For Rent | $3,200 | 0.0% | -- |
| 08/28/2018 08/28/18 | Under Contract | -- | -- | -- |
| 08/23/2018 08/23/18 | For Rent | $3,200 | +3.2% | -- |
| 05/31/2017 05/31/17 | Rented | $3,100 | -3.1% | -- |
| 05/11/2017 05/11/17 | Under Contract | -- | -- | -- |
| 03/20/2017 03/20/17 | Price Changed | $3,200 | -1.5% | $3 / Sq Ft |
| 03/09/2017 03/09/17 | Price Changed | $3,250 | -7.1% | $3 / Sq Ft |
| 02/22/2017 02/22/17 | Price Changed | $3,500 | -7.9% | $3 / Sq Ft |
| 02/10/2017 02/10/17 | For Rent | $3,800 | +26.9% | -- |
| 11/12/2014 11/12/14 | Rented | $2,995 | -6.4% | -- |
| 10/13/2014 10/13/14 | Under Contract | -- | -- | -- |
| 10/07/2014 10/07/14 | For Rent | $3,200 | 0.0% | -- |
| 08/11/2014 08/11/14 | Sold | $640,000 | 0.0% | $634 / Sq Ft |
| 07/30/2014 07/30/14 | Pending | -- | -- | -- |
| 06/16/2014 06/16/14 | Off Market | $640,000 | -- | -- |
| 06/11/2014 06/11/14 | Price Changed | $629,000 | -4.6% | $623 / Sq Ft |
| 06/02/2014 06/02/14 | Price Changed | $659,000 | -5.7% | $652 / Sq Ft |
| 03/12/2014 03/12/14 | For Sale | $699,000 | +58.9% | $692 / Sq Ft |
| 10/29/2012 10/29/12 | Sold | $440,000 | -2.2% | $436 / Sq Ft |
| 10/23/2012 10/23/12 | Pending | -- | -- | -- |
| 09/17/2012 09/17/12 | For Sale | $449,900 | -- | $445 / Sq Ft |
Tax History Compared to Growth
Tax History
| Year | Tax Paid | Tax Assessment Tax Assessment Total Assessment is a certain percentage of the fair market value that is determined by local assessors to be the total taxable value of land and additions on the property. | Land | Improvement |
|---|---|---|---|---|
| 2025 | $5,602 | $882,200 | $0 | $882,200 |
| 2024 | $5,143 | $868,800 | $0 | $868,800 |
| 2023 | $4,825 | $823,400 | $0 | $823,400 |
| 2022 | $4,828 | $815,600 | $0 | $815,600 |
| 2021 | $5,044 | $862,300 | $0 | $862,300 |
| 2020 | $4,746 | $825,400 | $0 | $825,400 |
| 2019 | $4,546 | $765,300 | $0 | $765,300 |
| 2018 | $4,416 | $702,100 | $0 | $702,100 |
| 2017 | $4,233 | $652,200 | $0 | $652,200 |
| 2016 | $4,107 | $587,600 | $0 | $587,600 |
| 2015 | $4,066 | $519,900 | $0 | $519,900 |
| 2014 | $4,001 | $477,500 | $0 | $477,500 |
Agents Affiliated with this Home
-
Jim Cotter
J
Seller's Agent in 2024
Jim Cotter
William Raveis R.E. & Home Services
(617) 519-5199
1 in this area
26 Total Sales
-
Jimmy zhou
J
Buyer's Agent in 2024
Jimmy zhou
Hooli Homes Boston
1 in this area
30 Total Sales
-
A
Seller Co-Listing Agent in 2018
Anthony Norton
Vylla Home
-
I
Buyer's Agent in 2017
Isaac Kassab
Regatta Realty
-
Amy Henderson
A
Seller's Agent in 2014
Amy Henderson
Gibson Sotheby's International Realty
(617) 519-1627
10 in this area
11 Total Sales
-
James Lynch

Buyer's Agent in 2014
James Lynch
eXp Realty
(617) 394-8376
53 Total Sales
About Sierra & Tango Condominiums
Map
Source: MLS Property Information Network (MLS PIN)
MLS Number: 73186902
APN: CAMB-000001A-000000-000171-T000907
- 2 Earhart St Unit T121
- 2 Earhart St Unit T409
- 1 Earhart St Unit 320
- 1 Earhart St Unit 725
- 1 Earhart St Unit 312
- 4 Canal Park Unit 311
- 6 Canal Park Unit 703
- 8-12 Museum Way Unit 222
- 8-12 Museum Way Unit 1302
- 8-12 Museum Way Unit 629
- 8-12 Museum Way Unit 1908
- 10 Museum Way Unit 1922
- 10 Museum Way Unit 525
- 28 2nd St Unit 28
- 150 Cambridge St Unit A403
- 20 Second St Unit 222
- 253 Cambridge St
- 101 3rd St Unit 2
- 10 Rogers St Unit 213
- 10 Rogers St Unit 703
