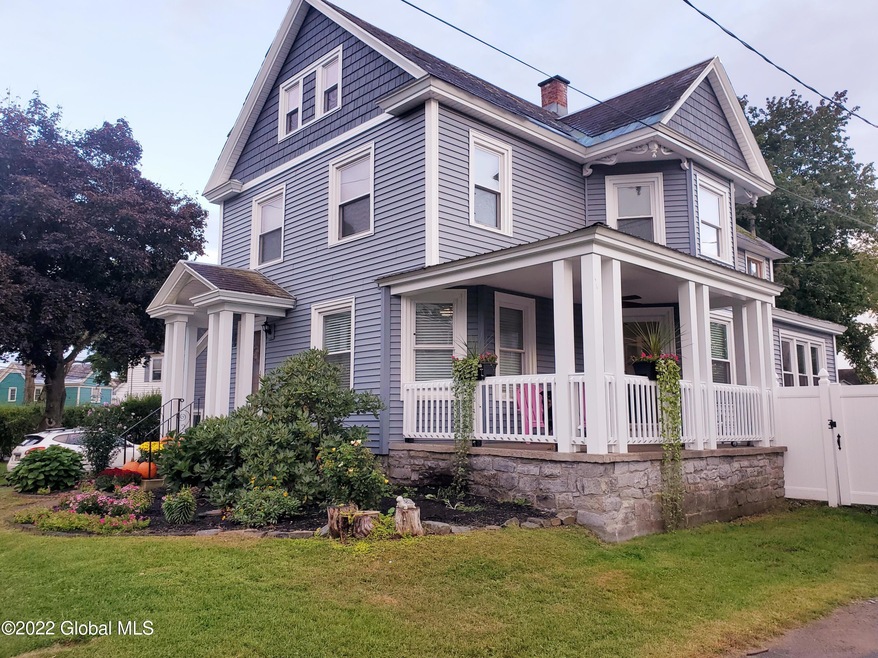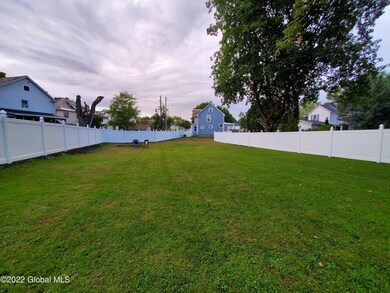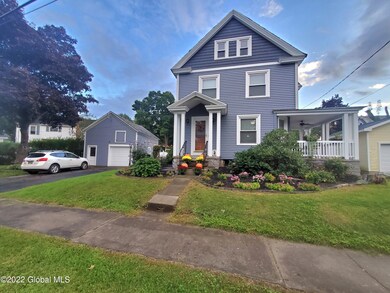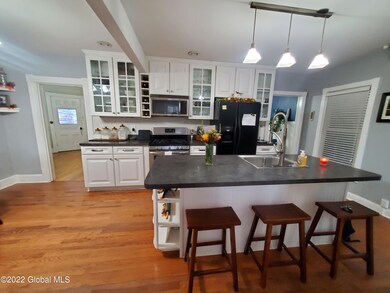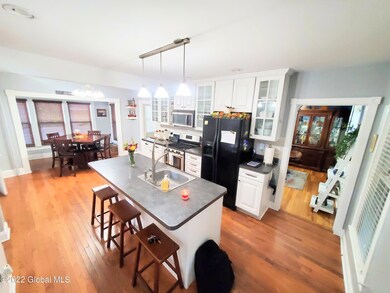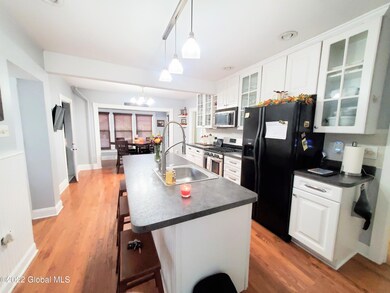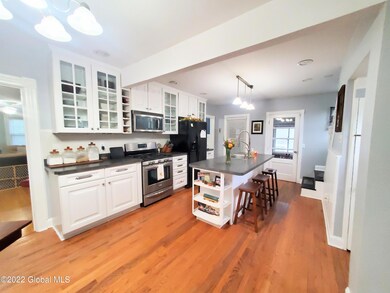
2 East St Hudson Falls, NY 12839
Hudson Falls NeighborhoodEstimated Value: $262,000 - $328,610
Highlights
- Vaulted Ceiling
- Full Attic
- No HOA
- Wood Flooring
- Solid Surface Countertops
- Front Porch
About This Home
As of December 2022This 2 story home with over 2000 sq/ft has tons of character. Original hardwood floor's thru out with todays modern amenities. Brand new kitchen and appliances, new electrical ,new sheet rock with a breakfast nook, wonderful wood staircase entry. French doors bringing you into this adorable living room with cozy fireplace . 3 bedrooms 1.5 baths a patio and an amazing newly fenced in large back yard. Great place for entertaining. Also a 1 car garage with storage loft
Last Agent to Sell the Property
Berkshire Hathaway HomeServices Blake, REALTORS License #40FL1093918 Listed on: 09/29/2022

Home Details
Home Type
- Single Family
Year Built
- Built in 1900
Lot Details
- 0.34 Acre Lot
- Property fronts a private road
- Vinyl Fence
- Back Yard Fenced
- Landscaped
- Level Lot
- Irregular Lot
- Cleared Lot
- Property is zoned Single Residence
Parking
- 1 Car Garage
- Driveway
Home Design
- Combination Foundation
- Permanent Foundation
- Stone Foundation
- Slate Roof
- Vinyl Siding
Interior Spaces
- 2-Story Property
- Built-In Features
- Vaulted Ceiling
- French Doors
- ENERGY STAR Qualified Doors
- Living Room with Fireplace
- Dining Room
- Wood Flooring
- Full Attic
- Laundry Room
Kitchen
- Electric Oven
- Dishwasher
- Kitchen Island
- Solid Surface Countertops
Bedrooms and Bathrooms
- 3 Bedrooms
- Primary bedroom located on second floor
- Bathroom on Main Level
Unfinished Basement
- Heated Basement
- Basement Fills Entire Space Under The House
- Interior and Exterior Basement Entry
- Laundry in Basement
Home Security
- Storm Doors
- Carbon Monoxide Detectors
- Fire and Smoke Detector
Outdoor Features
- Patio
- Front Porch
Schools
- Hudson Falls Elementary School
- Hudson Falls High School
Utilities
- No Cooling
- Hot Water Heating System
- 200+ Amp Service
- High Speed Internet
Community Details
- No Home Owners Association
Listing and Financial Details
- Legal Lot and Block 8 / 2
- Assessor Parcel Number 534401 154.10-2-8
Ownership History
Purchase Details
Home Financials for this Owner
Home Financials are based on the most recent Mortgage that was taken out on this home.Purchase Details
Purchase Details
Purchase Details
Purchase Details
Purchase Details
Home Financials for this Owner
Home Financials are based on the most recent Mortgage that was taken out on this home.Purchase Details
Purchase Details
Similar Homes in Hudson Falls, NY
Home Values in the Area
Average Home Value in this Area
Purchase History
| Date | Buyer | Sale Price | Title Company |
|---|---|---|---|
| Legault Chelsea | $280,000 | None Available | |
| Department Of Housing & Urban Dev | -- | -- | |
| Bank Of America Na | $249,918 | -- | |
| Leventhal-Ovitt Sarah | -- | Gregory Canale | |
| Ovitt Brandon | -- | -- | |
| Leventhal Sarah | $100,000 | Stephen Layden | |
| Cranker William | $78,000 | -- | |
| Doroski Clifford A | $74,500 | Timothy S Shuler |
Mortgage History
| Date | Status | Borrower | Loan Amount |
|---|---|---|---|
| Open | Legault Chelsea | $246,000 | |
| Closed | Legault Chelsea | $246,000 | |
| Previous Owner | Fish Thomas A | $127,609 | |
| Previous Owner | Leventhal Sarah | $46,337 | |
| Previous Owner | Leventhal Sarah | $80,000 | |
| Previous Owner | Leventhal Sarah | $15,000 |
Property History
| Date | Event | Price | Change | Sq Ft Price |
|---|---|---|---|---|
| 12/06/2022 12/06/22 | Sold | $280,000 | -3.4% | $136 / Sq Ft |
| 11/05/2022 11/05/22 | Pending | -- | -- | -- |
| 10/11/2022 10/11/22 | Price Changed | $289,999 | -3.3% | $141 / Sq Ft |
| 09/27/2022 09/27/22 | For Sale | $300,000 | +257.1% | $146 / Sq Ft |
| 06/04/2018 06/04/18 | Sold | $84,000 | -6.7% | $42 / Sq Ft |
| 03/22/2018 03/22/18 | Pending | -- | -- | -- |
| 02/15/2018 02/15/18 | For Sale | $90,000 | -- | $45 / Sq Ft |
Tax History Compared to Growth
Tax History
| Year | Tax Paid | Tax Assessment Tax Assessment Total Assessment is a certain percentage of the fair market value that is determined by local assessors to be the total taxable value of land and additions on the property. | Land | Improvement |
|---|---|---|---|---|
| 2024 | $7,249 | $280,000 | $21,800 | $258,200 |
| 2023 | $6,158 | $230,200 | $21,800 | $208,400 |
| 2022 | $4,453 | $164,800 | $21,800 | $143,000 |
| 2021 | $4,284 | $148,500 | $21,800 | $126,700 |
| 2020 | $4,358 | $136,200 | $21,800 | $114,400 |
| 2019 | $4,052 | $136,200 | $21,800 | $114,400 |
| 2018 | $4,052 | $128,500 | $21,800 | $106,700 |
| 2017 | $3,681 | $128,500 | $18,500 | $110,000 |
| 2016 | $3,545 | $128,500 | $18,500 | $110,000 |
| 2015 | -- | $128,800 | $18,500 | $110,300 |
| 2014 | -- | $128,800 | $18,500 | $110,300 |
Agents Affiliated with this Home
-
Racheal Vaughn

Seller's Agent in 2022
Racheal Vaughn
Berkshire Hathaway HomeServices Blake, REALTORS
(518) 307-6925
6 in this area
74 Total Sales
-
Angelisha Gomez

Buyer's Agent in 2022
Angelisha Gomez
Selling ADK
(518) 823-5328
1 in this area
47 Total Sales
-
John Belanger

Seller's Agent in 2018
John Belanger
Royalview Realty Inc
(518) 796-2084
6 in this area
192 Total Sales
-

Buyer's Agent in 2018
Karen Levison
DeMarsh Real Estate
(518) 232-8090
29 Total Sales
Map
Source: Global MLS
MLS Number: 202227532
APN: 534401-154-010-0002-008-000-0000
