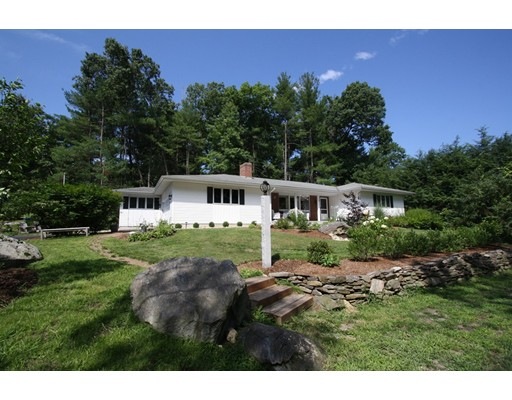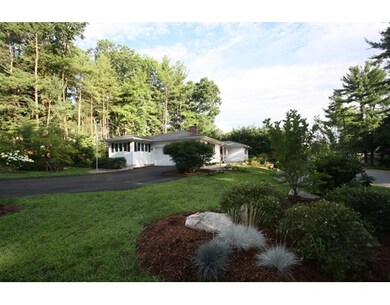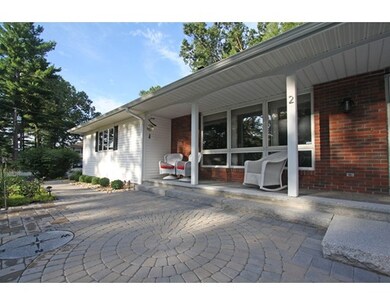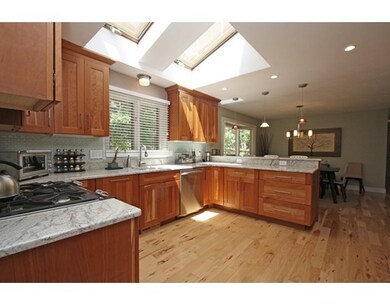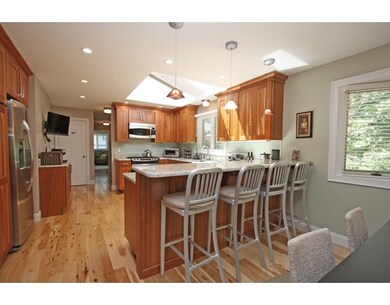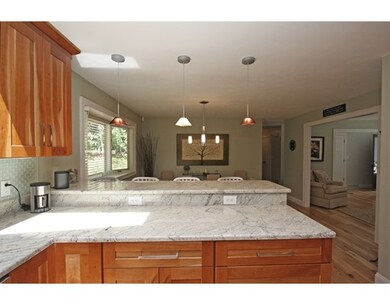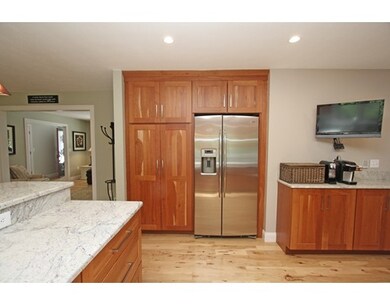
2 Eastbrook Dr Nashua, NH 03060
Southeast Nashua NeighborhoodEstimated Value: $681,942 - $789,000
About This Home
As of October 2016Expanded ranch in the sought after Farmington Acres neighborhood. Completely updated home with 4 bedrms, or 3 bedrms & 1st flr office. The newly landscaped yard will captivate you as you walk up to the new patio, past the gardens to the covered porch. Once inside you will see why this home is so special. The Hickory floors in hallways, living rm, kitchen & dining rms are gorgeous. Kitchen has 2 skylights letting natural light in throughout the day. Cherry cabinets are plentiful with soft close drawers, 2 pantry closets, & tiered island with granite, & stainless steel GE profile appliances. There is plenty of counter space & a coffee station with cabinets & cable connection. 3 beautifully updated baths including a master bath with river stones & heated floor. The master has a walk-in closet with 2 add'l closets. Central A/C,1st floor laundry, generator hook-up, gas fireplace, huge unfinished basement for storage, & expanded driveway. Newer heating system, hot water tank,& more!
Last Listed By
Angela Harkins
Lamacchia Realty, Inc. Listed on: 08/26/2016

Home Details
Home Type
Single Family
Est. Annual Taxes
$9,975
Year Built
1971
Lot Details
0
Listing Details
- Lot Description: Wooded, Paved Drive
- Property Type: Single Family
- Other Agent: 2.00
- Lead Paint: Unknown
- Special Features: None
- Property Sub Type: Detached
- Year Built: 1971
Interior Features
- Appliances: Range, Dishwasher, Disposal, Microwave
- Fireplaces: 1
- Has Basement: Yes
- Fireplaces: 1
- Primary Bathroom: Yes
- Number of Rooms: 7
- Amenities: Public Transportation, Shopping, Park, Golf Course, Medical Facility, Highway Access, Private School, Public School, University
- Electric: Circuit Breakers
- Energy: Prog. Thermostat
- Flooring: Wood, Tile, Wall to Wall Carpet, Marble
- Interior Amenities: Security System, Cable Available
- Basement: Full, Interior Access, Bulkhead, Concrete Floor
- Bedroom 2: First Floor, 11X11
- Bedroom 3: First Floor, 10X11
- Bedroom 4: First Floor, 10X10
- Bathroom #1: First Floor
- Bathroom #2: First Floor
- Bathroom #3: First Floor
- Kitchen: First Floor, 10X13
- Master Bedroom: First Floor, 15X17
- Master Bedroom Description: Bathroom - Full, Ceiling Fan(s), Closet - Walk-in, Closet - Cedar, Flooring - Wall to Wall Carpet, Main Level, Cable Hookup, Recessed Lighting
- Dining Room: First Floor, 11X12
- Family Room: First Floor, 14X19
- Oth1 Room Name: Office
- Oth1 Dimen: 10X10
- Oth1 Dscrp: Ceiling Fan(s), Closet, Flooring - Wall to Wall Carpet
Exterior Features
- Roof: Asphalt/Fiberglass Shingles
- Construction: Frame
- Exterior: Vinyl
- Exterior Features: Porch, Patio, Gutters, Professional Landscaping, Sprinkler System, Garden Area, Stone Wall
- Foundation: Poured Concrete
Garage/Parking
- Garage Parking: Attached, Garage Door Opener, Storage
- Garage Spaces: 2
- Parking: Off-Street, Paved Driveway
- Parking Spaces: 5
Utilities
- Cooling: Central Air
- Heating: Forced Air, Gas
- Hot Water: Natural Gas
- Utility Connections: for Gas Range, for Gas Oven, for Gas Dryer, Washer Hookup, Icemaker Connection
- Sewer: City/Town Sewer
- Water: City/Town Water
Lot Info
- Assessor Parcel Number: M:A L:00383
- Zoning: R9
Ownership History
Purchase Details
Purchase Details
Home Financials for this Owner
Home Financials are based on the most recent Mortgage that was taken out on this home.Purchase Details
Home Financials for this Owner
Home Financials are based on the most recent Mortgage that was taken out on this home.Purchase Details
Home Financials for this Owner
Home Financials are based on the most recent Mortgage that was taken out on this home.Similar Homes in Nashua, NH
Home Values in the Area
Average Home Value in this Area
Purchase History
| Date | Buyer | Sale Price | Title Company |
|---|---|---|---|
| Albin Vermot Gaud Ret | -- | -- | |
| Albin Vermot Gaud Ret | -- | -- | |
| Albine Vermont Gaud Re | $392,533 | -- | |
| Albine Vermont Gaud Re | $392,533 | -- | |
| Angela M Harkins | $366,500 | -- | |
| Angela M Harkins | $366,500 | -- | |
| Zimmerman Jay B | $280,000 | -- | |
| Zimmerman Jay B | $280,000 | -- |
Mortgage History
| Date | Status | Borrower | Loan Amount |
|---|---|---|---|
| Previous Owner | Albine Vermont Gaud Re | $200,000 | |
| Previous Owner | Harkins Angela M | $222,000 | |
| Previous Owner | Zimmerman Jay B | $75,000 | |
| Previous Owner | Zimmerman Jay B | $224,000 |
Property History
| Date | Event | Price | Change | Sq Ft Price |
|---|---|---|---|---|
| 10/31/2016 10/31/16 | Sold | $392,500 | -1.9% | $201 / Sq Ft |
| 09/27/2016 09/27/16 | Pending | -- | -- | -- |
| 09/19/2016 09/19/16 | For Sale | $399,900 | 0.0% | $205 / Sq Ft |
| 08/31/2016 08/31/16 | Pending | -- | -- | -- |
| 08/26/2016 08/26/16 | For Sale | $399,900 | +9.0% | $205 / Sq Ft |
| 10/29/2014 10/29/14 | Sold | $366,845 | -5.9% | $188 / Sq Ft |
| 09/12/2014 09/12/14 | Pending | -- | -- | -- |
| 04/08/2014 04/08/14 | For Sale | $389,900 | -- | $200 / Sq Ft |
Tax History Compared to Growth
Tax History
| Year | Tax Paid | Tax Assessment Tax Assessment Total Assessment is a certain percentage of the fair market value that is determined by local assessors to be the total taxable value of land and additions on the property. | Land | Improvement |
|---|---|---|---|---|
| 2023 | $9,975 | $547,200 | $142,400 | $404,800 |
| 2022 | $9,888 | $547,200 | $142,400 | $404,800 |
| 2021 | $9,666 | $416,300 | $104,400 | $311,900 |
| 2020 | $9,413 | $416,300 | $104,400 | $311,900 |
| 2019 | $9,059 | $416,300 | $104,400 | $311,900 |
| 2018 | $8,830 | $416,300 | $104,400 | $311,900 |
| 2017 | $8,583 | $332,800 | $89,600 | $243,200 |
| 2016 | $8,288 | $330,600 | $89,600 | $241,000 |
| 2015 | $8,110 | $330,600 | $89,600 | $241,000 |
| 2014 | $6,378 | $265,200 | $89,600 | $175,600 |
Agents Affiliated with this Home
-

Seller's Agent in 2016
Angela Harkins
Lamacchia Realty, Inc.
(978) 930-3300
3 in this area
178 Total Sales
-
N
Buyer's Agent in 2016
Non Member
Non Member Office
-

Seller's Agent in 2014
Linda Reger
RE/MAX
(603) 472-3900
Map
Source: MLS Property Information Network (MLS PIN)
MLS Number: 72058889
APN: NASH-000000-000000-000383A
- 80 E Glenwood St Unit 176
- 15 Fairhaven Rd
- 64 Farmington Rd
- 23 April Dr
- Lot 653 Farmington Rd
- 38 Farmington Rd
- 2 April Dr
- 62 Elgin St
- 610 S Main St
- 5 Bulova Dr
- 5 Rhode Island Ave
- 20 Holly Ln Unit B
- 12 Birchbrow Rd
- 18 Hatch St
- 1 Hayden St
- 20 Russell Ave
- 928 Fox Hollow Dr
- 5 Roby St Unit 2425
- 17 Cedar St
- 109 Bluestone Dr
- 2 Eastbrook Dr
- 4 Eastbrook Dr
- 3 Eastbrook Dr
- 1 Eastbrook Dr
- 14 Westbrook Dr
- 12 Westbrook Dr
- 5 Eastbrook Dr
- 6 Eastbrook Dr
- 19 Westbrook Dr
- 21 Westbrook Dr
- 10 Westbrook Dr
- 17 Westbrook Dr
- 7 Eastbrook Dr
- 13 Westbrook Dr
- 15 Westbrook Dr
- 124 Linton St Unit 231
- 8 Eastbrook Dr
- 120 Linton St Unit 233
- 128 Linton St Unit 229
- 9 Westbrook Dr
