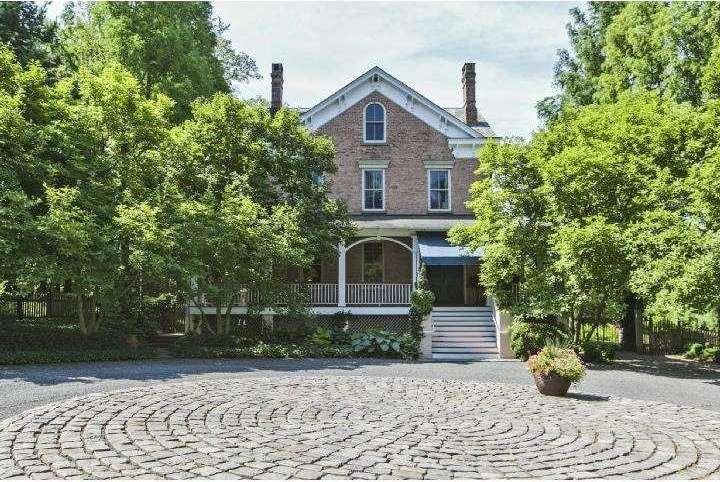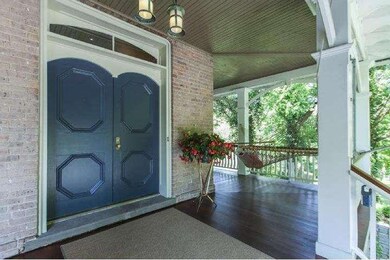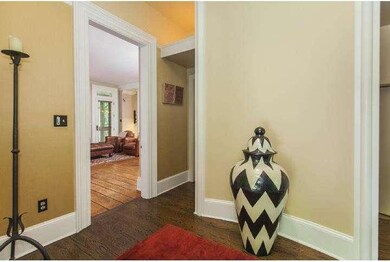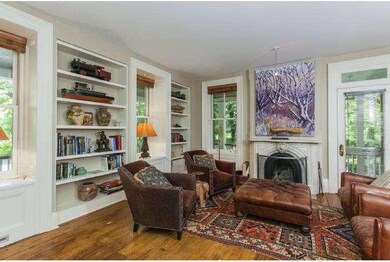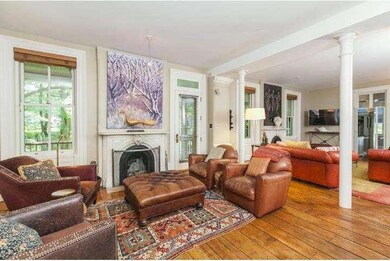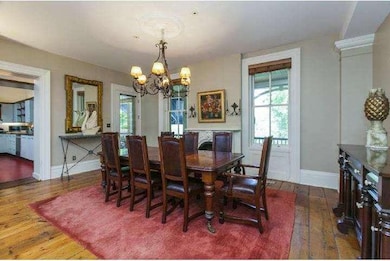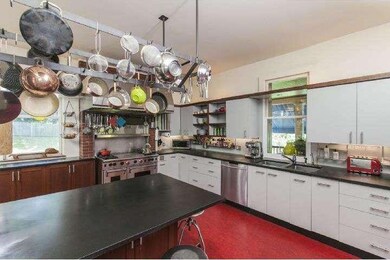
$1,099,000
- 3 Beds
- 1 Bath
- 1,677 Sq Ft
- 37 Dahmer Rd
- Somerset, NJ
Build your DREAM ESTATE!!!! Investor, Developer, or House of Worship Opportunity. Set on a sprawling 7-acre parcel, this unique property presents an exceptional opportunity for the right buyer. The existing home is in need of renovation and is being sold strictly as-is, offering a blank canvas for investors or end-users with vision. Whether you're looking to redevelop, subdivide, or
JARRETT SUTTON REALMART REALTY
