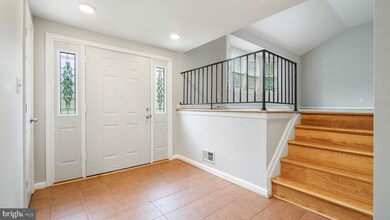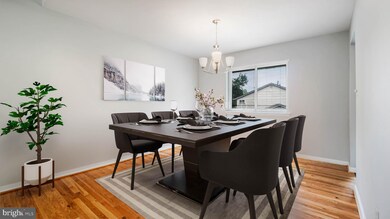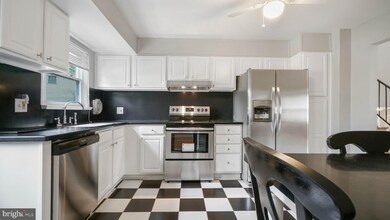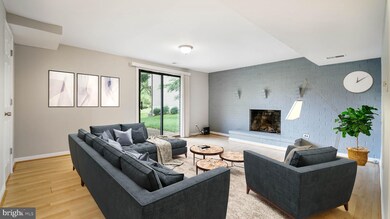
2 Evatt Ct Randallstown, MD 21133
Estimated Value: $421,016 - $468,000
Highlights
- Eat-In Gourmet Kitchen
- Vaulted Ceiling
- Wood Flooring
- Deck
- Traditional Floor Plan
- Main Floor Bedroom
About This Home
As of August 2019OPEN HOUSE SUN 6/9 1-3PM!! Located in a nice quiet neighborhood on a Cul de Sac. Single Family House w/Driveway, Deck, Patio on .22 acres in Kings Point. Main Level 4th Bedroom, Half Bath, Family Room with Brick Wood Burning Fireplace w/Sliders to Patio & Yard. Upper Level w/Living Room w/Beautiful Bay Window & Dining Room w/Hardwood Floors. Upgraded Eat-in Kitchen w/Granite Counters, SS Appliances & Door to Deck w/Stairs. Master Bedroom with His & Her Closets, Hardwood Floors & Master Bathroom w/Shower Stall. Bedrooms w/Hardwood Floors & Large Closet. Lower Level w/2nd Family Room, Den, Laundry Room & Storage Room. Double Pane Windows.Close to Shopping, Restaurants & Metro. Can Do Quick Settlement. Ready To Move In!!
Last Agent to Sell the Property
Long & Foster Real Estate, Inc. License #574355 Listed on: 06/01/2019

Home Details
Home Type
- Single Family
Est. Annual Taxes
- $3,238
Year Built
- Built in 1969
Lot Details
- 9,653 Sq Ft Lot
- Property is in very good condition
Home Design
- Split Level Home
- Shingle Roof
- Composition Roof
- Asphalt Roof
- Brick Front
Interior Spaces
- Property has 3 Levels
- Traditional Floor Plan
- Vaulted Ceiling
- Ceiling Fan
- Recessed Lighting
- Wood Burning Fireplace
- Fireplace With Glass Doors
- Brick Fireplace
- Double Pane Windows
- Bay Window
- Window Screens
- Sliding Doors
- Entrance Foyer
- Family Room
- Living Room
- Formal Dining Room
- Den
- Attic
Kitchen
- Eat-In Gourmet Kitchen
- Breakfast Area or Nook
- Electric Oven or Range
- Self-Cleaning Oven
- Range Hood
- Ice Maker
- Dishwasher
- Stainless Steel Appliances
- Disposal
Flooring
- Wood
- Carpet
- Ceramic Tile
Bedrooms and Bathrooms
- En-Suite Primary Bedroom
- En-Suite Bathroom
- Walk-in Shower
Laundry
- Laundry Room
- Laundry on lower level
- Washer and Dryer Hookup
Finished Basement
- Heated Basement
- Basement Fills Entire Space Under The House
- Connecting Stairway
- Interior Basement Entry
- Sump Pump
- Basement Windows
Parking
- 2 Open Parking Spaces
- 2 Parking Spaces
- Driveway
- On-Street Parking
Accessible Home Design
- Level Entry For Accessibility
Outdoor Features
- Deck
- Patio
- Porch
Utilities
- Forced Air Heating and Cooling System
- Vented Exhaust Fan
- Natural Gas Water Heater
- High Speed Internet
- Cable TV Available
Community Details
- No Home Owners Association
- Kings Point Subdivision
Listing and Financial Details
- Tax Lot 30
- Assessor Parcel Number 04020218000777
Ownership History
Purchase Details
Home Financials for this Owner
Home Financials are based on the most recent Mortgage that was taken out on this home.Purchase Details
Similar Homes in Randallstown, MD
Home Values in the Area
Average Home Value in this Area
Purchase History
| Date | Buyer | Sale Price | Title Company |
|---|---|---|---|
| Walker Alexander Jeffrey | $302,860 | Universal Title | |
| Brooks William H | $48,500 | -- |
Mortgage History
| Date | Status | Borrower | Loan Amount |
|---|---|---|---|
| Open | Walker Alexander Jeffrey | $8,895 | |
| Open | Walker Alexander Jeffrey | $279,278 | |
| Previous Owner | Walker Alexander Jeffrey | $277,635 | |
| Previous Owner | Brooks Mamie A | $35,000 | |
| Previous Owner | Brooks Mamie A | $25,000 |
Property History
| Date | Event | Price | Change | Sq Ft Price |
|---|---|---|---|---|
| 08/09/2019 08/09/19 | Sold | $302,860 | 0.0% | $126 / Sq Ft |
| 06/24/2019 06/24/19 | Pending | -- | -- | -- |
| 06/01/2019 06/01/19 | For Sale | $302,860 | -- | $126 / Sq Ft |
Tax History Compared to Growth
Tax History
| Year | Tax Paid | Tax Assessment Tax Assessment Total Assessment is a certain percentage of the fair market value that is determined by local assessors to be the total taxable value of land and additions on the property. | Land | Improvement |
|---|---|---|---|---|
| 2024 | $5,546 | $312,800 | $81,600 | $231,200 |
| 2023 | $2,532 | $284,467 | $0 | $0 |
| 2022 | $4,499 | $256,133 | $0 | $0 |
| 2021 | $3,430 | $227,800 | $81,600 | $146,200 |
| 2020 | $3,180 | $222,467 | $0 | $0 |
| 2019 | $2,632 | $217,133 | $0 | $0 |
| 2018 | $6,081 | $211,800 | $67,600 | $144,200 |
| 2017 | $2,967 | $202,967 | $0 | $0 |
| 2016 | $2,709 | $194,133 | $0 | $0 |
| 2015 | $2,709 | $185,300 | $0 | $0 |
| 2014 | $2,709 | $185,300 | $0 | $0 |
Agents Affiliated with this Home
-
Charlotte Atencio

Seller's Agent in 2019
Charlotte Atencio
Long & Foster
(410) 375-9928
2 in this area
37 Total Sales
-
Safari Charles

Buyer's Agent in 2019
Safari Charles
HomeSmart
(443) 847-7976
4 in this area
63 Total Sales
Map
Source: Bright MLS
MLS Number: MDBC458980
APN: 02-0218000777
- 3618 Templar Rd
- 9637 Axehead Ct
- 3514 Corn Stream Rd
- 3525 Cabot Rd
- 3520 Cabot Rd
- 3620 Marriottsville Rd
- 3725 Peace Chance Dr
- 9805 Slalom Run Dr
- 9316 Master Derby Dr
- 4 Cedar Hill Rd
- 3819 Janbrook Rd
- 6 Byers Ct
- 9321 Hoffmaster Way
- 0 Colorado Ave Unit MDBC2128182
- 0 Colorado Ave Unit MDBC2126042
- 4100 Springsleigh Rd
- 3816 Green Ash Ct
- 9403 Jodale Rd
- 11 Camano Ct
- 9815 Winands Rd
- 2 Evatt Ct
- 9710 Marriottsville Rd
- 4 Evatt Ct
- 1 Evatt Ct
- 9712 Marriottsville Rd
- 6 Evatt Ct
- 3 Evatt Ct
- 9707 Marriottsville Rd
- 8 Evatt Ct
- 5 Evatt Ct
- 9714 Marriottsville Rd
- 7 Evatt Ct
- 9705 Marriottsville Rd
- 9703 Marriottsville Rd
- 3602 Templar Rd
- 3600 Templar Rd
- 3604 Templar Rd
- 9701 Marriottsville Rd
- 4 Oxyoke Ct
- 6 Oxyoke Ct






