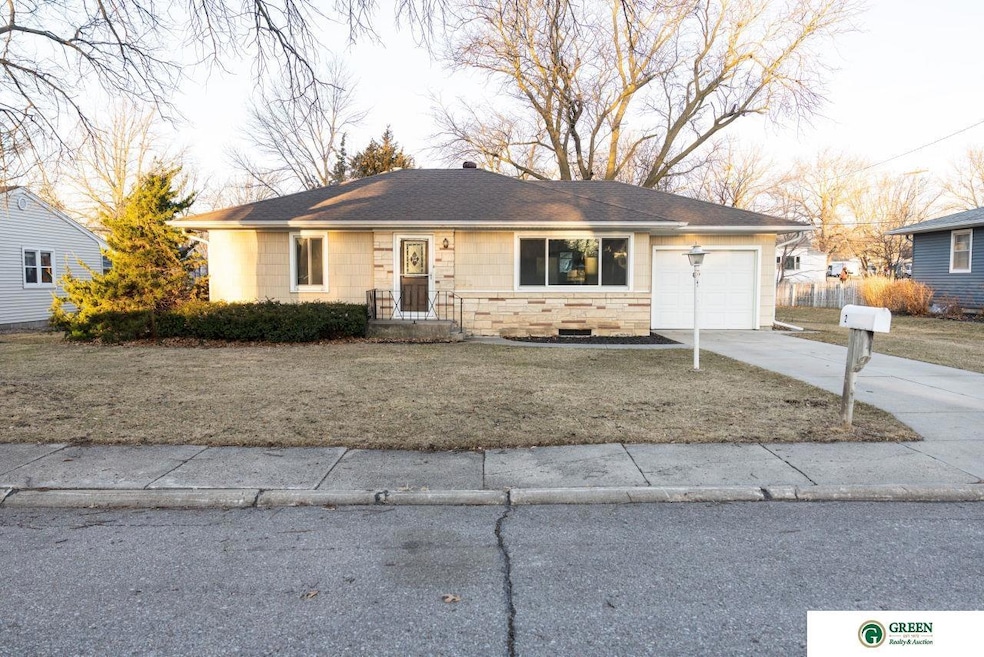
Highlights
- Ranch Style House
- Porch
- Forced Air Heating and Cooling System
- No HOA
- 1 Car Attached Garage
- 5-minute walk to East Hill Park
About This Home
As of May 2025Contract Pending Great ranch style home! New flooring throughout most of the main floor. Newer kitchen with great window overlooking the nice size back yard. 3 bedrooms on the main floor. Bathroom on main floor features newer flooring, vanity, mirror and light fixtures. Full basement features living room with built ins, additional bathroom, and great storage! One car attached garage and nice patio off the garage!
Last Agent to Sell the Property
Green Realty & Auction License #20040929 Listed on: 03/10/2025
Home Details
Home Type
- Single Family
Est. Annual Taxes
- $2,107
Year Built
- Built in 1955
Lot Details
- 10,454 Sq Ft Lot
- Lot Dimensions are 82 x 127
- Partially Fenced Property
Parking
- 1 Car Attached Garage
Home Design
- Ranch Style House
- Block Foundation
Interior Spaces
- 1,218 Sq Ft Home
- Basement with some natural light
Kitchen
- Oven or Range
- Microwave
- Dishwasher
Bedrooms and Bathrooms
- 3 Bedrooms
- 1 Full Bathroom
Outdoor Features
- Porch
Schools
- York Elementary And Middle School
- York High School
Utilities
- Forced Air Heating and Cooling System
- Heating System Uses Gas
Community Details
- No Home Owners Association
- 10360 Fairview Drive Subdivision
Listing and Financial Details
- Assessor Parcel Number 930040732
Ownership History
Purchase Details
Home Financials for this Owner
Home Financials are based on the most recent Mortgage that was taken out on this home.Purchase Details
Home Financials for this Owner
Home Financials are based on the most recent Mortgage that was taken out on this home.Purchase Details
Similar Homes in York, NE
Home Values in the Area
Average Home Value in this Area
Purchase History
| Date | Type | Sale Price | Title Company |
|---|---|---|---|
| Warranty Deed | $200,000 | Charter Title | |
| Deed | $122,000 | Community Title | |
| Warranty Deed | -- | -- |
Mortgage History
| Date | Status | Loan Amount | Loan Type |
|---|---|---|---|
| Open | $196,377 | FHA | |
| Previous Owner | $191,452 | New Conventional |
Property History
| Date | Event | Price | Change | Sq Ft Price |
|---|---|---|---|---|
| 05/19/2025 05/19/25 | Sold | $200,000 | +0.1% | $164 / Sq Ft |
| 03/25/2025 03/25/25 | Pending | -- | -- | -- |
| 03/10/2025 03/10/25 | For Sale | $199,900 | -- | $164 / Sq Ft |
Tax History Compared to Growth
Tax History
| Year | Tax Paid | Tax Assessment Tax Assessment Total Assessment is a certain percentage of the fair market value that is determined by local assessors to be the total taxable value of land and additions on the property. | Land | Improvement |
|---|---|---|---|---|
| 2024 | $2,133 | $126,934 | $15,621 | $111,313 |
| 2023 | $2,256 | $126,934 | $15,621 | $111,313 |
| 2022 | $2,233 | $126,934 | $15,621 | $111,313 |
| 2021 | $2,226 | $124,751 | $15,621 | $109,130 |
| 2020 | $2,175 | $124,751 | $15,621 | $109,130 |
| 2019 | $1,707 | $98,014 | $15,621 | $82,393 |
| 2018 | $1,655 | $98,014 | $15,621 | $82,393 |
| 2017 | $1,569 | $98,014 | $15,621 | $82,393 |
| 2016 | $1,617 | $99,049 | $13,274 | $85,775 |
| 2015 | $1,524 | $94,573 | $13,274 | $81,299 |
| 2014 | $1,554 | $94,573 | $13,274 | $81,299 |
Agents Affiliated with this Home
-
Ross Ronne
R
Seller's Agent in 2025
Ross Ronne
Green Realty & Auction
(402) 362-5595
74 Total Sales
-
Wanda Wallman

Buyer's Agent in 2025
Wanda Wallman
Expert Realty LLC
(816) 286-6300
45 Total Sales
Map
Source: Great Plains Regional MLS
MLS Number: 22506074
APN: 930040732
- 7 Fairview Dr
- 806 E 7th St
- 1525 Raell Dr
- 1904 E 10th St
- 1906 E 10th St
- 650 E 9th St
- 721 N Iowa Ave
- 908 N Iowa Ave
- 808 N Burlington Ave
- 1302 Mckaig Ave
- 1606 Colonial Dr
- 1318 Kiplinger Ave
- 201 N Nebraska Ave
- Lot 15 Blk 2 E Paradise Pond View
- 8 Arbor Ct
- 503 E 12th St
- 1114 N Burlington Ave
- 34 Arbor Ct
- 1310 N Iowa Ave
- 1300 N Burlington Ave






