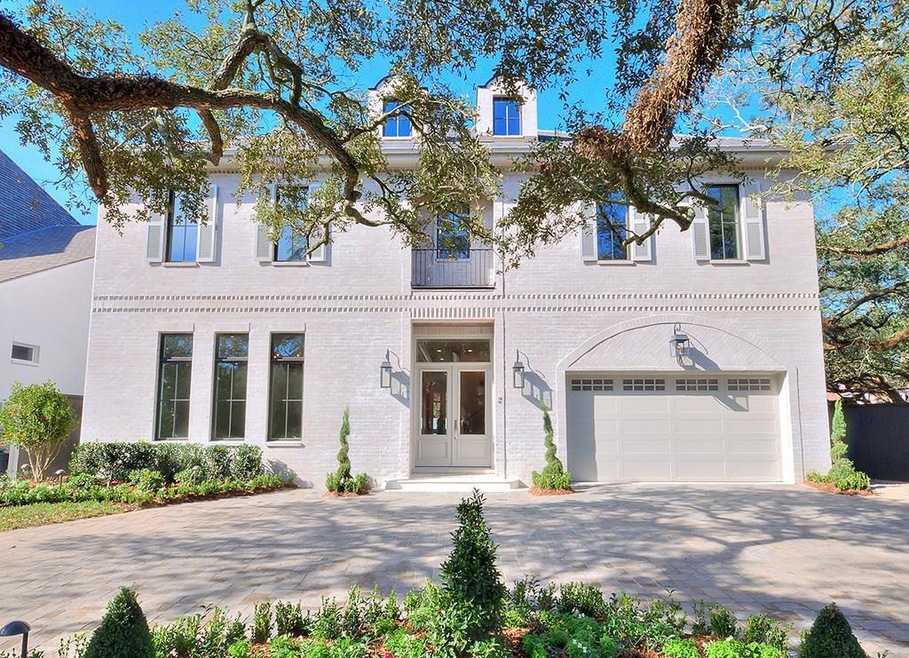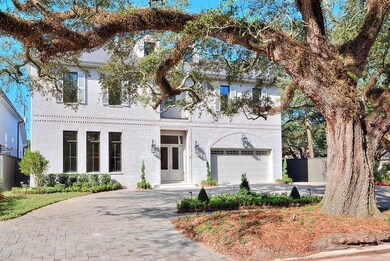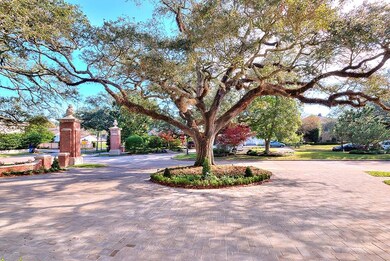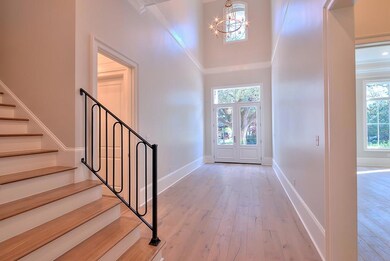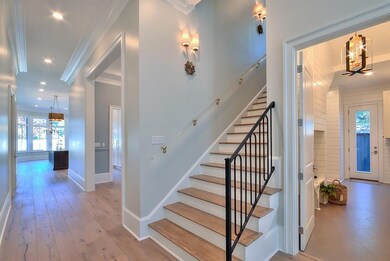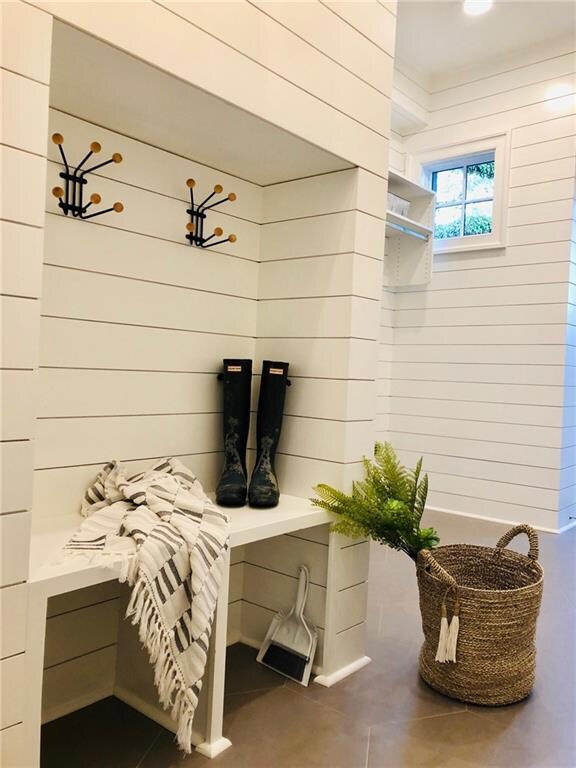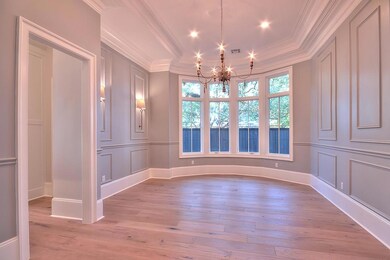
2 Farnham Place Metairie, LA 70005
Old Metairie NeighborhoodEstimated Value: $2,366,000 - $2,672,000
Highlights
- Newly Remodeled
- Traditional Architecture
- Corner Lot
- Metairie Academy For Advanced Studies Rated A-
- Outdoor Kitchen
- Covered patio or porch
About This Home
As of July 2019Fantastic NEW construction in Old Metairie surrounded by Live Oaks! Gorgeous 7.5" wide European French Oak wood flooring, triple crown molding, stunning quartzite counters in kitchen and butler's pantry, Wood-Mode Fine Custom Cabinetry, 12 foot ceilings downstairs and a large downstairs master suite. All bedrooms have walk in closets & en-suite baths with marble counters and fabulous tile flooring unique to each bath. Third floor media room with full bath could be a 6th bedroom. Too many amenities to list!
Last Agent to Sell the Property
McCarthy Group REALTORS License #995691053 Listed on: 12/06/2018
Home Details
Home Type
- Single Family
Est. Annual Taxes
- $135
Year Built
- Built in 2018 | Newly Remodeled
Lot Details
- 4,356 Sq Ft Lot
- Permeable Paving
- Corner Lot
- Oversized Lot
- Sprinkler System
HOA Fees
- $8 Monthly HOA Fees
Home Design
- Traditional Architecture
- Brick Exterior Construction
- Slab Foundation
- Shingle Roof
Interior Spaces
- 6,230 Sq Ft Home
- Property has 3 Levels
- Wet Bar
- Wired For Sound
- Gas Fireplace
Kitchen
- Butlers Pantry
- Double Oven
- Range
- Microwave
- Ice Maker
- Dishwasher
- Wine Cooler
- Stainless Steel Appliances
- Disposal
Bedrooms and Bathrooms
- 5 Bedrooms
Parking
- 3 Car Garage
- Garage Door Opener
- Off-Street Parking
Eco-Friendly Details
- ENERGY STAR Qualified Appliances
- Energy-Efficient Insulation
Outdoor Features
- Covered patio or porch
- Outdoor Kitchen
Location
- City Lot
Utilities
- Multiple cooling system units
- Central Air
- Heating Available
- High-Efficiency Water Heater
Community Details
- Built by Fairway
Listing and Financial Details
- Home warranty included in the sale of the property
- Assessor Parcel Number 700052FarnhamPL
Ownership History
Purchase Details
Home Financials for this Owner
Home Financials are based on the most recent Mortgage that was taken out on this home.Purchase Details
Home Financials for this Owner
Home Financials are based on the most recent Mortgage that was taken out on this home.Similar Homes in the area
Home Values in the Area
Average Home Value in this Area
Purchase History
| Date | Buyer | Sale Price | Title Company |
|---|---|---|---|
| Hammant Wickersham Stacey | $100,000 | Attorney | |
| Avd Llc A Louisiana Limited Liability Co | -- | Crescent Title Llc |
Mortgage History
| Date | Status | Borrower | Loan Amount |
|---|---|---|---|
| Open | Hammant Wickersham Jeffrey P | $2,280,000 | |
| Closed | Hammant Wickersham Stacey | $1,400,000 | |
| Closed | Wickersham Jeffrey P | $900,000 | |
| Previous Owner | Avd Llc A Louisiana Limited Liability Co | $1,752,314 | |
| Previous Owner | Quebedeau Christopher P | $350,000 |
Property History
| Date | Event | Price | Change | Sq Ft Price |
|---|---|---|---|---|
| 07/01/2019 07/01/19 | Sold | -- | -- | -- |
| 06/01/2019 06/01/19 | Pending | -- | -- | -- |
| 12/06/2018 12/06/18 | For Sale | $2,600,000 | +44.8% | $417 / Sq Ft |
| 01/05/2018 01/05/18 | Sold | -- | -- | -- |
| 12/06/2017 12/06/17 | Pending | -- | -- | -- |
| 10/17/2017 10/17/17 | For Sale | $1,795,000 | -- | $490 / Sq Ft |
Tax History Compared to Growth
Tax History
| Year | Tax Paid | Tax Assessment Tax Assessment Total Assessment is a certain percentage of the fair market value that is determined by local assessors to be the total taxable value of land and additions on the property. | Land | Improvement |
|---|---|---|---|---|
| 2024 | $135 | $203,050 | $74,620 | $128,430 |
| 2023 | $25,725 | $203,050 | $74,620 | $128,430 |
| 2022 | $26,013 | $203,050 | $74,620 | $128,430 |
| 2021 | $24,161 | $203,050 | $74,620 | $128,430 |
| 2020 | $23,988 | $203,050 | $74,620 | $128,430 |
| 2019 | $24,660 | $203,050 | $74,620 | $128,430 |
| 2018 | $8,462 | $74,620 | $74,620 | $0 |
| 2017 | $11,537 | $101,740 | $46,170 | $55,570 |
| 2016 | $11,314 | $101,740 | $46,170 | $55,570 |
| 2015 | $9,852 | $95,090 | $36,940 | $58,150 |
| 2014 | $9,852 | $95,090 | $36,940 | $58,150 |
Agents Affiliated with this Home
-
Shaun McCarthy

Seller's Agent in 2019
Shaun McCarthy
McCarthy Group REALTORS
(504) 322-7337
154 in this area
410 Total Sales
-
Jennifer Rice

Seller's Agent in 2018
Jennifer Rice
Berkshire Hathaway HomeServices Preferred, REALTOR
(985) 892-1478
399 Total Sales
-
ROB BOLTIN
R
Seller Co-Listing Agent in 2018
ROB BOLTIN
Boltin Realty Group, LLC
(504) 913-8830
92 Total Sales
-
N
Buyer's Agent in 2018
NON MEMBER
NON-MLS MEMBER
Map
Source: ROAM MLS
MLS Number: 2183258
APN: 0810003205
- 2 Farnham Place
- 100 W William David Pkwy
- 1 Farnham Place
- 101 W William David Pkwy
- 101 W William David Pkwy
- 101 W William David Pkwy Unit A
- 101 W William David Pkwy Unit c
- 101 W William David Pkwy Unit B
- 102 W William David Pkwy
- 99 Sena Dr
- 5 Farnham Place Unit Farrn
- 6 Farnham Place
- 103 W William David Pkwy
- 101 Sena Dr
- 7 Farnham Place
- 101 Mulberry Dr
- 9 Farnham Place
- 103 Sena Dr
- 105 W William David Pkwy
- 103 Mulberry Dr
