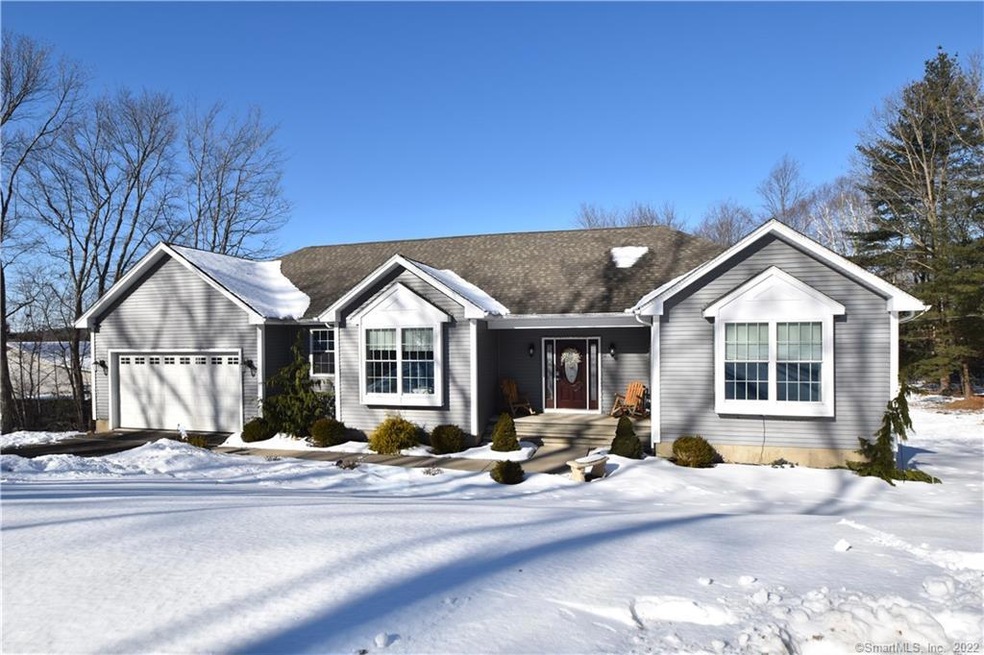
2 Ferguson Way Ellington, CT 06029
Crystal Lake NeighborhoodHighlights
- Open Floorplan
- Ranch Style House
- No HOA
- Deck
- Attic
- Thermal Windows
About This Home
As of October 2024Welcome to this beautiful Ranch style home with light and bright open floor plan! Newer home in excellent condition, located on a cul-de-sac street. When you enter the front door you'll immediately notice the arched foyer leading to an impressive great room featuring cathedral ceilings and stone fireplace with gas log. 9'+ ceilings throughout give a spacious feel. Modern kitchen has a granite breakfast bar, pantry closet and is open to the large dinning area. Master bedroom boasts detailed tray ceiling, large walk in closet and luxurious master bath room. The perfect home office off the foyer is currently used as a guest bedroom. Tiled mudroom area leads to the first floor laundry room with built-in shelving. Large composite deck for enjoying summer evenings. Easy expansion capabilities on the huge walk out lower level.
Home Details
Home Type
- Single Family
Est. Annual Taxes
- $8,508
Year Built
- Built in 2016
Lot Details
- 0.92 Acre Lot
- Open Lot
- Property is zoned RAR
Home Design
- Ranch Style House
- Concrete Foundation
- Frame Construction
- Asphalt Shingled Roof
- Vinyl Siding
Interior Spaces
- 2,234 Sq Ft Home
- Open Floorplan
- Self Contained Fireplace Unit Or Insert
- Thermal Windows
- Entrance Foyer
- Attic or Crawl Hatchway Insulated
- Storm Doors
Kitchen
- Gas Oven or Range
- Range Hood
- Microwave
- Dishwasher
Bedrooms and Bathrooms
- 3 Bedrooms
- 2 Full Bathrooms
Laundry
- Laundry in Mud Room
- Laundry Room
- Laundry on main level
Basement
- Walk-Out Basement
- Basement Fills Entire Space Under The House
- Crawl Space
Parking
- 2 Car Attached Garage
- Parking Deck
- Automatic Garage Door Opener
- Driveway
Eco-Friendly Details
- Energy-Efficient Insulation
Outdoor Features
- Deck
- Shed
- Rain Gutters
- Porch
Schools
- Crystal Lake Elementary School
- Ellington High School
Utilities
- Central Air
- Air Source Heat Pump
- Heating System Uses Propane
- Underground Utilities
- Private Company Owned Well
- Electric Water Heater
- Fuel Tank Located in Ground
Community Details
- No Home Owners Association
Map
Home Values in the Area
Average Home Value in this Area
Property History
| Date | Event | Price | Change | Sq Ft Price |
|---|---|---|---|---|
| 10/31/2024 10/31/24 | Sold | $526,600 | +5.5% | $236 / Sq Ft |
| 09/21/2024 09/21/24 | For Sale | $499,000 | +9.9% | $223 / Sq Ft |
| 03/28/2022 03/28/22 | Sold | $454,000 | +3.2% | $203 / Sq Ft |
| 01/29/2022 01/29/22 | Pending | -- | -- | -- |
| 01/26/2022 01/26/22 | For Sale | $439,900 | +20.5% | $197 / Sq Ft |
| 02/25/2019 02/25/19 | Sold | $365,000 | +1.4% | $166 / Sq Ft |
| 02/03/2019 02/03/19 | Pending | -- | -- | -- |
| 12/18/2018 12/18/18 | For Sale | $359,900 | -- | $164 / Sq Ft |
Tax History
| Year | Tax Paid | Tax Assessment Tax Assessment Total Assessment is a certain percentage of the fair market value that is determined by local assessors to be the total taxable value of land and additions on the property. | Land | Improvement |
|---|---|---|---|---|
| 2024 | $9,692 | $269,230 | $61,600 | $207,630 |
| 2023 | $9,235 | $269,230 | $61,600 | $207,630 |
| 2022 | $8,750 | $269,230 | $61,600 | $207,630 |
| 2021 | $8,508 | $269,230 | $61,600 | $207,630 |
| 2020 | $9,051 | $277,630 | $62,180 | $215,450 |
| 2019 | $9,051 | $277,630 | $62,180 | $215,450 |
| 2016 | $1,896 | $62,180 | $62,180 | $0 |
| 2015 | $1,896 | $62,180 | $62,180 | $0 |
| 2014 | $1,785 | $62,180 | $62,180 | $0 |
Mortgage History
| Date | Status | Loan Amount | Loan Type |
|---|---|---|---|
| Open | $496,600 | Purchase Money Mortgage | |
| Closed | $496,600 | Purchase Money Mortgage | |
| Previous Owner | $250,000 | Stand Alone Refi Refinance Of Original Loan | |
| Previous Owner | $372,847 | VA | |
| Previous Owner | $250,000 | Stand Alone Refi Refinance Of Original Loan |
Deed History
| Date | Type | Sale Price | Title Company |
|---|---|---|---|
| Warranty Deed | $526,600 | None Available | |
| Warranty Deed | $526,600 | None Available | |
| Warranty Deed | $454,000 | None Available | |
| Warranty Deed | $454,000 | None Available | |
| Warranty Deed | $365,000 | -- | |
| Warranty Deed | $365,000 | -- |
Similar Homes in the area
Source: SmartMLS
MLS Number: 170463486
APN: ELLI-000111-000008-000007
- 14 White Rd
- 2 Highland Oak Dr
- 267 Sandy Beach Rd
- 75 W Shore Rd
- 24 Newell Hill Rd
- 127 Sandy Beach Rd
- 226 Hunter Rd
- 41 Ladd Rd
- 41 Ladd Rd
- 20 Slater Rd
- 148 Conklin Rd
- 146 Conklin Rd
- 163 Conklin Rd
- 9 Lake View Terrace
- 100 Neff Hill Rd
- 137 Neff Hill Rd
- 130 Neff Hill Rd
- 105 Neff Hill Rd
- 110 Neff Hill Rd
- 84 Neff Hill Rd
