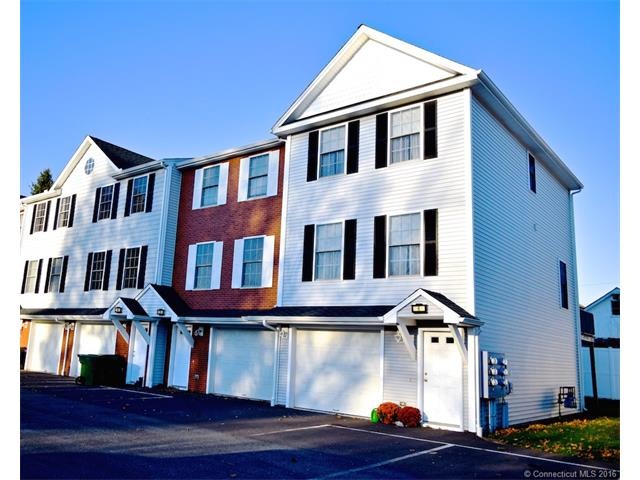
2 Fern Ave Unit 6 Wallingford, CT 06492
Wallingford NeighborhoodHighlights
- Open Floorplan
- Guest Parking
- 4-minute walk to West Side Park
- Deck
- Central Air
About This Home
As of November 2024This open and airy end unit townhouse has everything you're looking for. Beautiful eat in kitchen with maple cabinets, granite countertops and stainless steal appliances. The main level boasts gleaming hardwood floors, an open floor plan, half bath and a slider to your private deck. Upstairs has two bedrooms and a full bath. Plenty of storage, one car garage and central air. Easy access to highways and downtown Wallingford. Ready to move right in! Come see for yourself!
Property Details
Home Type
- Condominium
Est. Annual Taxes
- $3,634
Year Built
- Built in 2009
HOA Fees
- $190 Monthly HOA Fees
Home Design
- Vinyl Siding
Interior Spaces
- 1,152 Sq Ft Home
- Open Floorplan
- Basement Storage
Kitchen
- Gas Oven or Range
- Electric Cooktop
- Dishwasher
Bedrooms and Bathrooms
- 2 Bedrooms
Laundry
- Dryer
- Washer
Parking
- 1 Car Garage
- Parking Deck
- Automatic Garage Door Opener
- Guest Parking
- Visitor Parking
Outdoor Features
- Deck
Schools
- Pboe Elementary And Middle School
- Pboe High School
Utilities
- Central Air
- Air Source Heat Pump
- Heating System Uses Natural Gas
- Fuel Tank Located in Basement
- Cable TV Available
Community Details
Overview
- Association fees include grounds maintenance, property management, snow removal, trash pickup
- 15 Units
- Columbus Commons Community
- Property managed by Ennis Property MGT
Pet Policy
- Pets Allowed
Map
Home Values in the Area
Average Home Value in this Area
Property History
| Date | Event | Price | Change | Sq Ft Price |
|---|---|---|---|---|
| 11/08/2024 11/08/24 | Sold | $275,000 | +12.2% | $239 / Sq Ft |
| 09/26/2024 09/26/24 | Pending | -- | -- | -- |
| 09/21/2024 09/21/24 | For Sale | $245,000 | +27.6% | $213 / Sq Ft |
| 01/27/2016 01/27/16 | Sold | $192,000 | -4.0% | $167 / Sq Ft |
| 12/05/2015 12/05/15 | Pending | -- | -- | -- |
| 11/15/2015 11/15/15 | For Sale | $199,900 | -- | $174 / Sq Ft |
Tax History
| Year | Tax Paid | Tax Assessment Tax Assessment Total Assessment is a certain percentage of the fair market value that is determined by local assessors to be the total taxable value of land and additions on the property. | Land | Improvement |
|---|---|---|---|---|
| 2024 | $4,412 | $143,900 | $0 | $143,900 |
| 2023 | $4,222 | $143,900 | $0 | $143,900 |
| 2022 | $4,179 | $143,900 | $0 | $143,900 |
| 2021 | $4,104 | $143,900 | $0 | $143,900 |
| 2020 | $3,497 | $119,800 | $0 | $119,800 |
| 2019 | $3,497 | $119,800 | $0 | $119,800 |
| 2018 | $3,431 | $119,800 | $0 | $119,800 |
| 2017 | $3,420 | $119,800 | $0 | $119,800 |
| 2016 | $3,341 | $119,800 | $0 | $119,800 |
| 2015 | $3,634 | $132,300 | $0 | $132,300 |
| 2014 | $3,558 | $132,300 | $0 | $132,300 |
Mortgage History
| Date | Status | Loan Amount | Loan Type |
|---|---|---|---|
| Open | $261,250 | Purchase Money Mortgage | |
| Closed | $261,250 | Purchase Money Mortgage | |
| Previous Owner | $153,600 | No Value Available | |
| Previous Owner | $159,100 | No Value Available |
Deed History
| Date | Type | Sale Price | Title Company |
|---|---|---|---|
| Warranty Deed | $275,000 | None Available | |
| Warranty Deed | $275,000 | None Available | |
| Warranty Deed | $192,000 | -- | |
| Warranty Deed | $192,000 | -- | |
| Warranty Deed | $199,900 | -- | |
| Warranty Deed | $199,900 | -- |
Similar Homes in Wallingford, CT
Source: SmartMLS
MLS Number: N10094322
APN: WALL-000117-000000-000115-000006
- 22 Bristol St
- 42 S Cherry St Unit 316
- 129 Judd Square Unit 129
- 139 S Cherry St
- 72 N Cherry St
- 4 Cheshire Rd
- 147 Clifton St
- 142 S Orchard St
- 109 William St
- 27 Marc Dr
- 28 Montowese Trail
- 96 Wrinn St
- 93 Cheshire Rd
- 42 Spice Hill Dr
- 37 Green St
- 27 Olde Village Cir Unit 27
- 90 Grandview Ave
- 207 Brentwood Dr Unit 207
- 3 Lily Ln
- 54 Western Sands
