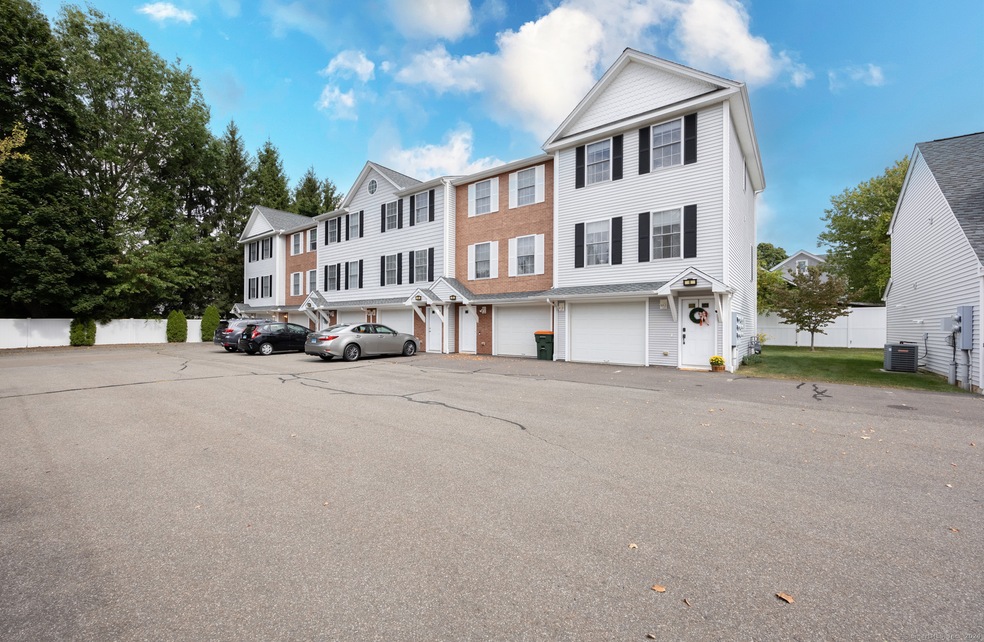
2 Fern Ave Unit 6 Wallingford, CT 06492
Wallingford NeighborhoodHighlights
- Deck
- Attic
- Thermal Windows
- Property is near public transit
- End Unit
- 4-minute walk to West Side Park
About This Home
As of November 2024Move right into this beautiful, END UNIT condo! Built in 2009. FHA-Approved. A bright, main level welcomes you with hardwood flooring throughout. Well-appointed kitchen with maple cabinets, granite counters, and updated stainless steel appliances. Dining area has sliders to renovated deck with added safety gate. The open living room has front views. A half bath and laundry closet with stackables complete the main level. Upstairs two spacious bedrooms and a full bath provide plenty of room for rest relaxation. One car garage with walkout storage area/utility room behind. NEW furnace 2024! NEW hot water heater 2023! Plus, this garage is equipped with Level 2 EV charging station. Don't forget the benefit of Wallingford Electric! Walking distance to downtown shops & restaurants, park, and dog park. Easy access to highways.
Property Details
Home Type
- Condominium
Est. Annual Taxes
- $4,412
Year Built
- Built in 2009
HOA Fees
- $236 Monthly HOA Fees
Home Design
- Frame Construction
- Vinyl Siding
Interior Spaces
- 1,152 Sq Ft Home
- Thermal Windows
- Attic or Crawl Hatchway Insulated
- Home Security System
Kitchen
- Gas Oven or Range
- Microwave
- Dishwasher
Bedrooms and Bathrooms
- 2 Bedrooms
Laundry
- Laundry on main level
- Dryer
- Washer
Unfinished Basement
- Walk-Out Basement
- Basement Fills Entire Space Under The House
- Garage Access
- Basement Storage
Parking
- 1 Car Garage
- Parking Deck
- Automatic Garage Door Opener
Utilities
- Central Air
- Air Source Heat Pump
- Heating System Uses Natural Gas
- Cable TV Available
Additional Features
- Deck
- End Unit
- Property is near public transit
Listing and Financial Details
- Assessor Parcel Number 2587830
Community Details
Overview
- Association fees include grounds maintenance, trash pickup, snow removal, property management, road maintenance
- 15 Units
- Property managed by CT Real Estate
Amenities
- Public Transportation
Pet Policy
- Pets Allowed
Ownership History
Purchase Details
Home Financials for this Owner
Home Financials are based on the most recent Mortgage that was taken out on this home.Purchase Details
Home Financials for this Owner
Home Financials are based on the most recent Mortgage that was taken out on this home.Purchase Details
Home Financials for this Owner
Home Financials are based on the most recent Mortgage that was taken out on this home.Map
Similar Homes in Wallingford, CT
Home Values in the Area
Average Home Value in this Area
Purchase History
| Date | Type | Sale Price | Title Company |
|---|---|---|---|
| Warranty Deed | $275,000 | None Available | |
| Warranty Deed | $275,000 | None Available | |
| Warranty Deed | $192,000 | -- | |
| Warranty Deed | $192,000 | -- | |
| Warranty Deed | $199,900 | -- | |
| Warranty Deed | $199,900 | -- |
Mortgage History
| Date | Status | Loan Amount | Loan Type |
|---|---|---|---|
| Open | $261,250 | Purchase Money Mortgage | |
| Closed | $261,250 | Purchase Money Mortgage | |
| Previous Owner | $153,600 | No Value Available | |
| Previous Owner | $159,100 | No Value Available |
Property History
| Date | Event | Price | Change | Sq Ft Price |
|---|---|---|---|---|
| 11/08/2024 11/08/24 | Sold | $275,000 | +12.2% | $239 / Sq Ft |
| 09/26/2024 09/26/24 | Pending | -- | -- | -- |
| 09/21/2024 09/21/24 | For Sale | $245,000 | +27.6% | $213 / Sq Ft |
| 01/27/2016 01/27/16 | Sold | $192,000 | -4.0% | $167 / Sq Ft |
| 12/05/2015 12/05/15 | Pending | -- | -- | -- |
| 11/15/2015 11/15/15 | For Sale | $199,900 | -- | $174 / Sq Ft |
Tax History
| Year | Tax Paid | Tax Assessment Tax Assessment Total Assessment is a certain percentage of the fair market value that is determined by local assessors to be the total taxable value of land and additions on the property. | Land | Improvement |
|---|---|---|---|---|
| 2024 | $4,412 | $143,900 | $0 | $143,900 |
| 2023 | $4,222 | $143,900 | $0 | $143,900 |
| 2022 | $4,179 | $143,900 | $0 | $143,900 |
| 2021 | $4,104 | $143,900 | $0 | $143,900 |
| 2020 | $3,497 | $119,800 | $0 | $119,800 |
| 2019 | $3,497 | $119,800 | $0 | $119,800 |
| 2018 | $3,431 | $119,800 | $0 | $119,800 |
| 2017 | $3,420 | $119,800 | $0 | $119,800 |
| 2016 | $3,341 | $119,800 | $0 | $119,800 |
| 2015 | $3,634 | $132,300 | $0 | $132,300 |
| 2014 | $3,558 | $132,300 | $0 | $132,300 |
Source: SmartMLS
MLS Number: 24048419
APN: WALL-000117-000000-000115-000006
- 22 Bristol St
- 42 S Cherry St Unit 316
- 129 Judd Square Unit 129
- 139 S Cherry St
- 72 N Cherry St
- 4 Cheshire Rd
- 147 Clifton St
- 142 S Orchard St
- 109 William St
- 27 Marc Dr
- 28 Montowese Trail
- 96 Wrinn St
- 93 Cheshire Rd
- 42 Spice Hill Dr
- 37 Green St
- 27 Olde Village Cir Unit 27
- 90 Grandview Ave
- 207 Brentwood Dr Unit 207
- 3 Lily Ln
- 54 Western Sands
