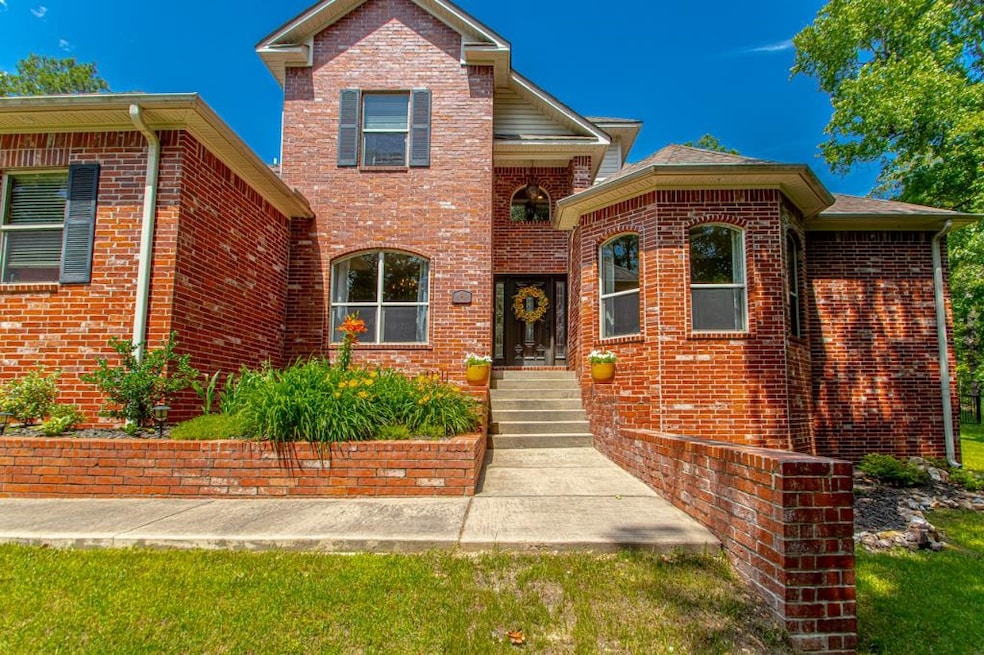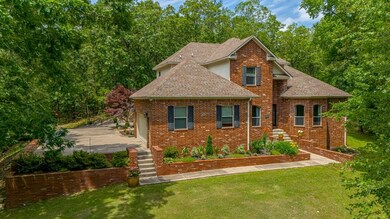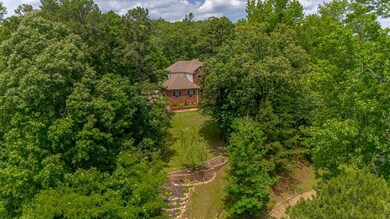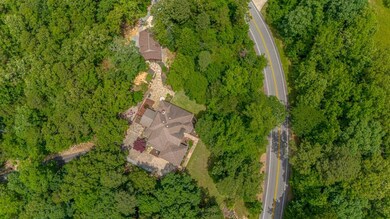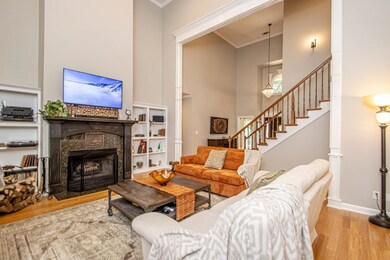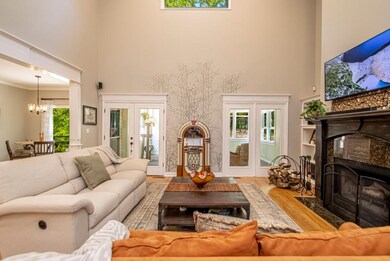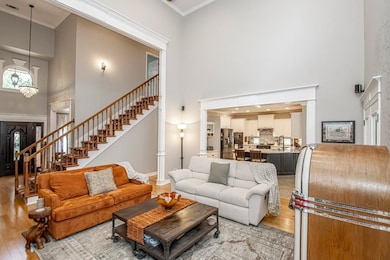
2 Ferncrest Dr Little Rock, AR 72223
Highlights
- Guest House
- Vaulted Ceiling
- Wood Flooring
- Chenal Elementary School Rated A-
- Traditional Architecture
- Main Floor Primary Bedroom
About This Home
As of April 2025Private gated home on 3+ acres with new guest house located in Ferncrest Estates, less than 10 minutes to the Promenade, Kroger and Costco. The main house offers 4 BR 3.5 baths and has a bright and open living area with the owner’s suite located on the main level. The spacious enclosed porch overlooks a flagstone patio and a large cedar hot tub. This home offers several unique outdoor spaces perfect for entertaining. This home has been tastefully updated using quality materials. The new guest house has its own driveway, heating/cooling, full bath and is currently being used as a workshop that can easily be converted to an accessory dwelling unit if desired.
Home Details
Home Type
- Single Family
Est. Annual Taxes
- $3,548
Year Built
- Built in 2007
Lot Details
- 3.03 Acre Lot
- Corner Lot
Home Design
- Traditional Architecture
- Brick Exterior Construction
- Frame Construction
- Architectural Shingle Roof
- Metal Siding
Interior Spaces
- 2,533 Sq Ft Home
- 2-Story Property
- Vaulted Ceiling
- Ceiling Fan
- Wood Burning Fireplace
- Formal Dining Room
- Crawl Space
Kitchen
- Built-In Oven
- Gas Range
- Microwave
- Dishwasher
- Stone Countertops
- Disposal
Flooring
- Wood
- Laminate
- Tile
Bedrooms and Bathrooms
- 4 Bedrooms
- Primary Bedroom on Main
Parking
- 2 Car Garage
- Automatic Garage Door Opener
Schools
- Chenal Elementary School
- Joe T Robinson Middle School
- Joe T Robinson High School
Utilities
- Central Heating and Cooling System
- Septic System
Additional Features
- Covered patio or porch
- Guest House
Listing and Financial Details
- Assessor Parcel Number 54R-004-01-001-00
Ownership History
Purchase Details
Home Financials for this Owner
Home Financials are based on the most recent Mortgage that was taken out on this home.Purchase Details
Home Financials for this Owner
Home Financials are based on the most recent Mortgage that was taken out on this home.Purchase Details
Purchase Details
Home Financials for this Owner
Home Financials are based on the most recent Mortgage that was taken out on this home.Similar Homes in Little Rock, AR
Home Values in the Area
Average Home Value in this Area
Purchase History
| Date | Type | Sale Price | Title Company |
|---|---|---|---|
| Warranty Deed | $580,000 | Realty Title | |
| Warranty Deed | $385,000 | Commerce Ttl & Closing Svcs | |
| Interfamily Deed Transfer | -- | Attorney | |
| Corporate Deed | $54,000 | Lenders Title Company |
Mortgage History
| Date | Status | Loan Amount | Loan Type |
|---|---|---|---|
| Previous Owner | $50,000 | Credit Line Revolving | |
| Previous Owner | $300,000 | New Conventional | |
| Previous Owner | $250,000 | New Conventional | |
| Previous Owner | $265,000 | Unknown | |
| Previous Owner | $272,000 | Construction | |
| Previous Owner | $24,000 | Purchase Money Mortgage |
Property History
| Date | Event | Price | Change | Sq Ft Price |
|---|---|---|---|---|
| 04/17/2025 04/17/25 | Sold | $580,000 | -3.3% | $229 / Sq Ft |
| 03/17/2025 03/17/25 | Pending | -- | -- | -- |
| 03/09/2025 03/09/25 | For Sale | $599,900 | +55.8% | $237 / Sq Ft |
| 03/15/2021 03/15/21 | Sold | $385,000 | -3.7% | $148 / Sq Ft |
| 02/16/2021 02/16/21 | Pending | -- | -- | -- |
| 02/11/2021 02/11/21 | For Sale | $399,900 | -- | $154 / Sq Ft |
Tax History Compared to Growth
Tax History
| Year | Tax Paid | Tax Assessment Tax Assessment Total Assessment is a certain percentage of the fair market value that is determined by local assessors to be the total taxable value of land and additions on the property. | Land | Improvement |
|---|---|---|---|---|
| 2024 | $4,049 | $79,700 | $7,345 | $72,355 |
| 2023 | $4,049 | $79,700 | $7,345 | $72,355 |
| 2022 | $4,599 | $79,700 | $7,345 | $72,355 |
| 2021 | $3,937 | $70,780 | $9,090 | $61,690 |
| 2020 | $3,562 | $70,780 | $9,090 | $61,690 |
| 2019 | $3,562 | $70,780 | $9,090 | $61,690 |
| 2018 | $3,257 | $70,780 | $9,090 | $61,690 |
| 2017 | $3,109 | $70,780 | $9,090 | $61,690 |
| 2016 | $2,945 | $57,970 | $10,600 | $47,370 |
| 2015 | $2,945 | $57,970 | $10,600 | $47,370 |
| 2014 | $2,945 | $57,970 | $10,600 | $47,370 |
Agents Affiliated with this Home
-
Ralph Harvey

Seller's Agent in 2025
Ralph Harvey
ListWithFreedom.com, Inc.
(855) 456-4945
11,376 Total Sales
-
Kim Lowman
K
Buyer's Agent in 2025
Kim Lowman
Crye-Leike
(501) 351-7697
26 Total Sales
-
JONATHAN DEROECK

Seller's Agent in 2021
JONATHAN DEROECK
Compass Rose Realty
(870) 219-0581
24 Total Sales
-
Andrea Andrews

Seller Co-Listing Agent in 2021
Andrea Andrews
Compass Rose Realty
(870) 761-7774
582 Total Sales
-
Stephanie Tharp

Buyer's Agent in 2021
Stephanie Tharp
Jon Underhill Real Estate
(501) 690-4300
134 Total Sales
Map
Source: Cooperative Arkansas REALTORS® MLS
MLS Number: 25009025
APN: 54R-004-01-001-00
- 2341 Still Hollow Trail
- 16501 Burlingame Rd
- 0 Burlingame Rd Unit 23563593
- 0 Burlingame Rd Unit 25003912
- 0 Burlingame Rd
- 20700 Lisa Dr
- Lot 7 Waterview Estates
- 14122 Burlingame Rd
- 105 Easy St
- 31 Cravache Ct
- 17615 Burlingame Rd
- 4 Dressage Ct
- 18500 Simpson Ln
- 000 Foxridge Rd
- 5 Jabo Lake Rd
- 3010 Faulkner Rd
- 3808 Marsh Rd
- 128 Kinley Loop
- 106 Kinley Loop
- 100 Kinley Loop
