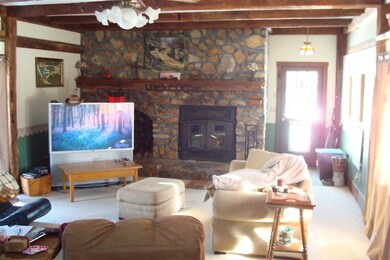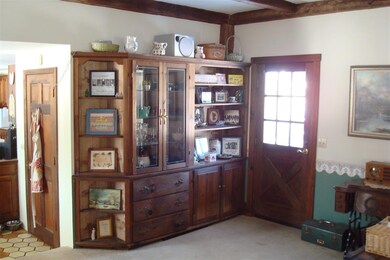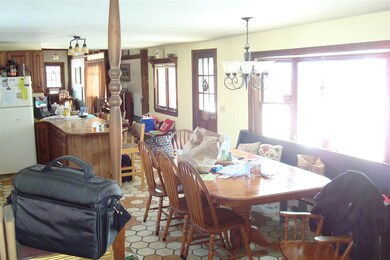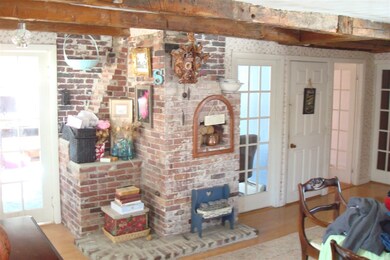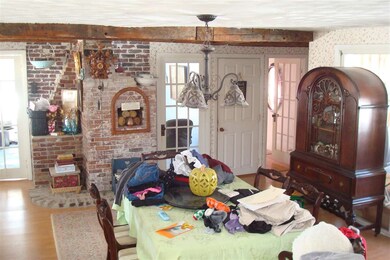
2 Fowler Rd Epsom, NH 03234
Epsom NeighborhoodHighlights
- 10 Acre Lot
- Countryside Views
- Screened Porch
- Colonial Architecture
- Pond
- Gazebo
About This Home
As of March 2020JUST LISTED!! ------ATTENTION INVESTORS!!!!! Currently listed at the recent appraised value! See attached documents. BUT WAIT....... SELLER now willing to include an adjacent 5 acre town approved building lot suitable for a single family home or a duplex!!! Country Colonial in a quaint country setting located just 10 minutes to Concord and 30 minutes to Manchester! Perfect for a growing family or gentleman's farm, open concept family room with large open country kitchen just perfect for large family gatherings! Large Family Room with fireplace, Master BR on first floor with bath, nice farmers porch and plenty of open yard space with lots of room for a garden! Fenced in area off the gazebo which would be perfect for pets! All situated on a beautiful 5 acre country lot with a beautiful 2 acre pond in the back yard!!
Home Details
Home Type
- Single Family
Est. Annual Taxes
- $8,134
Year Built
- Built in 1794
Lot Details
- 10 Acre Lot
- Partially Fenced Property
- Level Lot
- Garden
Parking
- 2 Car Garage
- Shared Driveway
- Dirt Driveway
Home Design
- Colonial Architecture
- Concrete Foundation
- Wood Frame Construction
- Shingle Roof
- Clap Board Siding
- Vinyl Siding
Interior Spaces
- 2-Story Property
- Wood Burning Fireplace
- Screened Porch
- Countryside Views
- Electric Cooktop
- Washer and Dryer Hookup
Bedrooms and Bathrooms
- 4 Bedrooms
- En-Suite Primary Bedroom
Unfinished Basement
- Walk-Out Basement
- Connecting Stairway
- Interior Basement Entry
Outdoor Features
- Pond
- Gazebo
- Outbuilding
Schools
- Epsom Central Elementary School
- Pembroke Academy High School
Utilities
- Baseboard Heating
- Hot Water Heating System
- Heating System Uses Oil
- Heating System Uses Wood
- 200+ Amp Service
- Dug Well
- Private Sewer
- Cable TV Available
Listing and Financial Details
- Tax Lot 1
Map
Home Values in the Area
Average Home Value in this Area
Property History
| Date | Event | Price | Change | Sq Ft Price |
|---|---|---|---|---|
| 03/23/2020 03/23/20 | Sold | $300,000 | 0.0% | $95 / Sq Ft |
| 01/17/2020 01/17/20 | Pending | -- | -- | -- |
| 10/30/2019 10/30/19 | For Sale | $300,000 | +15.8% | $95 / Sq Ft |
| 05/03/2013 05/03/13 | Sold | $259,000 | -3.7% | $82 / Sq Ft |
| 03/22/2013 03/22/13 | Pending | -- | -- | -- |
| 03/23/2012 03/23/12 | For Sale | $269,000 | -- | $85 / Sq Ft |
Tax History
| Year | Tax Paid | Tax Assessment Tax Assessment Total Assessment is a certain percentage of the fair market value that is determined by local assessors to be the total taxable value of land and additions on the property. | Land | Improvement |
|---|---|---|---|---|
| 2023 | $10,800 | $438,500 | $131,000 | $307,500 |
| 2022 | $9,922 | $416,200 | $108,700 | $307,500 |
| 2021 | $9,839 | $416,200 | $108,700 | $307,500 |
| 2020 | $9,086 | $416,200 | $108,700 | $307,500 |
| 2019 | $5,388 | $198,900 | $108,100 | $90,800 |
| 2018 | $2,355 | $90,700 | $90,700 | $0 |
| 2017 | $2,328 | $90,700 | $90,700 | $0 |
| 2016 | $2,270 | $90,700 | $90,700 | $0 |
| 2015 | $2,160 | $90,700 | $90,700 | $0 |
| 2014 | $2,478 | $111,300 | $111,300 | $0 |
| 2013 | $2,512 | $111,300 | $111,300 | $0 |
Mortgage History
| Date | Status | Loan Amount | Loan Type |
|---|---|---|---|
| Previous Owner | $385,520 | New Conventional |
Deed History
| Date | Type | Sale Price | Title Company |
|---|---|---|---|
| Warranty Deed | $25,000 | None Available | |
| Warranty Deed | $25,000 | None Available | |
| Warranty Deed | $481,933 | -- | |
| Warranty Deed | $481,933 | -- | |
| Warranty Deed | $100,000 | -- | |
| Deed | $35,000 | -- | |
| Warranty Deed | $100,000 | -- | |
| Deed | $35,000 | -- |
Similar Home in Epsom, NH
Source: PrimeMLS
MLS Number: 4783553
APN: EPSO-000017U-000000-000018
- 31 Pine St
- 3 Reagan St
- 4 Lance Ln
- 19 Kings Row
- 24 Woodlawn Dr
- 245 Deerfield Rd
- 47 Chestnut Dr
- 411 E Meadow Ln
- 428 Grady Ln Unit 33
- 425 Grady Ln Unit 28
- 421 Grady Ln Unit 27
- 422 Grady Ln Unit 36
- 277 Swamp Rd
- 455 Blane Cir Unit 26
- 464 Blane Cir Unit 42
- 454 Blane Cir Unit 44
- 00 Lane Rd
- 79 Chestnut Dr
- Map R05 Lot 1 Sanborn Hill Rd
- 418 Blane Cir Unit 51


