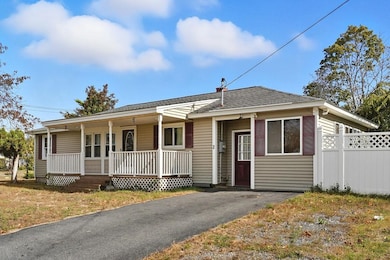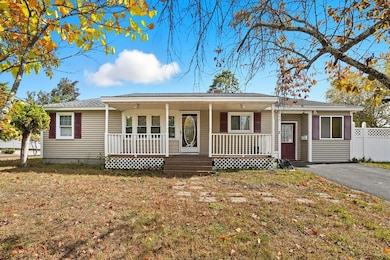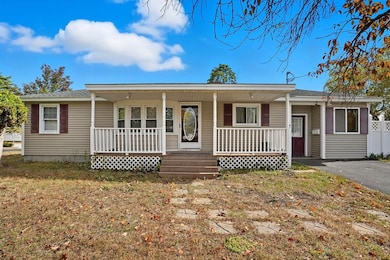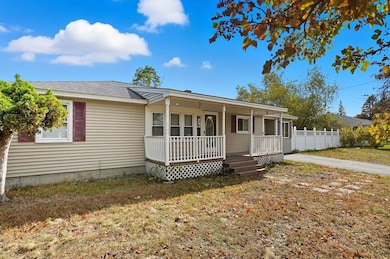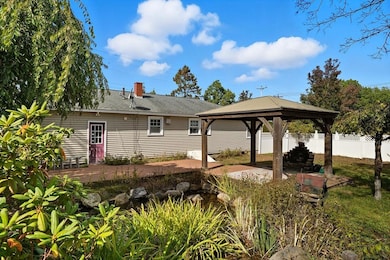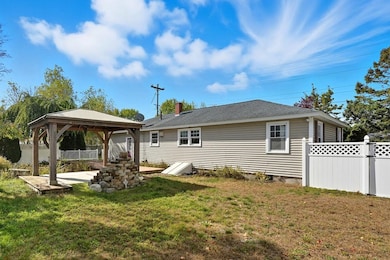
2 Fox Meadow Rd Nashua, NH 03060
South End Nashua NeighborhoodEstimated payment $2,781/month
Highlights
- Deck
- Shed
- Combination Dining and Living Room
- Natural Light
- Garden
- Hot Water Heating System
About This Home
Single level living in Nashua’s south end, ideal for downsizers, first-time buyers, or anyone seeking a manageable home in a convenient location. The property sits on a 0.27-acre lot close to parks, shopping, and commuter routes. A covered farmer’s porch provides a welcoming entry and functional outdoor space. Inside, the home includes approximately 1,220 square feet with two bedrooms, one full bath, and a small bonus room suitable for an office or hobby area. Solid flooring thorughout and the partially finished basement adds useful storage or workspace. Heating is provided by an oil-fired baseboard system with supplemental wood or pellet options. The layout and size support easy maintenance and low utility costs, with strong potential for future energy-efficient upgrades such as improved insulation or window replacements. Outside, a deck overlooks the backyard and a koi pond, creating a low-maintenance outdoor area that’s easy to enjoy. With its single-level design, manageable yard, and proximity to Nashua amenities, this is a practical choice for those looking to simplify without sacrificing comfort or location.
Listing Agent
EXP Realty Brokerage Phone: 603-493-5561 License #048662 Listed on: 10/17/2025

Home Details
Home Type
- Single Family
Est. Annual Taxes
- $6,236
Year Built
- Built in 1959
Lot Details
- 0.28 Acre Lot
- Garden
- Property is zoned R9
Home Design
- Concrete Foundation
- Vinyl Siding
Interior Spaces
- Property has 1 Level
- Natural Light
- Blinds
- Combination Dining and Living Room
- Basement
- Interior Basement Entry
- Carbon Monoxide Detectors
- Microwave
- Washer and Dryer Hookup
Flooring
- Carpet
- Laminate
Bedrooms and Bathrooms
- 2 Bedrooms
- 1 Full Bathroom
Parking
- Driveway
- Paved Parking
Outdoor Features
- Deck
- Shed
- Outbuilding
Location
- City Lot
Schools
- Fairgrounds Elementary School
- Fairgrounds Middle School
- Nashua High School North
Utilities
- Hot Water Heating System
- Cable TV Available
Listing and Financial Details
- Tax Lot 000157
- Assessor Parcel Number 000B
Map
Home Values in the Area
Average Home Value in this Area
Tax History
| Year | Tax Paid | Tax Assessment Tax Assessment Total Assessment is a certain percentage of the fair market value that is determined by local assessors to be the total taxable value of land and additions on the property. | Land | Improvement |
|---|---|---|---|---|
| 2024 | $6,236 | $392,200 | $157,000 | $235,200 |
| 2023 | $5,941 | $325,900 | $125,600 | $200,300 |
| 2022 | $5,889 | $325,900 | $125,600 | $200,300 |
| 2021 | $5,134 | $221,100 | $83,800 | $137,300 |
| 2020 | $4,997 | $221,000 | $83,800 | $137,200 |
| 2019 | $4,809 | $221,000 | $83,800 | $137,200 |
| 2018 | $4,687 | $221,000 | $83,800 | $137,200 |
| 2017 | $4,438 | $172,100 | $72,500 | $99,600 |
| 2016 | $4,315 | $172,100 | $72,500 | $99,600 |
| 2015 | $4,209 | $171,600 | $72,000 | $99,600 |
| 2014 | $4,127 | $171,600 | $72,000 | $99,600 |
Property History
| Date | Event | Price | List to Sale | Price per Sq Ft |
|---|---|---|---|---|
| 10/17/2025 10/17/25 | For Sale | $429,900 | -- | $347 / Sq Ft |
Purchase History
| Date | Type | Sale Price | Title Company |
|---|---|---|---|
| Warranty Deed | -- | -- | |
| Warranty Deed | $127,300 | -- |
Mortgage History
| Date | Status | Loan Amount | Loan Type |
|---|---|---|---|
| Previous Owner | $249,571 | Unknown | |
| Previous Owner | $245,883 | Unknown | |
| Previous Owner | $127,184 | Purchase Money Mortgage |
About the Listing Agent

Suzanne Damon—The No-Pressure Agent
A long-time resident of the Manchester, NH area, Suzanne Damon has been a powerhouse in real estate for the past 29 years. Ranked among the top-producing agents in both New Hampshire and the United States, she leads The Damon Home Team with expertise, integrity, and a deep commitment to her clients.
Suzanne’s entrepreneurial spirit started early—at just seven years old, she was pulling a wagon through the city, selling flowers from her garden. That same
Suzanne's Other Listings
Source: PrimeMLS
MLS Number: 5066268
APN: 29,502
- 13 Bramble Dr
- 29 Greenwood Dr
- 17 Herrick St
- 28 Nottingham Dr
- 1 Hayden St
- 15 Learned St Unit 123
- 23 Glen Dr
- 30 Clearview Dr
- 30 Dexter St Unit 106
- 70 Linwood St
- 36 Eastman St Unit 26
- 33 Cannon Dr
- 22 Kern Dr
- 6 Lake Ave
- 11 Bordeaux St
- 4 Henry David Dr Unit 203
- 19.5 Balcom St
- 10 Zellwood St
- 8 Cote Ave
- 13 Wason Ave Unit 29
- 15 Kingston Dr
- 177 Chestnut St
- 26 Pittsburgh Dr
- 32 Gilman St
- 53 Congress St
- 73 Kinsley St Unit B
- 104 Pine St Unit 4
- 101 W Hollis St Unit 2
- 2 Grand Ave Unit 7
- 57 Palm St
- 3 Perry Ave
- 30 Ledge St Unit 4
- 1 Storage Dr
- 42 Bowery St
- 69 Walnut St
- 8 Digital Dr
- 5 Avery Ln
- 19 Myrtle St
- 97 Linton St Unit 214
- 44 High St

