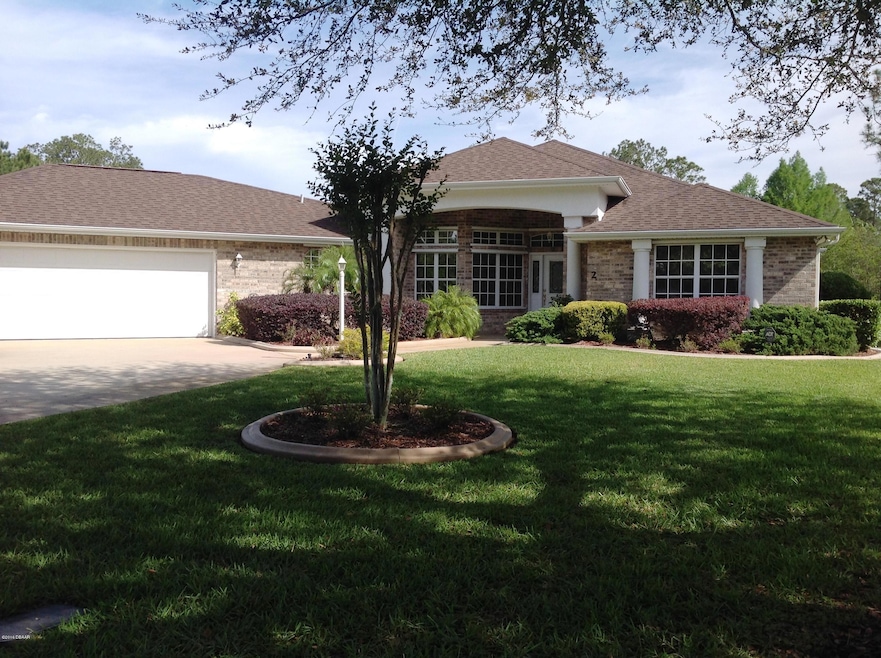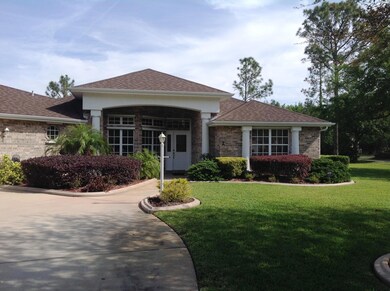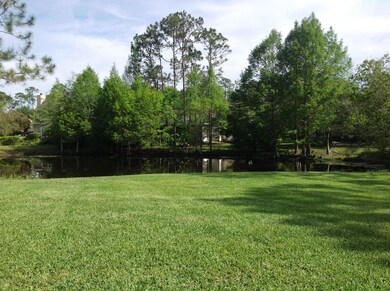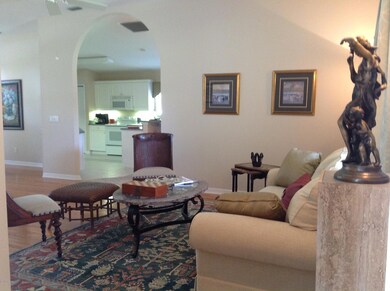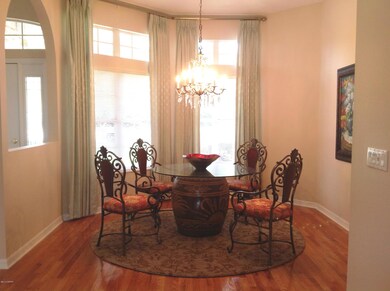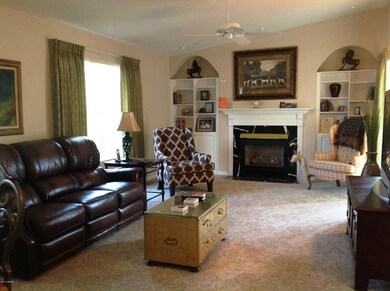
2 Foxbrow Look Ormond Beach, FL 32174
Hunters Ridge NeighborhoodHighlights
- Lake Front
- Tennis Courts
- Home fronts a pond
- Pathways Elementary School Rated 9+
- In Ground Pool
- Clubhouse
About This Home
As of October 2016Custom built brick home on large corner lot in Hunters Ridge Subdivision. As you enter the foyer you will notice the lovely open floor plan, tons of windows & gorgeous hardwood floors. The home has separate living, dining & family rooms. In the kitchen you will find an ample amount of counter space, raised panel cabinets, pantry and a large breakfast bar. The kitchen has convenient access to a half bath and a separate laundry room. The kitchen opens to the family room with a gas fireplace. The master bedroom boasts volume ceilings, a private sliding glass door to the lanai & a spacious walk-in closet. The master bath has double sinks, garden tub & separate walk-in shower. The two guest bedrooms have access to a shared full bath. Unwind on your large screened lanai that overlooks a serene pond & mature trees. Outside you will find an oversized lot & driveway, curbed edging around the landscaping & a separate outdoor patio. Hunters Ridge is conveniently located near shopping, restaurants, access to the I95 & the beach.
Last Agent to Sell the Property
Rose Roberts
RE/MAX Property Centre Listed on: 04/20/2016
Home Details
Home Type
- Single Family
Est. Annual Taxes
- $3,052
Year Built
- Built in 1998
Lot Details
- Lot Dimensions are 85x151x153x179
- Home fronts a pond
- Lake Front
- Corner Lot
HOA Fees
- $68 Monthly HOA Fees
Parking
- 2 Car Garage
Property Views
- Lake
- Pond
Home Design
- Ranch Style House
- Brick or Stone Mason
- Shingle Roof
Interior Spaces
- 2,098 Sq Ft Home
- Ceiling Fan
- Fireplace
- Family Room
- Living Room
- Dining Room
Kitchen
- Electric Range
- Microwave
- Dishwasher
- Disposal
Flooring
- Wood
- Carpet
- Tile
Bedrooms and Bathrooms
- 3 Bedrooms
Outdoor Features
- In Ground Pool
- Tennis Courts
- Porch
Additional Features
- Accessible Common Area
- Central Heating and Cooling System
Listing and Financial Details
- Homestead Exemption
- Assessor Parcel Number 412704000050
Community Details
Overview
- Hunters Ridge Subdivision
Amenities
- Clubhouse
Recreation
- Tennis Courts
- Community Pool
Ownership History
Purchase Details
Purchase Details
Home Financials for this Owner
Home Financials are based on the most recent Mortgage that was taken out on this home.Purchase Details
Home Financials for this Owner
Home Financials are based on the most recent Mortgage that was taken out on this home.Purchase Details
Purchase Details
Home Financials for this Owner
Home Financials are based on the most recent Mortgage that was taken out on this home.Similar Homes in Ormond Beach, FL
Home Values in the Area
Average Home Value in this Area
Purchase History
| Date | Type | Sale Price | Title Company |
|---|---|---|---|
| Warranty Deed | $100 | None Listed On Document | |
| Warranty Deed | $255,000 | Southern Title Holding Co Ll | |
| Warranty Deed | $229,000 | Southern Title Hldg Co Llc | |
| Warranty Deed | $262,500 | None Available | |
| Warranty Deed | $50,000 | -- |
Mortgage History
| Date | Status | Loan Amount | Loan Type |
|---|---|---|---|
| Previous Owner | $40,000 | No Value Available |
Property History
| Date | Event | Price | Change | Sq Ft Price |
|---|---|---|---|---|
| 10/17/2016 10/17/16 | Sold | $255,000 | 0.0% | $122 / Sq Ft |
| 10/04/2016 10/04/16 | Pending | -- | -- | -- |
| 04/20/2016 04/20/16 | For Sale | $255,000 | +11.4% | $122 / Sq Ft |
| 07/30/2013 07/30/13 | Sold | $229,000 | 0.0% | $109 / Sq Ft |
| 07/16/2013 07/16/13 | Pending | -- | -- | -- |
| 06/19/2013 06/19/13 | For Sale | $229,000 | -- | $109 / Sq Ft |
Tax History Compared to Growth
Tax History
| Year | Tax Paid | Tax Assessment Tax Assessment Total Assessment is a certain percentage of the fair market value that is determined by local assessors to be the total taxable value of land and additions on the property. | Land | Improvement |
|---|---|---|---|---|
| 2025 | $3,290 | $263,044 | -- | -- |
| 2024 | $3,290 | $255,631 | -- | -- |
| 2023 | $3,290 | $248,186 | $0 | $0 |
| 2022 | $3,258 | $240,957 | $0 | $0 |
| 2021 | $3,373 | $233,939 | $0 | $0 |
| 2020 | $3,320 | $230,709 | $0 | $0 |
| 2019 | $3,259 | $225,522 | $0 | $0 |
| 2018 | $3,273 | $221,317 | $40,000 | $181,317 |
| 2017 | $3,424 | $221,485 | $40,000 | $181,485 |
| 2016 | $2,958 | $190,793 | $0 | $0 |
| 2015 | $3,052 | $189,467 | $0 | $0 |
| 2014 | $3,032 | $187,963 | $0 | $0 |
Agents Affiliated with this Home
-
R
Seller's Agent in 2016
Rose Roberts
RE/MAX Property Centre
-
R
Buyer's Agent in 2016
Rose Roberts, GRI, CRS
Prudential Transact Realty Inc.
-
Lee Toutounchian

Seller's Agent in 2013
Lee Toutounchian
Executive Realty Group LLC
(386) 299-8989
176 Total Sales
Map
Source: Daytona Beach Area Association of REALTORS®
MLS Number: 1015134
APN: 4127-04-00-0050
- 38 Canterbury Woods
- 15 Highwood Ridge Trail
- 4 Deerfield Ct
- 16 Hunt Master Ct
- 80 Foxcroft Run
- 32 Allenwood Look
- 36 Allenwood Look
- 3 Whipper In Cir
- 3 Whipper Ln Cir
- 19 Meadow Ridge View
- 14 Deerfield Ct
- 72 Wrendale Loop
- 7 Foxfords Chase
- 71 Wrendale Loop
- 2 Huntsman Look
- 4 Huntsman Look
- 51 Wrendale Loop
- 21 Wrendale Loop
- 41 Fawn Haven Trail
- 10 Foxhunter Flat
