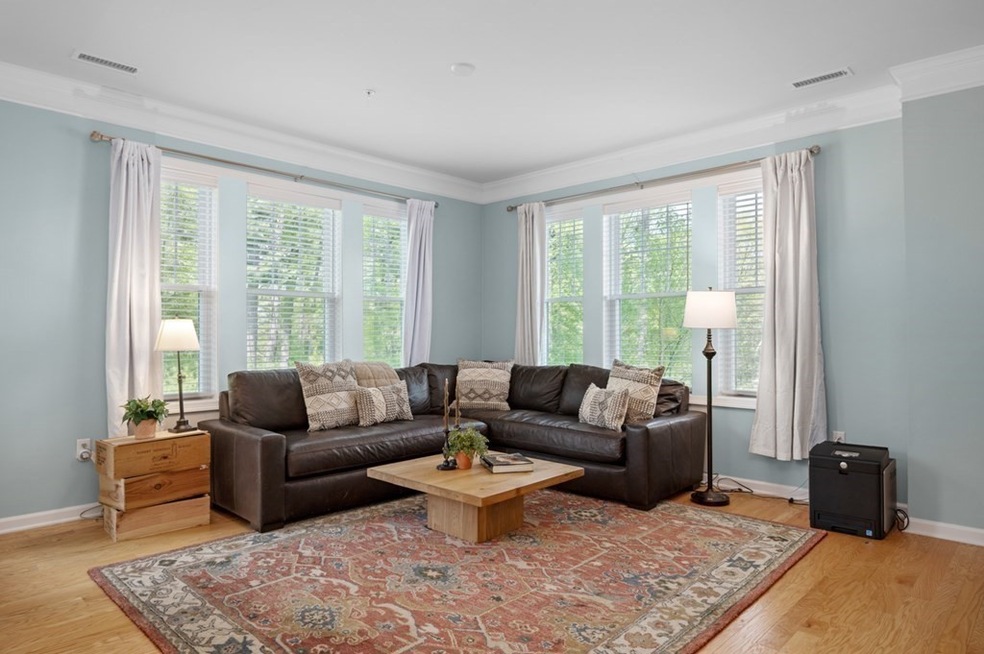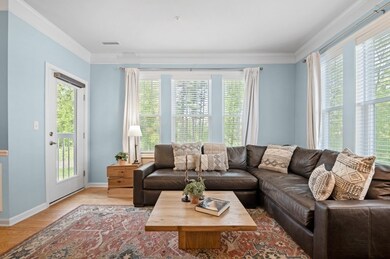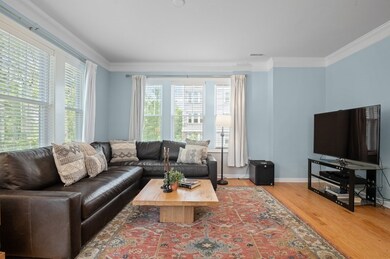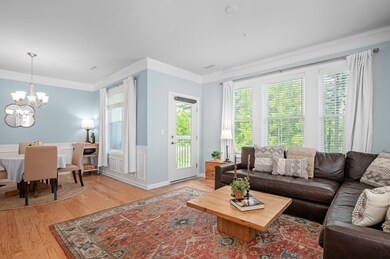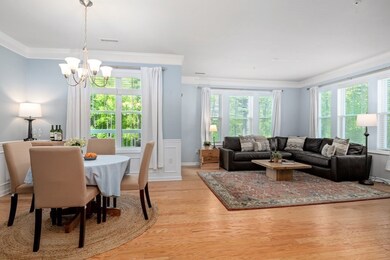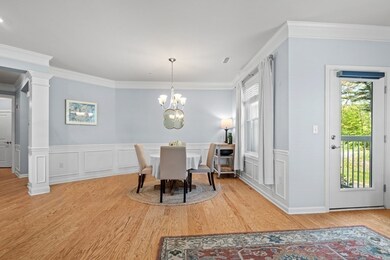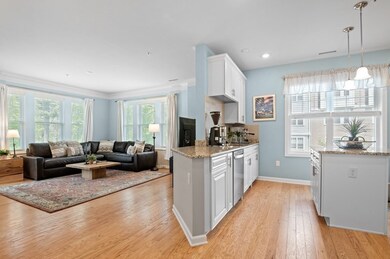
2 Francis Dr Unit 107 Andover, MA 01810
Far West Andover NeighborhoodHighlights
- Golf Course Community
- Medical Services
- Clubhouse
- Community Stables
- Senior Community
- Property is near public transit
About This Home
As of August 2023Riverside Woods - Vibrant Adult (62+) Community in a modern secure building. Fantastic first floor back corner unit features a lovely open kitchen with island, granite counters, stainless appliances, and tile backsplash. Expansive Living/Dining room with private balcony is the perfect spot to enjoy your morning coffee and serene woodland views. The primary ensuite has a walk-in closet a full bath with double sinks & step in shower. There is a separate guest suite which also has a private bath and ample closet space. A utility room with a full size washer & dryer is an extra. Some nice added details such as beautiful hardwood flooring, recessed lights, and crown molding. Garage parking for two cars with additional storage area. The community clubhouse offers a fitness center and outdoor patio with access to grill. Enjoy easy living in a great community!
Last Agent to Sell the Property
William Raveis R.E. & Home Services Listed on: 05/16/2023

Property Details
Home Type
- Condominium
Est. Annual Taxes
- $6,922
Year Built
- Built in 2019
HOA Fees
- $485 Monthly HOA Fees
Parking
- 2 Car Attached Garage
- Tuck Under Parking
- Common or Shared Parking
Interior Spaces
- 1,485 Sq Ft Home
- 1-Story Property
- Chair Railings
- Crown Molding
- Wainscoting
- Recessed Lighting
- Decorative Lighting
- Entrance Foyer
Kitchen
- Range<<rangeHoodToken>>
- <<microwave>>
- Plumbed For Ice Maker
- Dishwasher
- Stainless Steel Appliances
- Kitchen Island
- Solid Surface Countertops
- Disposal
Flooring
- Wood
- Wall to Wall Carpet
- Ceramic Tile
Bedrooms and Bathrooms
- 2 Bedrooms
- Walk-In Closet
- 2 Full Bathrooms
- Double Vanity
- <<tubWithShowerToken>>
- Separate Shower
Laundry
- Laundry on main level
- Dryer
- Washer
Location
- Property is near public transit
- Property is near schools
Schools
- High Plain Elementary School
- Wood Hill Middle School
- AHS High School
Utilities
- Forced Air Heating and Cooling System
- 1 Cooling Zone
- 1 Heating Zone
- Heating System Uses Natural Gas
Additional Features
- Level Entry For Accessibility
- Balcony
- Near Conservation Area
Listing and Financial Details
- Assessor Parcel Number 2290050LC6,5003503
Community Details
Overview
- Senior Community
- Association fees include water, sewer, insurance, maintenance structure, road maintenance, ground maintenance, snow removal, trash
- 200 Units
- Mid-Rise Condominium
- Riverside Woods Community
Amenities
- Medical Services
- Common Area
- Shops
- Clubhouse
- Coin Laundry
- Elevator
Recreation
- Golf Course Community
- Recreation Facilities
- Community Stables
- Jogging Path
Ownership History
Purchase Details
Purchase Details
Home Financials for this Owner
Home Financials are based on the most recent Mortgage that was taken out on this home.Similar Homes in Andover, MA
Home Values in the Area
Average Home Value in this Area
Purchase History
| Date | Type | Sale Price | Title Company |
|---|---|---|---|
| Quit Claim Deed | -- | None Available | |
| Quit Claim Deed | -- | None Available | |
| Condominium Deed | $467,995 | None Available |
Mortgage History
| Date | Status | Loan Amount | Loan Type |
|---|---|---|---|
| Previous Owner | $460,000 | Purchase Money Mortgage | |
| Previous Owner | $328,000 | Stand Alone Refi Refinance Of Original Loan | |
| Previous Owner | $327,596 | New Conventional |
Property History
| Date | Event | Price | Change | Sq Ft Price |
|---|---|---|---|---|
| 08/08/2023 08/08/23 | Sold | $600,000 | +9.1% | $404 / Sq Ft |
| 05/22/2023 05/22/23 | Pending | -- | -- | -- |
| 05/16/2023 05/16/23 | For Sale | $549,900 | +18.3% | $370 / Sq Ft |
| 08/06/2021 08/06/21 | Sold | $465,000 | -1.7% | $314 / Sq Ft |
| 07/02/2021 07/02/21 | Pending | -- | -- | -- |
| 06/10/2021 06/10/21 | Price Changed | $473,000 | -1.4% | $320 / Sq Ft |
| 06/05/2021 06/05/21 | Price Changed | $479,900 | -2.0% | $324 / Sq Ft |
| 06/03/2021 06/03/21 | For Sale | $489,900 | 0.0% | $331 / Sq Ft |
| 05/28/2021 05/28/21 | Pending | -- | -- | -- |
| 05/17/2021 05/17/21 | For Sale | $489,900 | 0.0% | $331 / Sq Ft |
| 05/16/2021 05/16/21 | Pending | -- | -- | -- |
| 05/04/2021 05/04/21 | Price Changed | $489,900 | -1.2% | $331 / Sq Ft |
| 04/28/2021 04/28/21 | Price Changed | $496,000 | -0.7% | $335 / Sq Ft |
| 04/15/2021 04/15/21 | For Sale | $499,500 | -- | $338 / Sq Ft |
Tax History Compared to Growth
Tax History
| Year | Tax Paid | Tax Assessment Tax Assessment Total Assessment is a certain percentage of the fair market value that is determined by local assessors to be the total taxable value of land and additions on the property. | Land | Improvement |
|---|---|---|---|---|
| 2024 | $6,962 | $540,500 | $0 | $540,500 |
| 2023 | $6,922 | $506,700 | $0 | $506,700 |
| 2022 | $7,205 | $493,500 | $0 | $493,500 |
| 2021 | $7,370 | $482,000 | $0 | $482,000 |
| 2020 | $4,051 | $269,900 | $0 | $269,900 |
| 2019 | $0 | $0 | $0 | $0 |
| 2018 | $0 | $0 | $0 | $0 |
| 2017 | $0 | $0 | $0 | $0 |
Agents Affiliated with this Home
-
The Lucci Witte Team

Seller's Agent in 2023
The Lucci Witte Team
William Raveis R.E. & Home Services
(978) 771-9909
32 in this area
669 Total Sales
-
Elisa O'Connell
E
Seller Co-Listing Agent in 2023
Elisa O'Connell
William Raveis R.E. & Home Services
(781) 771-6753
6 in this area
62 Total Sales
-
Andrew McCaul

Buyer's Agent in 2023
Andrew McCaul
Coldwell Banker Realty - Cambridge
(781) 799-9266
1 in this area
71 Total Sales
-
Ron Butler

Seller's Agent in 2021
Ron Butler
Century 21 North East
(603) 952-4652
2 in this area
42 Total Sales
-
E
Seller Co-Listing Agent in 2021
Evan Butler
Century 21 North East
-
N
Buyer's Agent in 2021
Non Member
Non Member Office
Map
Source: MLS Property Information Network (MLS PIN)
MLS Number: 73111932
APN: ANDO-000229-000005-004107
- 1 Francis Dr Unit 211
- 4 Francis Dr Unit 407
- 35 Avery Ln
- 11 Ashford Ln
- 380 River Rd
- 3 Ellsworth Rd
- 4 Ravens Bluff
- 10 Granada Way
- 17 Boutwell Rd
- 21 Boutwell Rd
- 67 Hood Rd
- 1563 Andover St Unit 7
- 995 North St
- 1243 Andover St
- 48 Cooney Rd
- 937 North St
- 9 Louis Farm Rd Unit 9
- 18 Louis Farm Rd Unit 18
- 17 Louis Farm Rd Unit 17
- 3 Penni Ln
