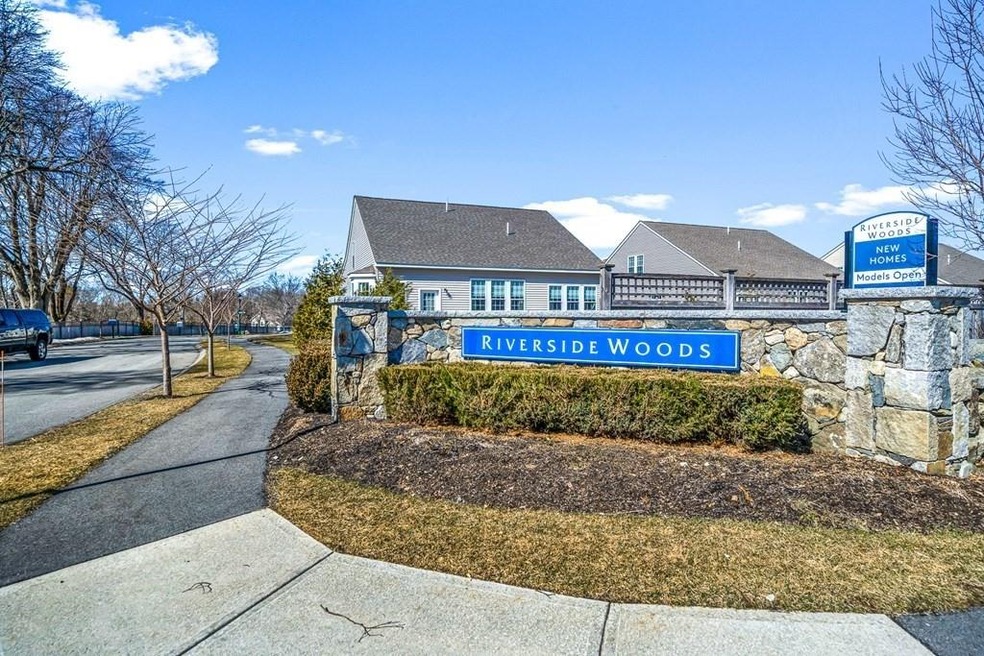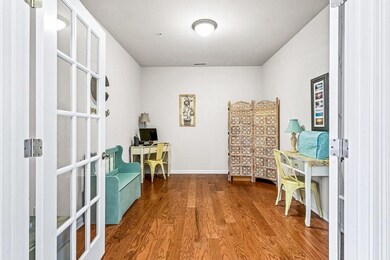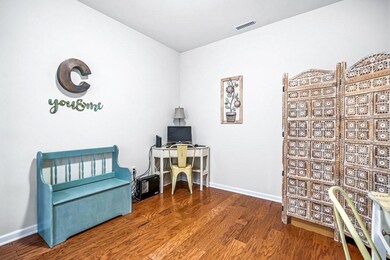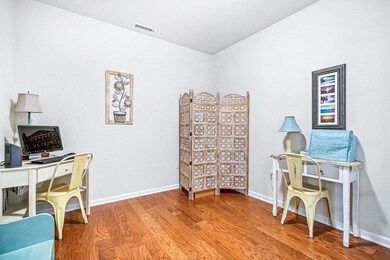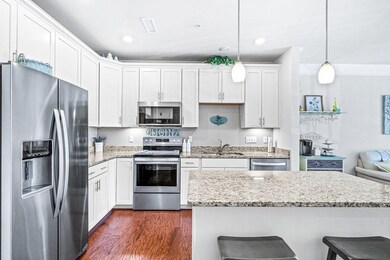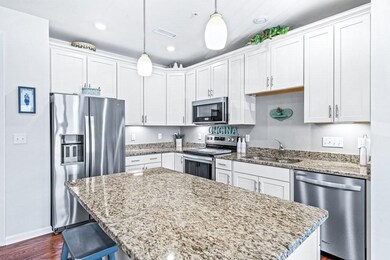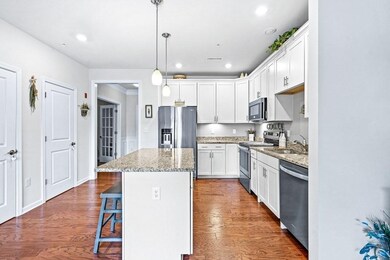
2 Francis Dr Unit 203 Andover, MA 01810
Far West Andover NeighborhoodHighlights
- Senior Community
- Clubhouse
- Solid Surface Countertops
- Open Floorplan
- Wood Flooring
- Den
About This Home
As of March 2024**4/3 OPEN HOUSE CANCELED**Wonderful opportunity to own in the desirable Riverside Woods Condominiums, a 62+ community! Don't pay for new construction when you can buy this like-new unit for less. This 1 bedroom 1 bath second floor unit welcomes you to a large, spacious foyer and den with custom French doors. Current owners upgraded many items from the builders list. Open concept kitchen consists of upgraded 42" cabinets, granite counters, and stainless appliances. Dine and entertain at the central island with plenty of counter space. The living room area drips with tons of natural sunlight from your large glass slider. Have coffee or a night cap on your private balcony. The spacious bedroom offers plenty of sunlight and a large walk-in closet. Hardwood floors throughout the main living area. Pet friendly, Don't miss this one!
Property Details
Home Type
- Condominium
Est. Annual Taxes
- $5,000
Year Built
- Built in 2017
HOA Fees
- $305 Monthly HOA Fees
Home Design
- Garden Home
- Frame Construction
- Shingle Roof
Interior Spaces
- 955 Sq Ft Home
- 1-Story Property
- Open Floorplan
- Ceiling Fan
- Insulated Windows
- Sliding Doors
- Den
Kitchen
- Range
- Microwave
- Dishwasher
- Kitchen Island
- Solid Surface Countertops
- Disposal
Flooring
- Wood
- Wall to Wall Carpet
- Ceramic Tile
Bedrooms and Bathrooms
- 1 Bedroom
- Primary bedroom located on second floor
- Walk-In Closet
- 1 Full Bathroom
- Separate Shower
Laundry
- Laundry on upper level
- Dryer
- Washer
Parking
- 2 Car Parking Spaces
- Common or Shared Parking
- Off-Street Parking
Utilities
- Forced Air Heating and Cooling System
- 1 Cooling Zone
- 1 Heating Zone
- Heating System Uses Natural Gas
- Tankless Water Heater
Additional Features
- Energy-Efficient Thermostat
- Balcony
- Two or More Common Walls
Listing and Financial Details
- Assessor Parcel Number M:00229 B:00005 L:04203,4969805
Community Details
Overview
- Senior Community
- Association fees include water, sewer, insurance, maintenance structure, ground maintenance, snow removal, trash
- 200 Units
- Riverside Woods Community
Amenities
- Shops
- Clubhouse
- Elevator
Pet Policy
- Pets Allowed
Ownership History
Purchase Details
Home Financials for this Owner
Home Financials are based on the most recent Mortgage that was taken out on this home.Purchase Details
Home Financials for this Owner
Home Financials are based on the most recent Mortgage that was taken out on this home.Similar Homes in Andover, MA
Home Values in the Area
Average Home Value in this Area
Purchase History
| Date | Type | Sale Price | Title Company |
|---|---|---|---|
| Condominium Deed | $440,000 | None Available | |
| Condominium Deed | $340,000 | None Available |
Mortgage History
| Date | Status | Loan Amount | Loan Type |
|---|---|---|---|
| Previous Owner | $250,000 | Purchase Money Mortgage | |
| Previous Owner | $190,000 | New Conventional |
Property History
| Date | Event | Price | Change | Sq Ft Price |
|---|---|---|---|---|
| 03/28/2024 03/28/24 | Sold | $440,000 | -2.2% | $461 / Sq Ft |
| 01/28/2024 01/28/24 | Pending | -- | -- | -- |
| 01/18/2024 01/18/24 | For Sale | $449,900 | 0.0% | $471 / Sq Ft |
| 01/11/2024 01/11/24 | Pending | -- | -- | -- |
| 11/29/2023 11/29/23 | For Sale | $449,900 | 0.0% | $471 / Sq Ft |
| 11/16/2023 11/16/23 | Pending | -- | -- | -- |
| 10/12/2023 10/12/23 | For Sale | $449,900 | +13.9% | $471 / Sq Ft |
| 06/01/2022 06/01/22 | Sold | $395,000 | -1.0% | $414 / Sq Ft |
| 04/02/2022 04/02/22 | Pending | -- | -- | -- |
| 03/23/2022 03/23/22 | For Sale | $399,000 | -- | $418 / Sq Ft |
Tax History Compared to Growth
Tax History
| Year | Tax Paid | Tax Assessment Tax Assessment Total Assessment is a certain percentage of the fair market value that is determined by local assessors to be the total taxable value of land and additions on the property. | Land | Improvement |
|---|---|---|---|---|
| 2024 | $4,723 | $366,700 | $0 | $366,700 |
| 2023 | $4,696 | $343,800 | $0 | $343,800 |
| 2022 | $4,888 | $334,800 | $0 | $334,800 |
| 2021 | $5,000 | $327,000 | $0 | $327,000 |
| 2020 | $3,748 | $249,700 | $0 | $249,700 |
| 2019 | $0 | $0 | $0 | $0 |
| 2018 | $0 | $0 | $0 | $0 |
| 2017 | $0 | $0 | $0 | $0 |
Agents Affiliated with this Home
-
Kerry LaPiana

Seller's Agent in 2024
Kerry LaPiana
Diamond Key Real Estate
(781) 266-8597
5 in this area
36 Total Sales
-
Brian Hrono
B
Buyer's Agent in 2024
Brian Hrono
Coldwell Banker Realty
(617) 455-5536
1 in this area
37 Total Sales
-
Kim Perrotti

Seller's Agent in 2022
Kim Perrotti
Leading Edge Real Estate
(781) 254-5527
1 in this area
140 Total Sales
-
Jay Morneault

Seller Co-Listing Agent in 2022
Jay Morneault
Leading Edge Real Estate
(781) 254-2614
1 in this area
17 Total Sales
Map
Source: MLS Property Information Network (MLS PIN)
MLS Number: 72954821
APN: ANDO-000229-000005-004203
- 1 Francis Dr Unit 211
- 4 Francis Dr Unit 407
- 35 Avery Ln
- 11 Ashford Ln
- 380 River Rd
- 3 Ellsworth Rd
- 4 Ravens Bluff
- 10 Granada Way
- 1255 Methuen St
- 17 Boutwell Rd
- 21 Boutwell Rd
- 67 Hood Rd
- 1563 Andover St Unit 7
- 995 North St
- 1243 Andover St
- 48 Cooney Rd
- 937 North St
- 9 Louis Farm Rd Unit 9
- 18 Louis Farm Rd Unit 18
- 17 Louis Farm Rd Unit 17
