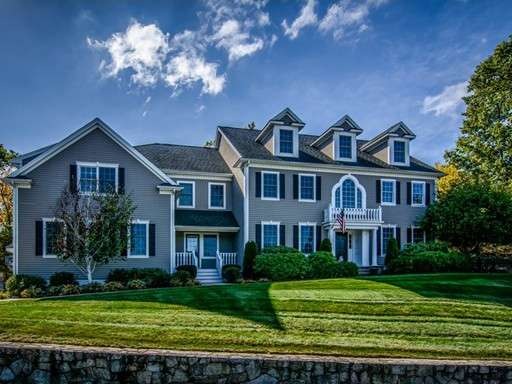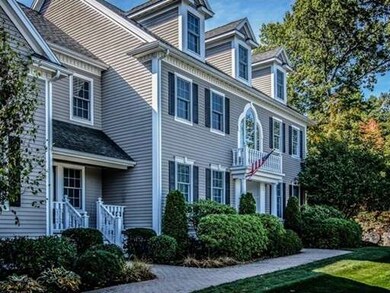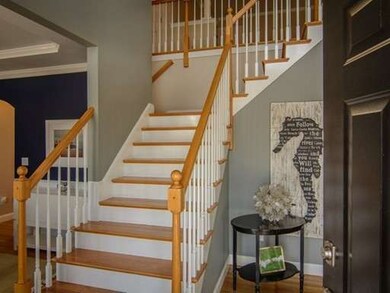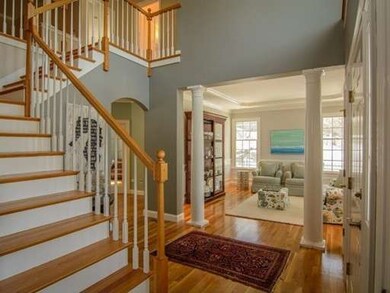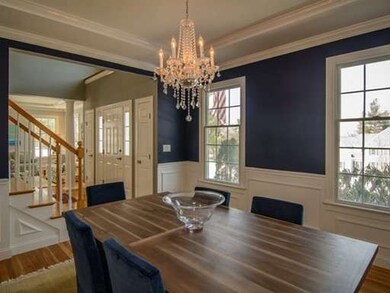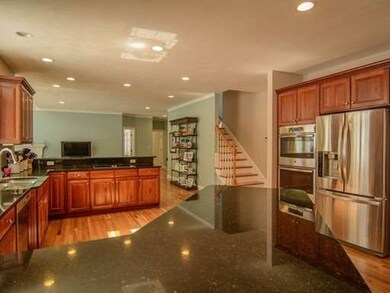
2 Gable Ridge Rd Westborough, MA 01581
Estimated Value: $1,443,004 - $1,710,000
About This Home
As of August 2015Large 5 bedroom, 12 room colonial majestically situated in "The Gables." This home has many features and upgrades including: a 24 foot cherry cabineted kitchen with new stainless steel appliances, granite counter tops, all open to a cathedral ceilinged 26 foot fireplaced family room with walls of glass and a 15x14 sun room; there's a 1st floor private office as well. The second floor features a two room master suite (24x18) with a separate sitting room or office; the master bathroom is fully tiled with a separate Jaccuzzi tub and full tiled shower; a princess suite with full bath; second floor laundry; two additional bedrooms and a sitting area/loft; large third floor bonus room/fifth bedroom/playroom (36x15) with walk-in closets. There's also a private fenced and tree lined backyard and patio to enjoy.
Home Details
Home Type
Single Family
Est. Annual Taxes
$20,398
Year Built
2001
Lot Details
0
Listing Details
- Lot Description: Wooded, Paved Drive
- Other Agent: 1.00
- Special Features: None
- Property Sub Type: Detached
- Year Built: 2001
Interior Features
- Appliances: Wall Oven, Dishwasher, Disposal, Countertop Range, Refrigerator, Washer, Dryer
- Fireplaces: 1
- Has Basement: Yes
- Fireplaces: 1
- Primary Bathroom: Yes
- Number of Rooms: 12
- Amenities: Walk/Jog Trails
- Electric: Circuit Breakers, 200 Amps
- Energy: Insulated Windows, Insulated Doors
- Flooring: Tile, Wall to Wall Carpet, Hardwood
- Insulation: Fiberglass, Mixed
- Interior Amenities: Security System, Cable Available
- Basement: Full, Interior Access, Garage Access, Concrete Floor
- Bedroom 2: Second Floor, 13X12
- Bedroom 3: Second Floor, 13X10
- Bedroom 4: Second Floor, 11X09
- Bedroom 5: Third Floor, 36X15
- Bathroom #1: Second Floor, 15X11
- Bathroom #2: Second Floor, 10X6
- Bathroom #3: Second Floor, 7X5
- Kitchen: First Floor, 24X18
- Laundry Room: Second Floor, 11X6
- Living Room: First Floor, 14X13
- Master Bedroom: Second Floor, 24X18
- Master Bedroom Description: Bathroom - Full, Ceiling - Cathedral, Ceiling Fan(s), Closet - Walk-in, Flooring - Wall to Wall Carpet, Double Vanity, Dressing Room, Recessed Lighting
- Dining Room: First Floor, 13X12
- Family Room: First Floor, 26X16
Exterior Features
- Roof: Asphalt/Fiberglass Shingles
- Construction: Frame
- Exterior: Wood
- Exterior Features: Porch, Patio, Gutters, Professional Landscaping, Screens, Fenced Yard, Stone Wall
- Foundation: Poured Concrete
Garage/Parking
- Garage Parking: Attached, Garage Door Opener, Side Entry
- Garage Spaces: 3
- Parking: Off-Street
- Parking Spaces: 4
Utilities
- Cooling: Central Air
- Heating: Forced Air, Oil, Hydro Air
- Cooling Zones: 3
- Heat Zones: 3
- Hot Water: Tank
Condo/Co-op/Association
- HOA: Yes
Schools
- Elementary School: Hastings
- Middle School: Mill Pd/Gibbons
- High School: Westboro High
Ownership History
Purchase Details
Home Financials for this Owner
Home Financials are based on the most recent Mortgage that was taken out on this home.Purchase Details
Home Financials for this Owner
Home Financials are based on the most recent Mortgage that was taken out on this home.Purchase Details
Home Financials for this Owner
Home Financials are based on the most recent Mortgage that was taken out on this home.Purchase Details
Home Financials for this Owner
Home Financials are based on the most recent Mortgage that was taken out on this home.Purchase Details
Home Financials for this Owner
Home Financials are based on the most recent Mortgage that was taken out on this home.Similar Homes in Westborough, MA
Home Values in the Area
Average Home Value in this Area
Purchase History
| Date | Buyer | Sale Price | Title Company |
|---|---|---|---|
| Duggan Kathy J | $880,000 | -- | |
| Smith Jeffrey A | $865,000 | -- | |
| Zegras Gregg S | $870,000 | -- | |
| Donovan Kimberly J | -- | -- | |
| Gahagan Christopher C | $825,000 | -- |
Mortgage History
| Date | Status | Borrower | Loan Amount |
|---|---|---|---|
| Open | Duggan Jonathan M | $669,000 | |
| Closed | Duggan Jonathan M | $682,000 | |
| Closed | Duggan Jonathan M | $72,000 | |
| Closed | Duggan Kathy J | $704,000 | |
| Previous Owner | Smith Jeffrey A | $692,000 | |
| Previous Owner | Zegras Gregg S | $417,000 | |
| Previous Owner | Zegras Gregg S | $333,000 | |
| Previous Owner | Trask Inc | $660,000 | |
| Previous Owner | Trask Inc | $562,000 |
Property History
| Date | Event | Price | Change | Sq Ft Price |
|---|---|---|---|---|
| 08/03/2015 08/03/15 | Sold | $865,000 | 0.0% | $204 / Sq Ft |
| 06/10/2015 06/10/15 | Pending | -- | -- | -- |
| 05/18/2015 05/18/15 | Off Market | $865,000 | -- | -- |
| 05/07/2015 05/07/15 | Price Changed | $875,000 | -2.8% | $206 / Sq Ft |
| 03/31/2015 03/31/15 | For Sale | $900,000 | +3.4% | $212 / Sq Ft |
| 07/15/2013 07/15/13 | Sold | $870,000 | -2.2% | $201 / Sq Ft |
| 05/23/2013 05/23/13 | Pending | -- | -- | -- |
| 05/02/2013 05/02/13 | For Sale | $889,900 | -- | $206 / Sq Ft |
Tax History Compared to Growth
Tax History
| Year | Tax Paid | Tax Assessment Tax Assessment Total Assessment is a certain percentage of the fair market value that is determined by local assessors to be the total taxable value of land and additions on the property. | Land | Improvement |
|---|---|---|---|---|
| 2025 | $20,398 | $1,252,200 | $389,900 | $862,300 |
| 2024 | $19,361 | $1,179,800 | $364,600 | $815,200 |
| 2023 | $18,679 | $1,109,200 | $347,200 | $762,000 |
| 2022 | $17,758 | $960,400 | $281,000 | $679,400 |
| 2021 | $3,096 | $943,000 | $263,600 | $679,400 |
| 2020 | $17,241 | $941,100 | $278,800 | $662,300 |
| 2019 | $2,848 | $905,700 | $274,500 | $631,200 |
| 2018 | $16,494 | $893,500 | $274,500 | $619,000 |
| 2017 | $15,904 | $893,500 | $274,500 | $619,000 |
| 2016 | $16,620 | $935,300 | $274,500 | $660,800 |
| 2015 | $16,030 | $862,300 | $246,100 | $616,200 |
Agents Affiliated with this Home
-
Michael Mathieu

Seller's Agent in 2015
Michael Mathieu
Mathieu Newton Sotheby's International Realty
(508) 366-9608
119 in this area
129 Total Sales
-
Mary Surette

Buyer's Agent in 2015
Mary Surette
Coldwell Banker Realty - Worcester
(508) 635-6694
1 in this area
86 Total Sales
-
Stephen Mattson

Seller's Agent in 2013
Stephen Mattson
Mattson Properties, LLC
(774) 245-4060
1 in this area
34 Total Sales
Map
Source: MLS Property Information Network (MLS PIN)
MLS Number: 71809149
APN: WBOR-000010-000148
- 2 Gable Ridge Rd
- 4 Gable Ridge Rd
- 0 Gableridge Rd L33
- 1 Gable Ridge Rd
- 68 Warren St
- 1 Gable Ridge Rd
- 66 Warren St
- 71 Warren St
- 65 Upton Rd
- 6 Gable Ridge Rd
- 6 Gable Ridge Rd Unit 1
- 3 Gable Ridge Rd
- 65 Warren St
- 67 Upton Rd
- 5 Gable Ridge Rd
- 8 Gable Ridge Rd
- 3 Bowman St
- 64 Warren St
- 64A Warren St
- 60 Upton Rd
