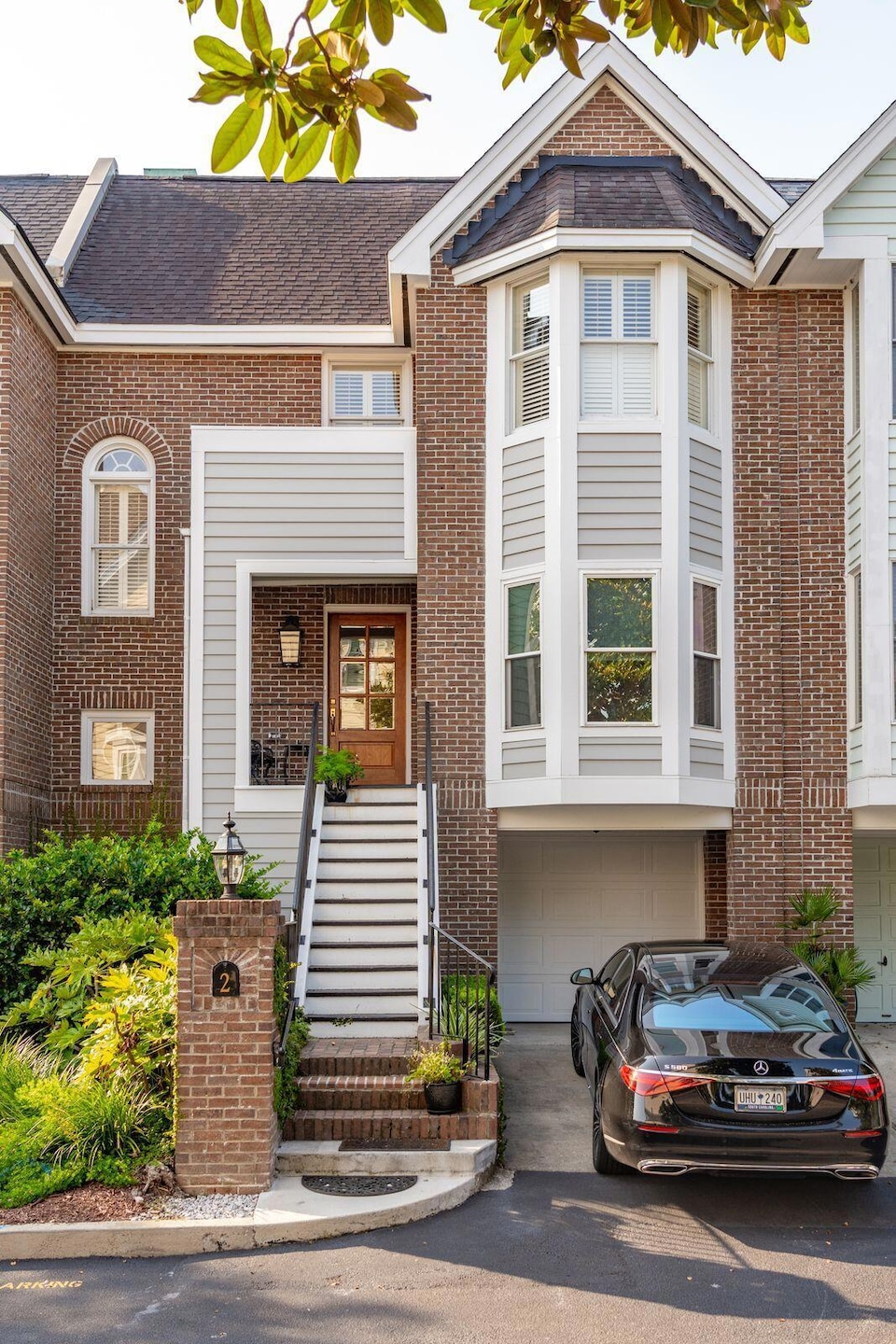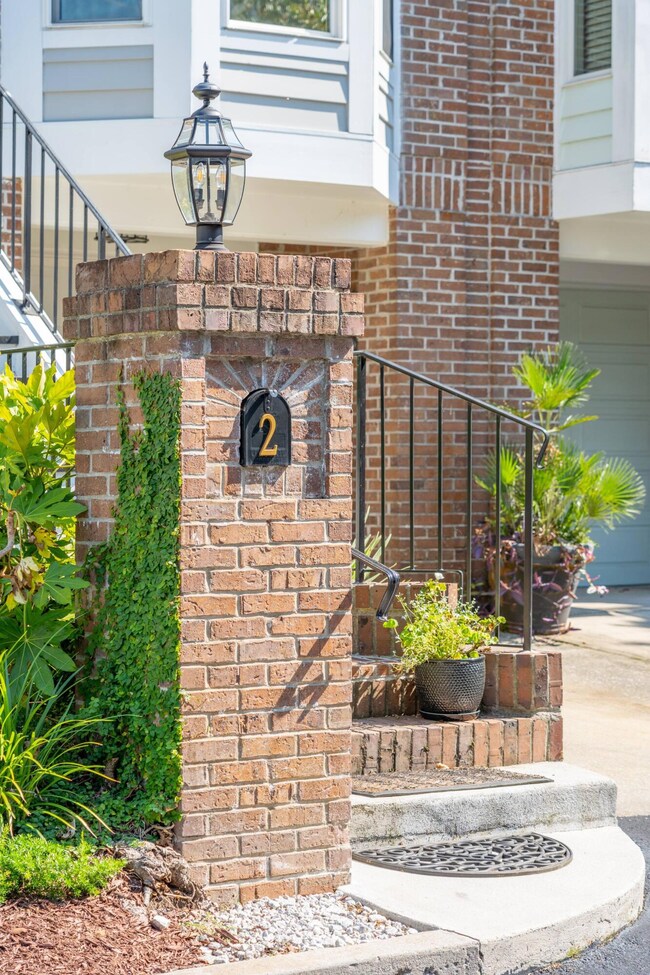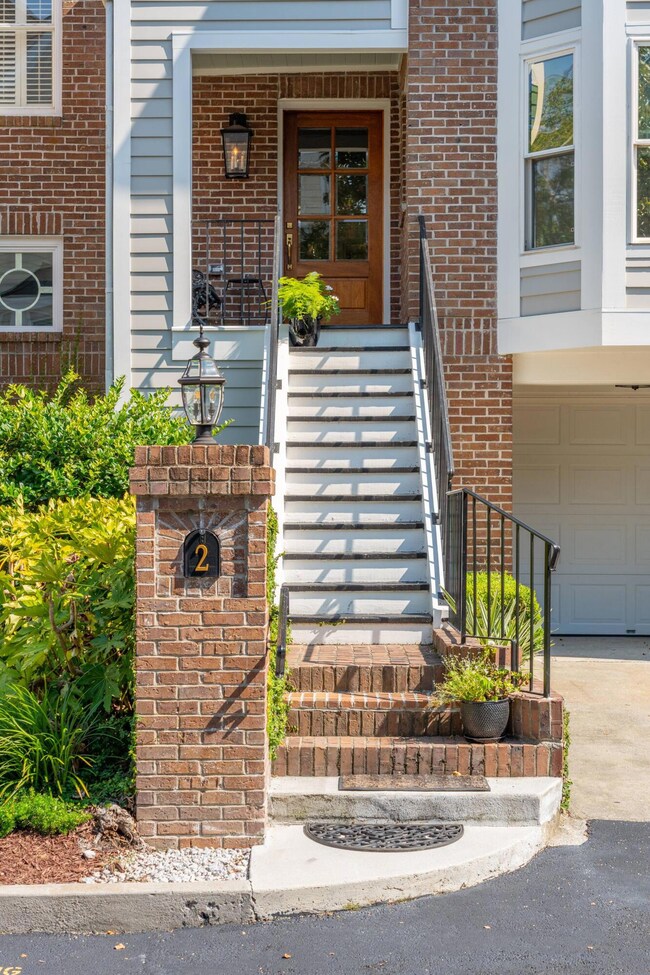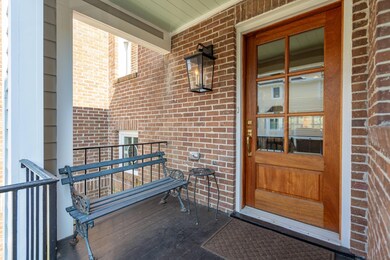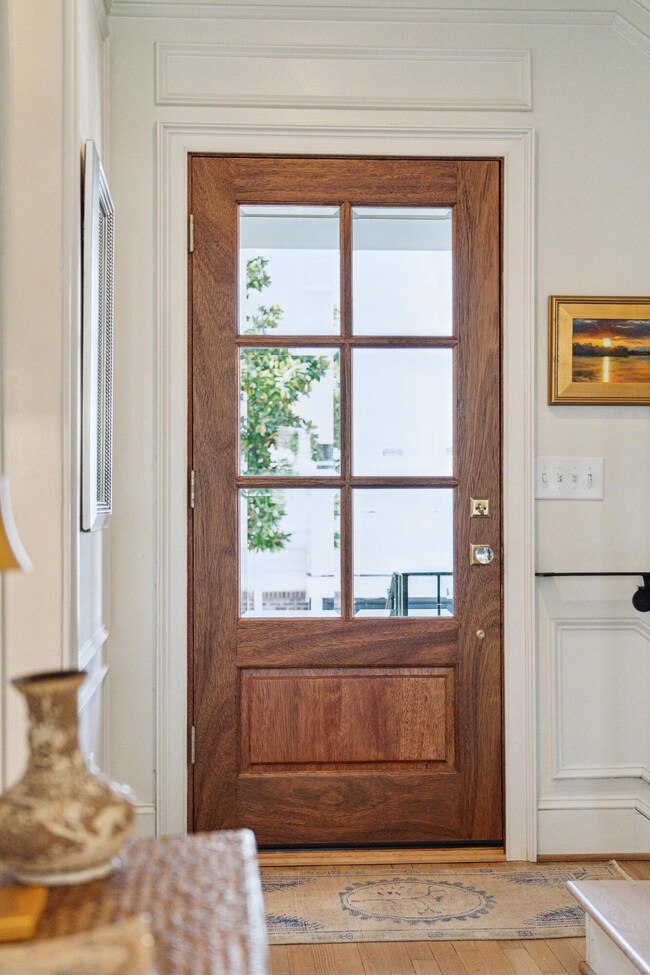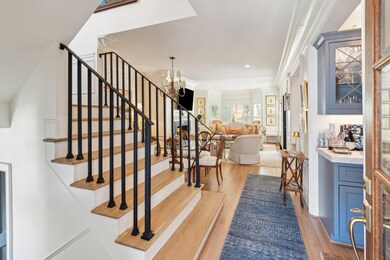
2 Harleston Place Charleston, SC 29401
Harleston Village NeighborhoodHighlights
- Wood Flooring
- Balcony
- Walk-In Closet
- High Ceiling
- Front Porch
- 4-minute walk to Alberta Long Park
About This Home
As of November 2024You must see this incredible transformation! Recent and total renovation, everything completed to the highest level of quality. Trim and moulding, systems, kitchen, baths--see attached spec sheet, as there have been numerous upgrades and renovations! Elegantly styled throughout, with designer finishes top to bottom. Located in the desirable Harleston Village, within walking distance to the finest restaurants, the Ashley Marina, and the Medical University of South Carolina.
Home Details
Home Type
- Single Family
Est. Annual Taxes
- $15,890
Year Built
- Built in 1984
Lot Details
- 2,178 Sq Ft Lot
- Brick Fence
HOA Fees
- $300 Monthly HOA Fees
Parking
- 1 Car Garage
- Off-Street Parking
Home Design
- Brick Foundation
- Slab Foundation
- Architectural Shingle Roof
- Wood Siding
Interior Spaces
- 2,025 Sq Ft Home
- 3-Story Property
- Smooth Ceilings
- High Ceiling
- Ceiling Fan
- Wood Burning Fireplace
- Living Room with Fireplace
- Combination Dining and Living Room
- Dishwasher
Flooring
- Wood
- Ceramic Tile
Bedrooms and Bathrooms
- 4 Bedrooms
- Walk-In Closet
- 4 Full Bathrooms
- Garden Bath
Laundry
- Dryer
- Washer
Outdoor Features
- Balcony
- Patio
- Front Porch
Location
- Property is near a bus stop
Schools
- Memminger Elementary School
- Simmons Pinckney Middle School
- Burke High School
Utilities
- Central Air
- Heat Pump System
Community Details
- Front Yard Maintenance
- Harleston Village Subdivision
Ownership History
Purchase Details
Home Financials for this Owner
Home Financials are based on the most recent Mortgage that was taken out on this home.Purchase Details
Home Financials for this Owner
Home Financials are based on the most recent Mortgage that was taken out on this home.Purchase Details
Purchase Details
Purchase Details
Map
Similar Homes in the area
Home Values in the Area
Average Home Value in this Area
Purchase History
| Date | Type | Sale Price | Title Company |
|---|---|---|---|
| Deed | $1,600,000 | None Listed On Document | |
| Deed | $1,600,000 | None Listed On Document | |
| Warranty Deed | $925,000 | -- | |
| Warranty Deed | $620,000 | -- | |
| Deed | $650,000 | None Available | |
| Warranty Deed | -- | -- |
Mortgage History
| Date | Status | Loan Amount | Loan Type |
|---|---|---|---|
| Open | $900,000 | Credit Line Revolving | |
| Closed | $900,000 | Credit Line Revolving | |
| Previous Owner | $1,600,000 | Credit Line Revolving | |
| Previous Owner | $20,000 | Unknown |
Property History
| Date | Event | Price | Change | Sq Ft Price |
|---|---|---|---|---|
| 11/22/2024 11/22/24 | Sold | $1,600,000 | -9.9% | $790 / Sq Ft |
| 08/14/2024 08/14/24 | For Sale | $1,775,000 | +91.9% | $877 / Sq Ft |
| 09/15/2022 09/15/22 | Sold | $925,000 | -7.0% | $574 / Sq Ft |
| 09/01/2022 09/01/22 | Pending | -- | -- | -- |
| 08/18/2022 08/18/22 | Price Changed | $995,000 | 0.0% | $617 / Sq Ft |
| 08/18/2022 08/18/22 | For Sale | $995,000 | +7.6% | $617 / Sq Ft |
| 08/04/2022 08/04/22 | Off Market | $925,000 | -- | -- |
| 06/30/2022 06/30/22 | For Sale | $1,069,000 | -- | $663 / Sq Ft |
Tax History
| Year | Tax Paid | Tax Assessment Tax Assessment Total Assessment is a certain percentage of the fair market value that is determined by local assessors to be the total taxable value of land and additions on the property. | Land | Improvement |
|---|---|---|---|---|
| 2023 | $15,890 | $55,500 | $0 | $0 |
| 2022 | $9,431 | $35,340 | $0 | $0 |
| 2021 | $9,314 | $35,340 | $0 | $0 |
| 2020 | $11,172 | $35,340 | $0 | $0 |
| 2019 | $10,203 | $37,200 | $0 | $0 |
| 2017 | $9,744 | $37,200 | $0 | $0 |
| 2016 | $9,425 | $37,200 | $0 | $0 |
| 2015 | $8,994 | $37,200 | $0 | $0 |
| 2014 | $8,189 | $0 | $0 | $0 |
| 2011 | -- | $0 | $0 | $0 |
Source: CHS Regional MLS
MLS Number: 24020522
APN: 457-03-03-130
- 11 Harleston Place
- 122 Beaufain St Unit C
- 175 Wentworth St Unit A
- 47 Ashley Ave
- 49 Ashley Ave
- 55 Ashley Ave Unit 19
- 63 Montagu St
- 80 Ashley Ave
- 301 Broad St Unit 1
- 51 Gadsden St Unit B
- 81 Rutledge Ave
- 106 Murray Blvd
- 19 Ashley Ave
- 62 Gadsden St Unit A
- 154 Wentworth St
- 5 Smith St Unit 6
- 19 Smith St Unit D
- 19 Smith St Unit A
- 19 Smith St Unit B
- 19 Smith St Unit C
