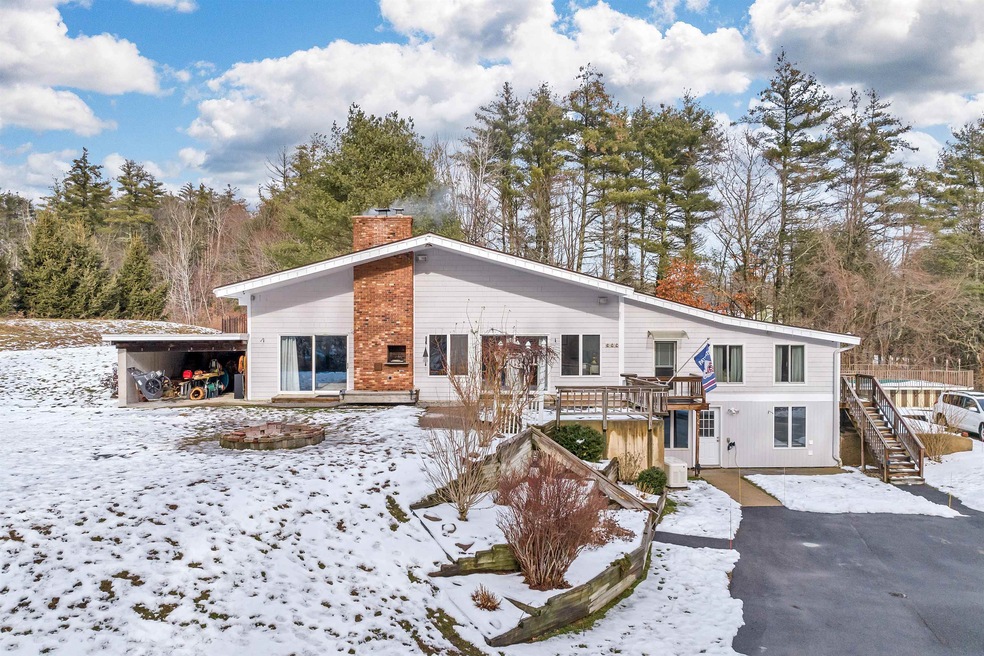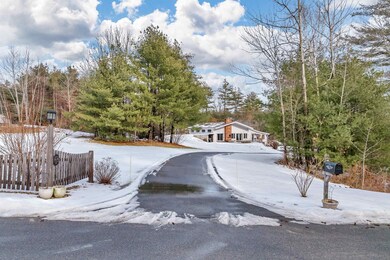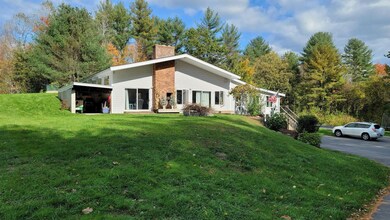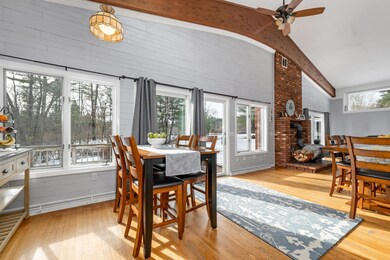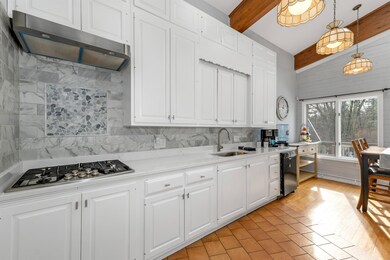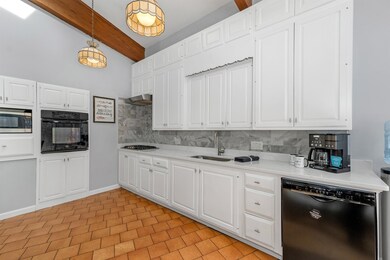
2 Harmony Ln Pelham, NH 03076
Highlights
- Above Ground Pool
- Wood Burning Stove
- Cathedral Ceiling
- Deck
- Contemporary Architecture
- Wood Flooring
About This Home
As of March 2024Seller will be reviewing offer Monday 2/26 @ 9am. Bring Mom & Dad too! Don’t miss out on this rare opportunity to own a lovely multi-generational home in desirable Pelham, NH! The main house has a fun, modern Mid Century vibe with a spacious, open floor, soaring cathedral ceiling, a cozy wood hearth, and a fun loft area! The fully applianced kitchen is a chef's delight with abundant cabinetry, sleek quartz counters, and natural light. The expansive finished lower level offers so many options! There’s a full bath, large family room area, and 3 additional finished rooms, giving you plenty of flexibility for guest space, in-home office, and workout space. The attached In-Law apartment (ADU) is wonderful and offers a perfect retreat for extended family or as an income property! The space is comfortable with a spacious living and dining room area, cheerful kitchen, a full bath, good-sized bedroom, and a separate laundry room. Set on 1.46 private acres with your own 24x16 Gibraltar pool, the options for outdoor fun are endless! Many updates include whole house generator and paved drive. Convenient to restaurants, shopping, and more. Make your appointment today! Join us this Saturday 12-2 for our open house and check out our video above.
Last Agent to Sell the Property
Keller Williams Realty Metro-Londonderry License #042374 Listed on: 01/31/2024

Home Details
Home Type
- Single Family
Est. Annual Taxes
- $9,497
Year Built
- Built in 1984
Lot Details
- 1.46 Acre Lot
- Property fronts a private road
- Level Lot
- Garden
Home Design
- Contemporary Architecture
- Raised Ranch Architecture
- Modern Architecture
- Concrete Foundation
- Shingle Roof
- Shingle Siding
- Cedar Siding
Interior Spaces
- 1-Story Property
- Woodwork
- Cathedral Ceiling
- Ceiling Fan
- Skylights
- Wood Burning Stove
- Double Pane Windows
- Low Emissivity Windows
- Blinds
- Drapes & Rods
- Window Screens
- Open Floorplan
- Dining Area
- Storage
Kitchen
- Open to Family Room
- Oven
- Stove
- Gas Range
- ENERGY STAR Qualified Dishwasher
- Disposal
Flooring
- Wood
- Carpet
- Laminate
- Tile
Bedrooms and Bathrooms
- 4 Bedrooms
- Bathroom on Main Level
- 3 Full Bathrooms
- Bathtub
Laundry
- Laundry on main level
- Washer and Dryer Hookup
Finished Basement
- Heated Basement
- Walk-Out Basement
- Basement Fills Entire Space Under The House
- Connecting Stairway
- Laundry in Basement
- Basement Storage
- Natural lighting in basement
Home Security
- Home Security System
- Smart Thermostat
- Carbon Monoxide Detectors
- Fire and Smoke Detector
Parking
- 110 Car Parking Spaces
- Paved Parking
- On-Site Parking
Accessible Home Design
- Kitchen has a 60 inch turning radius
- Hard or Low Nap Flooring
- Standby Generator
Outdoor Features
- Above Ground Pool
- Deck
- Outbuilding
Schools
- Pelham Elementary School
- Pelham Memorial Middle School
- Pelham High School
Utilities
- Air Conditioning
- Cooling System Mounted In Outer Wall Opening
- Window Unit Cooling System
- Humidifier
- Forced Air Zoned Heating System
- Vented Exhaust Fan
- Heating System Uses Gas
- Heating System Uses Wood
- 220 Volts
- 200+ Amp Service
- Power Generator
- Propane
- Private Water Source
- Drilled Well
- Private Sewer
- Leach Field
- High Speed Internet
- Phone Available
- Cable TV Available
Additional Features
- ENERGY STAR/CFL/LED Lights
- Accessory Dwelling Unit (ADU)
Listing and Financial Details
- Legal Lot and Block 138 / 9
- 18% Total Tax Rate
Ownership History
Purchase Details
Purchase Details
Home Financials for this Owner
Home Financials are based on the most recent Mortgage that was taken out on this home.Purchase Details
Purchase Details
Home Financials for this Owner
Home Financials are based on the most recent Mortgage that was taken out on this home.Similar Homes in the area
Home Values in the Area
Average Home Value in this Area
Purchase History
| Date | Type | Sale Price | Title Company |
|---|---|---|---|
| Warranty Deed | -- | -- | |
| Warranty Deed | $274,000 | -- | |
| Warranty Deed | $118,300 | -- | |
| Deed | $500,000 | -- |
Mortgage History
| Date | Status | Loan Amount | Loan Type |
|---|---|---|---|
| Open | $620,000 | Adjustable Rate Mortgage/ARM | |
| Previous Owner | $236,975 | FHA | |
| Previous Owner | $450,000 | Purchase Money Mortgage | |
| Previous Owner | $65,000 | Unknown |
Property History
| Date | Event | Price | Change | Sq Ft Price |
|---|---|---|---|---|
| 03/28/2024 03/28/24 | Sold | $775,000 | +3.3% | $175 / Sq Ft |
| 02/26/2024 02/26/24 | Pending | -- | -- | -- |
| 02/22/2024 02/22/24 | Price Changed | $750,000 | -5.1% | $169 / Sq Ft |
| 01/31/2024 01/31/24 | For Sale | $789,900 | +188.3% | $178 / Sq Ft |
| 10/23/2015 10/23/15 | Sold | $274,000 | -14.3% | $106 / Sq Ft |
| 09/22/2015 09/22/15 | Pending | -- | -- | -- |
| 04/26/2015 04/26/15 | For Sale | $319,900 | -28.1% | $124 / Sq Ft |
| 05/29/2014 05/29/14 | Sold | $444,900 | +4.7% | $178 / Sq Ft |
| 03/04/2014 03/04/14 | Pending | -- | -- | -- |
| 06/27/2013 06/27/13 | For Sale | $424,900 | -- | $170 / Sq Ft |
Tax History Compared to Growth
Tax History
| Year | Tax Paid | Tax Assessment Tax Assessment Total Assessment is a certain percentage of the fair market value that is determined by local assessors to be the total taxable value of land and additions on the property. | Land | Improvement |
|---|---|---|---|---|
| 2024 | $9,575 | $522,100 | $173,100 | $349,000 |
| 2023 | $9,497 | $522,100 | $173,100 | $349,000 |
| 2022 | $9,095 | $522,100 | $173,100 | $349,000 |
| 2021 | $8,333 | $522,100 | $173,100 | $349,000 |
| 2020 | $8,478 | $419,700 | $138,500 | $281,200 |
| 2019 | $8,142 | $419,700 | $138,500 | $281,200 |
| 2018 | $7,794 | $363,200 | $138,500 | $224,700 |
| 2017 | $7,791 | $363,200 | $138,500 | $224,700 |
| 2016 | $7,613 | $363,400 | $138,500 | $224,900 |
| 2015 | $7,097 | $305,100 | $132,100 | $173,000 |
| 2014 | $6,685 | $292,300 | $119,300 | $173,000 |
| 2013 | $6,685 | $292,300 | $119,300 | $173,000 |
Agents Affiliated with this Home
-
Paula Martin

Seller's Agent in 2024
Paula Martin
Keller Williams Realty Metro-Londonderry
(603) 770-5162
3 in this area
179 Total Sales
-
Tuyet Tu
T
Buyer's Agent in 2024
Tuyet Tu
Coldwell Banker Realty Nashua
(978) 771-7858
1 in this area
33 Total Sales
-
D
Seller's Agent in 2015
Don Ally
Don Ally Realty LLC
(603) 548-2977
-
Kristen Ally-Maloof

Seller Co-Listing Agent in 2015
Kristen Ally-Maloof
Don Ally Realty LLC
(603) 303-3656
1 in this area
21 Total Sales
-

Buyer's Agent in 2015
Melissa Berube
BHHS Verani Windham
(603) 893-7999
-
Kathryn Orso

Seller's Agent in 2014
Kathryn Orso
New Homes Real Estate LLC
(603) 327-7475
1 in this area
82 Total Sales
Map
Source: PrimeMLS
MLS Number: 4983622
APN: PLHM-000004-000000-000009-000138
- 10 Tokanel Rd
- 71 Arlene Dr
- 100 Arlene Dr
- 9 Katie Ln
- 40 Ryan Farm Rd
- 7 Lane Rd
- 1116 Mammoth Rd
- Lot 307 Ryan Farm Rd
- 7 Venus Way Unit 22
- 1 Princeton St
- 15 Kens Way
- 24 Del Ray Dr
- 24 Del Ray Dr Unit 25
- 20 Del Ray Dr
- 4 Cypress Ln Unit 10
- 7 Cypress Ln Unit 5
- 5 Cypress Ln Unit 4
- 4 Mount Vernon Dr
- 30 Emerson Rd
- 2 Candlewood Rd
