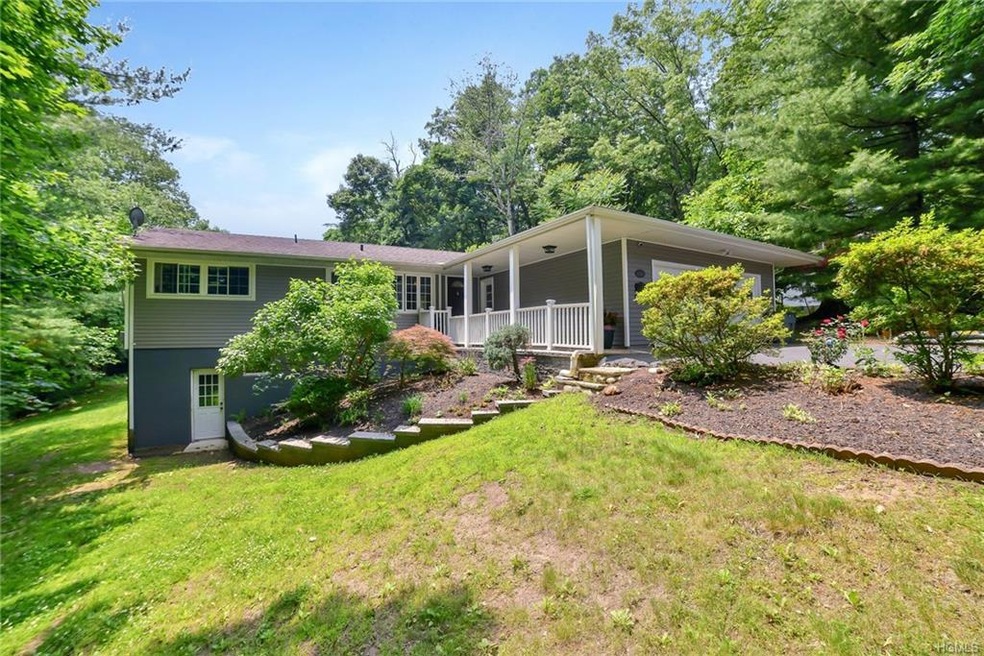2 Haskell Ave Airmont, NY 10901
Airmont NeighborhoodHighlights
- Deck
- Property is near public transit
- Wood Flooring
- Suffern Middle School Rated A-
- 2-Story Property
- Main Floor Primary Bedroom
About This Home
As of January 2025Bright natural light flows through this comfortable 4 Br, 2 Bath Ranch, set on 0.39 acre of beautifully landscaped grounds! An open concept eat-in-kitchen & dining room & family room opens to a lovely deck in a stunning flat private yard. This perfect setting for simple living and gracious entertaining. The four bedrooms each have sizable closets, and lots of storage on the first and second levels. The finished walk-out basement contains two of the bedrooms, as well as laundry room and another family/entertainment room. Plenty of space to have friends and family over - or to escape from them! Close to shops, dining, and mass transportation. Part of the award winning Suffern School District. Don't blink, this one will be gone before you know it!
Last Agent to Sell the Property
Keller Williams Hudson Valley Brokerage Phone: 845-639-0300 License #10301219429

Last Buyer's Agent
Keller Williams Hudson Valley Brokerage Phone: 845-639-0300 License #10301219429

Home Details
Home Type
- Single Family
Est. Annual Taxes
- $16,222
Year Built
- Built in 1958
Parking
- 2 Car Attached Garage
- Driveway
Home Design
- 2-Story Property
- Frame Construction
- Vinyl Siding
Interior Spaces
- 2,254 Sq Ft Home
- Wood Flooring
- Finished Basement
- Walk-Out Basement
- Home Security System
Kitchen
- Eat-In Kitchen
- Granite Countertops
Bedrooms and Bathrooms
- 4 Bedrooms
- Primary Bedroom on Main
- 2 Full Bathrooms
Schools
- Montebello Road Elementary School
- Suffern Middle School
- Suffern Senior High School
Utilities
- Window Unit Cooling System
- Baseboard Heating
- Hot Water Heating System
- Heating System Uses Natural Gas
- Well
- Water Purifier is Owned
Additional Features
- Deck
- 0.39 Acre Lot
- Property is near public transit
Community Details
- Park
Listing and Financial Details
- Assessor Parcel Number 392621.055.011-0003-051.000/0000
Ownership History
Purchase Details
Home Financials for this Owner
Home Financials are based on the most recent Mortgage that was taken out on this home.Purchase Details
Home Financials for this Owner
Home Financials are based on the most recent Mortgage that was taken out on this home.Purchase Details
Home Financials for this Owner
Home Financials are based on the most recent Mortgage that was taken out on this home.Map
Home Values in the Area
Average Home Value in this Area
Purchase History
| Date | Type | Sale Price | Title Company |
|---|---|---|---|
| Bargain Sale Deed | $730,000 | Stewart Title | |
| Bargain Sale Deed | $399,000 | None Available | |
| Deed | $177,000 | Commonwealth Land Title Ins | |
| Deed | $177,000 | Commonwealth Land Title Ins |
Mortgage History
| Date | Status | Loan Amount | Loan Type |
|---|---|---|---|
| Open | $612,000 | New Conventional | |
| Previous Owner | $309,000 | New Conventional | |
| Previous Owner | $294,000 | New Conventional | |
| Previous Owner | $7,516 | Fannie Mae Freddie Mac | |
| Previous Owner | $122,900 | Credit Line Revolving | |
| Previous Owner | $243,750 | Unknown | |
| Previous Owner | $162,840 | Construction |
Property History
| Date | Event | Price | Change | Sq Ft Price |
|---|---|---|---|---|
| 01/07/2025 01/07/25 | Sold | $730,000 | +8.1% | $324 / Sq Ft |
| 09/26/2024 09/26/24 | Pending | -- | -- | -- |
| 09/03/2024 09/03/24 | For Sale | $675,000 | +69.2% | $299 / Sq Ft |
| 11/02/2018 11/02/18 | Sold | $399,000 | -9.3% | $177 / Sq Ft |
| 06/25/2018 06/25/18 | Pending | -- | -- | -- |
| 06/25/2018 06/25/18 | For Sale | $440,000 | -- | $195 / Sq Ft |
Tax History
| Year | Tax Paid | Tax Assessment Tax Assessment Total Assessment is a certain percentage of the fair market value that is determined by local assessors to be the total taxable value of land and additions on the property. | Land | Improvement |
|---|---|---|---|---|
| 2023 | $18,410 | $57,000 | $15,900 | $41,100 |
| 2022 | $15,556 | $57,000 | $15,900 | $41,100 |
| 2021 | $15,849 | $57,000 | $15,900 | $41,100 |
| 2020 | $17,827 | $57,000 | $15,900 | $41,100 |
| 2019 | $10,665 | $57,000 | $15,900 | $41,100 |
| 2018 | $10,665 | $57,000 | $15,900 | $41,100 |
| 2017 | $15,555 | $57,000 | $15,900 | $41,100 |
| 2016 | $15,281 | $57,000 | $15,900 | $41,100 |
| 2015 | -- | $57,000 | $15,900 | $41,100 |
| 2014 | -- | $57,000 | $15,900 | $41,100 |
Source: OneKey® MLS
MLS Number: KEY4826931
APN: 392621-055-011-0003-051-000-0000
- 6 van Alstine Ave
- 3 Bell Ct
- 7 van Orden Ave
- 30 Campbell Ave
- 8 Sussex Ct Unit 211
- 6 Sussex Ct Unit 206
- 10 Bon Aire Cir Unit 108
- 8 Bon Aire Cir Unit 101
- 1 Sussex Ct Unit 503
- 33 Jamie Ct Unit A3
- 10 Lenox Ct Unit 806
- 2 Bolger Ln
- 78 Lackawanna Trail
- 29 Claremont Ln
- 110 Bon Aire Cir W Unit 9f
- 35 Bon Aire Cir Unit 8113
- 88 Somerset Dr Unit 22C
- 15 Revere Ct Unit 2501
- 5 Oxford Ct Unit 7815
- 34 Milford Ln
