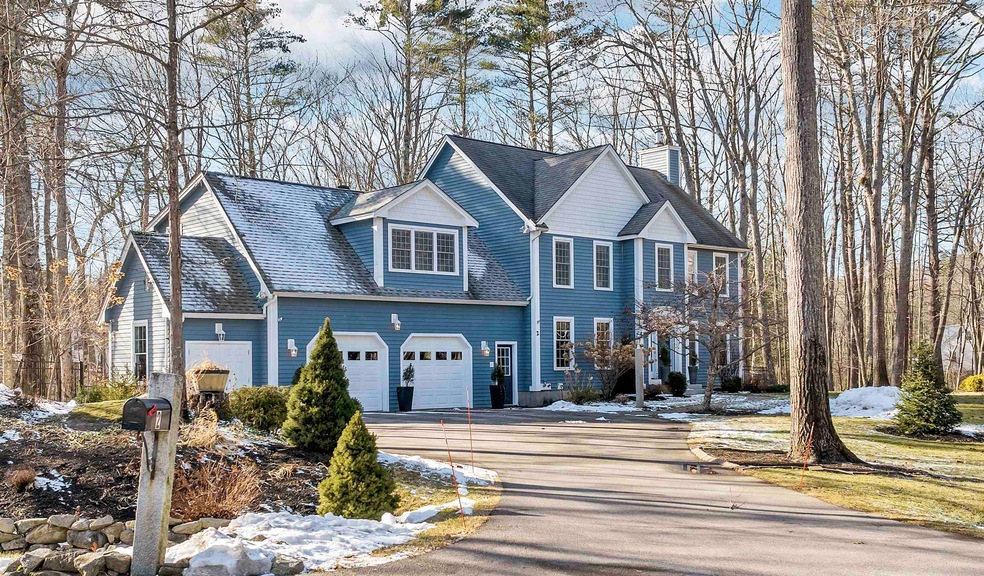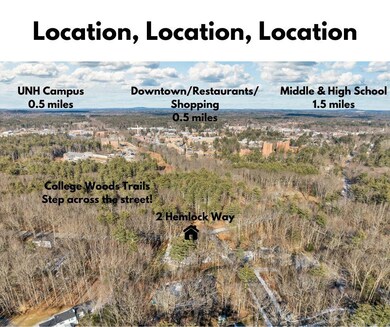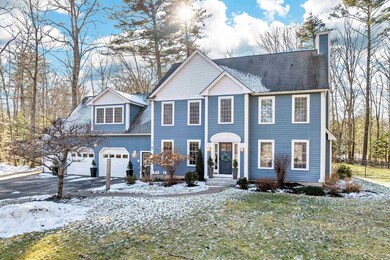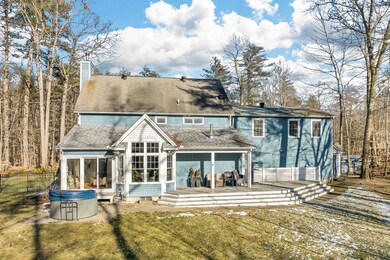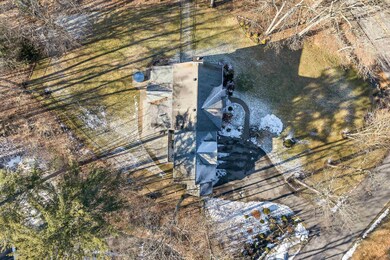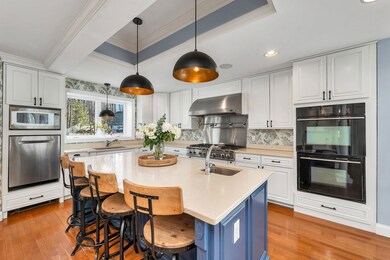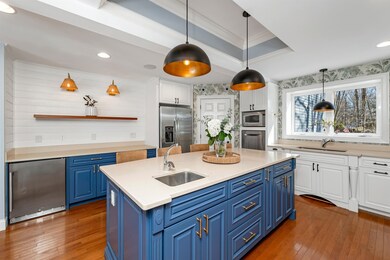
2 Hemlock Way Durham, NH 03824
Highlights
- Spa
- Colonial Architecture
- Wood Flooring
- Mast Way School Rated A-
- Deck
- <<doubleOvenToken>>
About This Home
As of April 2024Nestled in the heart of downtown Durham, this charming home boasts a desirable neighborhood setting just minutes away from the UNH campus & footsteps from College Woods. Convenience meets luxury w/every amenity you could desire right at your fingertips. Step inside and discover a sun-filled, open-concept floor plan that invites you to unwind and entertain. The gourmet kitchen, featuring a central island, sets the stage for culinary delights. The spacious family room comes complete w/built-ins & a cozy fireplace, while the sunroom offers serene views of the backyard. As you explore further, you'll be delighted to find a mudroom that goes beyond expectations. A true haven for practical organization. Head upstairs to the 2nd floor, where 4 bedrooms await. Bedrooms 3 & 4 share a Jack and Jill style arrangement, while the primary suite is an oasis of its own. Revel in the luxury of a separate gym, 2 walk-in closets, & breathtaking views of the beautiful backyard. But the surprises don't end there! The basement reveals a finished rec/flex room, perfect for a family room, craft room, office, or whatever suits your lifestyle. Embrace the outdoors w/a covered deck, patio, outdoor lighting, firepit, & perennial gardens that will bloom all season This property offers the perfect blend of tranquility & accessibility, being just minutes away from downtown, the campus, shopping, & situated in the highly desirable school district. Showings begin Sat. 3/16 from 11-1, and Sun. 3-17, 11-1.
Last Agent to Sell the Property
KW Coastal and Lakes & Mountains Realty License #059216 Listed on: 03/12/2024

Home Details
Home Type
- Single Family
Est. Annual Taxes
- $13,738
Year Built
- Built in 1997
Lot Details
- 1.23 Acre Lot
- Property fronts a private road
- Property has an invisible fence for dogs
- Property is Fully Fenced
- Level Lot
- Irrigation
- Property is zoned R8
Parking
- 2 Car Garage
Home Design
- Colonial Architecture
- Concrete Foundation
- Shingle Roof
- Radon Mitigation System
- Clapboard
Interior Spaces
- 2-Story Property
- Ceiling Fan
- Gas Fireplace
- Combination Kitchen and Dining Room
- Home Security System
Kitchen
- <<doubleOvenToken>>
- Gas Range
- Range Hood
- <<microwave>>
- <<ENERGY STAR Qualified Dishwasher>>
- Wine Cooler
- Kitchen Island
Flooring
- Wood
- Carpet
Bedrooms and Bathrooms
- 4 Bedrooms
- Walk-In Closet
- Bathroom on Main Level
Laundry
- Laundry on upper level
- Washer and Dryer Hookup
Finished Basement
- Basement Fills Entire Space Under The House
- Interior Basement Entry
- Crawl Space
- Basement Storage
Accessible Home Design
- Standby Generator
Outdoor Features
- Spa
- Deck
Schools
- Moharimet Elementary School
- Oyster River Middle School
- Oyster River High School
Utilities
- Zoned Heating and Cooling
- Vented Exhaust Fan
- Baseboard Heating
- Heating System Uses Oil
- 200+ Amp Service
- Private Water Source
- Private Sewer
- Internet Available
- Cable TV Available
Listing and Financial Details
- Tax Lot 17
- 20% Total Tax Rate
Ownership History
Purchase Details
Home Financials for this Owner
Home Financials are based on the most recent Mortgage that was taken out on this home.Purchase Details
Purchase Details
Home Financials for this Owner
Home Financials are based on the most recent Mortgage that was taken out on this home.Similar Homes in Durham, NH
Home Values in the Area
Average Home Value in this Area
Purchase History
| Date | Type | Sale Price | Title Company |
|---|---|---|---|
| Warranty Deed | $999,000 | None Available | |
| Warranty Deed | $999,000 | None Available | |
| Warranty Deed | $999,000 | None Available | |
| Warranty Deed | -- | None Available | |
| Warranty Deed | -- | None Available | |
| Warranty Deed | -- | None Available | |
| Warranty Deed | $435,000 | -- | |
| Warranty Deed | $435,000 | -- |
Mortgage History
| Date | Status | Loan Amount | Loan Type |
|---|---|---|---|
| Open | $209,000 | Purchase Money Mortgage | |
| Closed | $209,000 | Purchase Money Mortgage | |
| Previous Owner | $340,000 | Stand Alone Refi Refinance Of Original Loan | |
| Previous Owner | $345,750 | Stand Alone Refi Refinance Of Original Loan | |
| Closed | $0 | No Value Available |
Property History
| Date | Event | Price | Change | Sq Ft Price |
|---|---|---|---|---|
| 04/29/2024 04/29/24 | Sold | $999,000 | 0.0% | $258 / Sq Ft |
| 03/21/2024 03/21/24 | Pending | -- | -- | -- |
| 03/12/2024 03/12/24 | For Sale | $999,000 | +129.7% | $258 / Sq Ft |
| 05/13/2013 05/13/13 | Sold | $435,000 | -13.0% | $113 / Sq Ft |
| 03/17/2013 03/17/13 | Pending | -- | -- | -- |
| 08/21/2012 08/21/12 | For Sale | $500,000 | -- | $130 / Sq Ft |
Tax History Compared to Growth
Tax History
| Year | Tax Paid | Tax Assessment Tax Assessment Total Assessment is a certain percentage of the fair market value that is determined by local assessors to be the total taxable value of land and additions on the property. | Land | Improvement |
|---|---|---|---|---|
| 2024 | $14,174 | $697,200 | $176,500 | $520,700 |
| 2023 | $13,738 | $670,800 | $176,500 | $494,300 |
| 2022 | $12,612 | $434,300 | $118,300 | $316,000 |
| 2021 | $12,119 | $434,200 | $118,200 | $316,000 |
| 2020 | $12,040 | $434,200 | $118,200 | $316,000 |
| 2019 | $11,910 | $434,200 | $118,200 | $316,000 |
| 2018 | $5,224 | $434,200 | $118,200 | $316,000 |
| 2017 | $12,164 | $397,000 | $106,400 | $290,600 |
| 2016 | $11,803 | $397,000 | $106,400 | $290,600 |
| 2015 | $11,850 | $397,000 | $106,400 | $290,600 |
| 2014 | $12,116 | $397,000 | $106,400 | $290,600 |
| 2013 | $12,073 | $397,000 | $106,400 | $290,600 |
Agents Affiliated with this Home
-
Nikki Douglass
N
Seller's Agent in 2024
Nikki Douglass
KW Coastal and Lakes & Mountains Realty
(603) 557-0834
4 in this area
240 Total Sales
-
Annie Sanders

Buyer's Agent in 2024
Annie Sanders
KW Coastal and Lakes & Mountains Realty
(603) 531-7522
3 in this area
90 Total Sales
-
D
Seller's Agent in 2013
Denise Sassaman
Bean Group / Portsmouth
Map
Source: PrimeMLS
MLS Number: 4987653
APN: DRHM-000013-000017-000001
