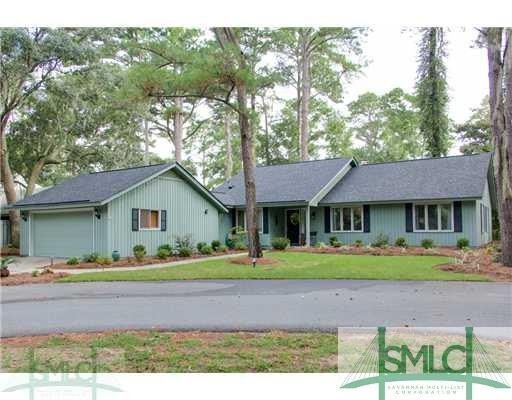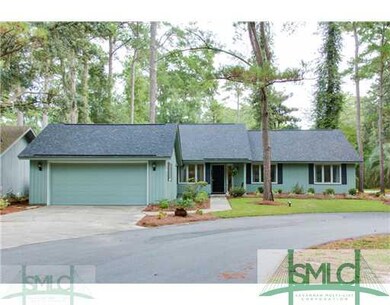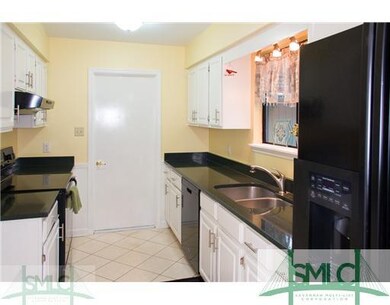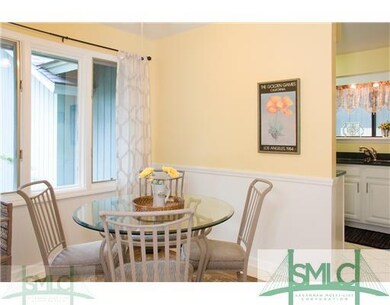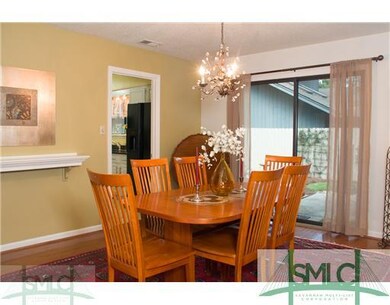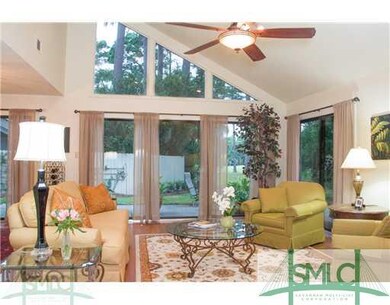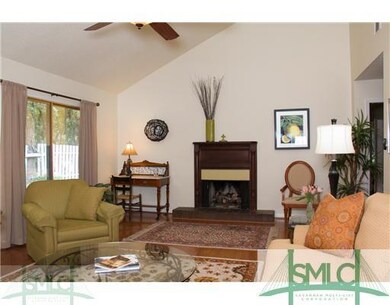
2 Henry Clay Ct Savannah, GA 31411
Skidaway Island NeighborhoodHighlights
- Primary Bedroom Suite
- Wood Flooring
- Jogging Path
- Gated Community
- Breakfast Area or Nook
- Galley Kitchen
About This Home
As of December 2014FROM TOP (BRAND NEW ROOF) TO BOTTOM (LOVELY CURB APPEAL) - A TRUE WINNER! CATHEDRAL CEILING, OPEN, LIGHT & AIRY. LOTS OF GLASS TO BRING OUTSIDE IN-ISN'T THAT WHAT YOU ASKED FOR? SNEAK-PEEK VIEW OF PARK/LAGOON/GOLF. INVITING FLOOR PLAN - MOVE IN CONDITION. EZ ACCESS ENTRY TO THIS 3 BD/2 BA DELIGHT
Last Buyer's Agent
ALLAN L. COOPER
Golden Properties License #50514
Home Details
Home Type
- Single Family
Est. Annual Taxes
- $2,809
Year Built
- Built in 1980
Lot Details
- Lot Dimensions are 83x82x80x10x135
- Privacy Fence
- Irregular Lot
- Sprinkler System
- Garden
Home Design
- Slab Foundation
- Ridge Vents on the Roof
- Composition Roof
- Roof Vent Fans
- Cedar
Interior Spaces
- 1,884 Sq Ft Home
- 1-Story Property
- Wet Bar
- Recessed Lighting
- Factory Built Fireplace
- Gas Fireplace
- Double Pane Windows
- Great Room with Fireplace
- Pull Down Stairs to Attic
Kitchen
- Galley Kitchen
- Breakfast Area or Nook
- Self-Cleaning Oven
- Range Hood
- Plumbed For Ice Maker
- Dishwasher
- Disposal
Flooring
- Wood
- Wall to Wall Carpet
- Tile
- Vinyl
Bedrooms and Bathrooms
- 3 Bedrooms
- Primary Bedroom Suite
- 2 Full Bathrooms
- Dual Vanity Sinks in Primary Bathroom
- Bathtub with Shower
Laundry
- Laundry Room
- Washer and Dryer Hookup
Parking
- 2 Car Attached Garage
- Automatic Garage Door Opener
Schools
- Hesse Elementary And Middle School
- Jenkins High School
Utilities
- Forced Air Heating and Cooling System
- Heating System Uses Gas
- Programmable Thermostat
- Community Well
- Natural Gas Water Heater
- Cable TV Available
Additional Features
- Energy-Efficient Insulation
- Open Patio
Listing and Financial Details
- Home warranty included in the sale of the property
- Assessor Parcel Number 1-0195-01-020
Community Details
Recreation
- Community Playground
- Jogging Path
Security
- Building Security System
- Gated Community
Ownership History
Purchase Details
Purchase Details
Home Financials for this Owner
Home Financials are based on the most recent Mortgage that was taken out on this home.Purchase Details
Home Financials for this Owner
Home Financials are based on the most recent Mortgage that was taken out on this home.Map
Similar Homes in Savannah, GA
Home Values in the Area
Average Home Value in this Area
Purchase History
| Date | Type | Sale Price | Title Company |
|---|---|---|---|
| Warranty Deed | -- | -- | |
| Warranty Deed | $259,200 | -- | |
| Warranty Deed | $205,000 | -- |
Mortgage History
| Date | Status | Loan Amount | Loan Type |
|---|---|---|---|
| Previous Owner | $207,360 | New Conventional | |
| Previous Owner | $184,500 | New Conventional | |
| Previous Owner | $100,000 | New Conventional |
Property History
| Date | Event | Price | Change | Sq Ft Price |
|---|---|---|---|---|
| 12/15/2014 12/15/14 | Sold | $259,200 | +0.1% | $138 / Sq Ft |
| 11/05/2014 11/05/14 | Pending | -- | -- | -- |
| 08/01/2014 08/01/14 | For Sale | $259,000 | +26.3% | $137 / Sq Ft |
| 06/29/2012 06/29/12 | Sold | $205,000 | -8.7% | $109 / Sq Ft |
| 05/25/2012 05/25/12 | Pending | -- | -- | -- |
| 10/18/2011 10/18/11 | For Sale | $224,500 | -- | $119 / Sq Ft |
Tax History
| Year | Tax Paid | Tax Assessment Tax Assessment Total Assessment is a certain percentage of the fair market value that is determined by local assessors to be the total taxable value of land and additions on the property. | Land | Improvement |
|---|---|---|---|---|
| 2024 | $2,809 | $143,840 | $50,000 | $93,840 |
| 2023 | $2,005 | $135,360 | $40,000 | $95,360 |
| 2022 | $2,302 | $116,360 | $17,120 | $99,240 |
| 2021 | $2,417 | $96,520 | $17,120 | $79,400 |
| 2020 | $2,233 | $91,600 | $17,120 | $74,480 |
| 2019 | $2,318 | $91,200 | $17,120 | $74,080 |
| 2018 | $2,608 | $90,000 | $17,120 | $72,880 |
| 2017 | $3,086 | $92,080 | $17,120 | $74,960 |
| 2016 | $3,128 | $92,640 | $17,120 | $75,520 |
| 2015 | $3,177 | $93,960 | $17,120 | $76,840 |
| 2014 | $4,451 | $93,920 | $0 | $0 |
Source: Savannah Multi-List Corporation
MLS Number: 126021
APN: 1019501020
- 12 Robert Reid Ct
- 3 Schroeder Ct
- 7 Rebecca Ln
- 9 Schroeder Ct
- 2 Mceachern Ct
- 88 Village Green Cir
- 1 Christie Ln
- 4 Cameron Ln
- 205 Bartram Rd
- 6 Fletcher Ln
- 15 Romerly Rd
- 23 Mad Turkey Crossing
- 1 Blackbeard Ln
- 26 Dame Kathryn Dr
- 24 Dame Kathryn Dr
- 27 Dame Kathryn Dr
- 6 Brooks Ln
- 27 Hemingway Cir
- 6 Sweet Fern Retreat
- 33 Little Comfort Rd
