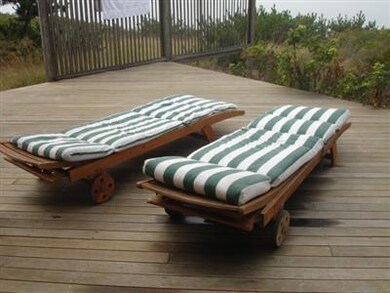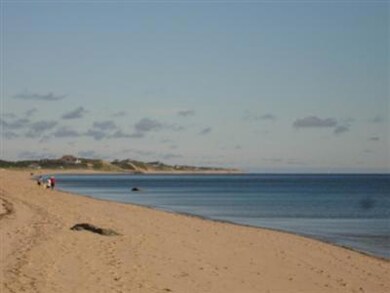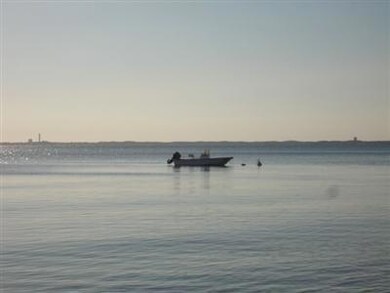
Highlights
- Community Beach Access
- Deck
- Wood Flooring
- Tennis Courts
- Contemporary Architecture
- 1 Fireplace
About This Home
As of September 2024Hello September 2015! You are cordially invited to Open House 9/6 Sunday from 11-2 A view from almost every room! Extraordinary open living dining area with deck to stairs to your private beach. The perfect room to entertain and enjoy extended family living. There is a view from almost every room of this one level contemporary design with dramatic sunsets in every season. The window walls in the Living room with soaring ceilings and fireplace make this custom construction comfortable in every season. Historic Highland Links, Highland Light, and the Winery are a short distance in the North Truro neighborhood. This property is in move in condition to enjoy with privacy yet convenient to Provincetown and the airport. The private tennis court is around the corner and the automatic rolling shutters protect the house in all weather.
Last Agent to Sell the Property
Claire Carroll Properties Inc. License #121004 Listed on: 01/25/2011
Last Buyer's Agent
D'Olimpio + Byrne
Robert Paul Properties, Inc. License #9518438
Home Details
Home Type
- Single Family
Est. Annual Taxes
- $20,579
Year Built
- Built in 1981
Lot Details
- 1.06 Acre Lot
- Property fronts a private road
- Near Conservation Area
- Cul-De-Sac
- Street terminates at a dead end
- Level Lot
Home Design
- Contemporary Architecture
- Pitched Roof
- Asphalt Roof
- Shingle Siding
- Concrete Perimeter Foundation
Interior Spaces
- 2,500 Sq Ft Home
- 1-Story Property
- 1 Fireplace
- Living Room
- Dining Room
- Wood Flooring
- Home Security System
- Property Views
Kitchen
- Electric Range
- Microwave
- Dishwasher
Bedrooms and Bathrooms
- 4 Bedrooms
Laundry
- Laundry Room
- Laundry on main level
- Stacked Electric Washer and Dryer
Basement
- Partial Basement
- Interior Basement Entry
Parking
- Attached Garage
- Driveway
- Open Parking
Outdoor Features
- Outdoor Shower
- Tennis Courts
- Deck
- Patio
Location
- Property is near shops
- Property is near a golf course
Additional Features
- Solar Water Heater
- Heating Available
Listing and Financial Details
- Assessor Parcel Number 3922100
Community Details
Overview
- Property has a Home Owners Association
- Shearwater Subdivision
Amenities
- Common Area
Recreation
- Community Beach Access
- Beach
- Snow Removal
Ownership History
Purchase Details
Purchase Details
Home Financials for this Owner
Home Financials are based on the most recent Mortgage that was taken out on this home.Similar Homes in the area
Home Values in the Area
Average Home Value in this Area
Purchase History
| Date | Type | Sale Price | Title Company |
|---|---|---|---|
| Quit Claim Deed | -- | None Available | |
| Quit Claim Deed | -- | None Available | |
| Land Court Massachusetts | $1,650,000 | -- | |
| Land Court Massachusetts | $1,650,000 | -- | |
| Land Court Massachusetts | $1,650,000 | -- |
Mortgage History
| Date | Status | Loan Amount | Loan Type |
|---|---|---|---|
| Previous Owner | $1,200,000 | Purchase Money Mortgage | |
| Closed | $0 | No Value Available |
Property History
| Date | Event | Price | Change | Sq Ft Price |
|---|---|---|---|---|
| 09/12/2024 09/12/24 | Sold | $3,990,000 | -5.0% | $1,667 / Sq Ft |
| 07/02/2024 07/02/24 | Pending | -- | -- | -- |
| 05/16/2024 05/16/24 | For Sale | $4,200,000 | +90.9% | $1,754 / Sq Ft |
| 01/22/2016 01/22/16 | Sold | $2,200,000 | -31.3% | $880 / Sq Ft |
| 10/15/2015 10/15/15 | Pending | -- | -- | -- |
| 01/25/2011 01/25/11 | For Sale | $3,200,000 | -- | $1,280 / Sq Ft |
Tax History Compared to Growth
Tax History
| Year | Tax Paid | Tax Assessment Tax Assessment Total Assessment is a certain percentage of the fair market value that is determined by local assessors to be the total taxable value of land and additions on the property. | Land | Improvement |
|---|---|---|---|---|
| 2025 | $20,579 | $3,330,000 | $2,318,300 | $1,011,700 |
| 2024 | $17,873 | $2,983,800 | $2,008,400 | $975,400 |
| 2023 | $16,695 | $2,552,700 | $1,746,300 | $806,400 |
| 2022 | $16,290 | $2,107,400 | $1,505,300 | $602,100 |
| 2021 | $15,219 | $2,062,200 | $1,505,300 | $556,900 |
| 2020 | $15,015 | $2,048,400 | $1,490,300 | $558,100 |
| 2019 | $15,077 | $2,023,700 | $1,490,300 | $533,400 |
| 2018 | $15,372 | $2,085,700 | $1,596,700 | $489,000 |
| 2017 | $14,405 | $2,063,800 | $1,596,700 | $467,100 |
| 2016 | $13,843 | $2,044,800 | $1,581,200 | $463,600 |
| 2015 | $13,371 | $2,016,800 | $1,565,600 | $451,200 |
Agents Affiliated with this Home
-
Paul Grover

Seller's Agent in 2024
Paul Grover
Berkshire Hathaway HomeServices Robert Paul Properties
(508) 420-1448
1 in this area
210 Total Sales
-
Meg Stewart
M
Seller Co-Listing Agent in 2024
Meg Stewart
Berkshire Hathaway HomeServices Robert Paul Properties
(508) 487-3020
4 in this area
26 Total Sales
-
Claire Carroll
C
Seller's Agent in 2016
Claire Carroll
Claire Carroll Properties Inc.
(508) 349-0121
-
D
Buyer's Agent in 2016
D'Olimpio + Byrne
Robert Paul Properties, Inc.
Map
Source: Cape Cod & Islands Association of REALTORS®
MLS Number: 21100585
APN: TRUR-000039-000000-000221
- 31 Bay View Rd
- 6 Schardt Way
- 4 Laura's Way
- 16 Hughes Rd
- 23 Crestview Cir
- 22 Shore Rd
- 47 Fishermans Rd
- 6 Professional Heights Unit 1
- 332 Route 6
- 4 S Highland Rd Unit C
- 82 Shore Rd Unit 9
- 4 Sandpiper Rd
- 15 Cabral Farm Rd
- 4 Lauras Way
- 2 Pine Ridge End
- 53 Highland Rd
- 6 Short Lots Ln
- 2 Short Lots Ln
- 3 Amber Way
- 2 Aldrich Rd






