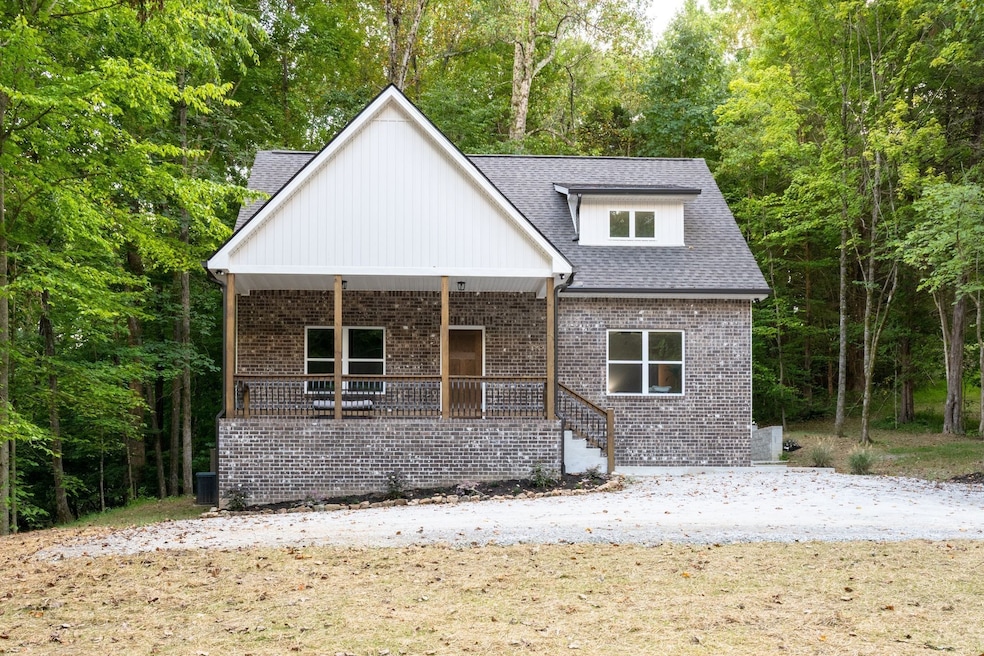2 Hickory Hill Dr Dickson, TN 37055
Estimated payment $2,305/month
Highlights
- Traditional Architecture
- Cathedral Ceiling
- Great Room
- Centennial Elementary School Rated 9+
- Wood Flooring
- No HOA
About This Home
****LUXE NEW HOME IN DRUID HILLS!!!! ****Over 2000 Square Feet+/-****LOADED w/ UPGRADES****This Established Neighborhood is the "Belle Meade of Dickson"****Beautiful Homes on Estate Style Lots w/ Trees + Hills***A COMPLETE SHOWPLACE INSIDE + OUT***Professionally Staged + Shows Like a Model Home***STUNNING Open Concept Design*Impressive Great Room w/ Cathedral Ceiling + 9 Ft. Ceilings Throughout*Upgraded 3/8 Hardwood Flooring in Main Living Areas*Upgraded Tile Bathrooms*ON TREND Colors + Selections*Professional Grade Kitchen w/ Granite Island/Breakfast Bar*Beautifully Upgraded Cabinetry"*Upgraded Granite Countertops*Upgraded Stainless Steel Appliance Package*Elevated Lighting Package*SPACIOUS + PRIVATE Primary Suite*Spa Worthy Primary Bathroom w/ Granite Vanity*Oversized Tile Shower*Large Walk In Closet*3 Full Bedrooms + 2 Full Bathrooms*100% Loans Available on this Brand New Home*Spacious Room Sizes*Tilting Windows*Covered Front Porch*Concrete Sidewalk*Upgraded Door +Window Package*Large Utility Room*Upgraded Carpet in All Bedrooms*Immense Quality*ENCAPSULATED CRAWL SPACE*1 Year New Home Warranty for Peace of Mind*CONVENIENT LOCATION-Approx. 5-6 Minutes to Charming + Historic Downtown Dickson*NESTLED IN DRUID HILLS ON A PRIVATE VALLEY LOT*No HOA****100% Complete + Ready for Quick Closing***Dickson Electric Fiber Internet is currently being run to many Dickson Addresses-Buyer to Independently Confirm Availability +Install Dates*Peaceful Valley Lot*PERFECT LOCATION for Nashville Commuters*COMCAST INTERNET is in Druid Hills-Buyer to Confirm @ this Address*LOCATION, LOCATION, LOCATION!!!
Listing Agent
Parker Peery Properties Brokerage Phone: 6154050659 License #267253 Listed on: 10/28/2025
Home Details
Home Type
- Single Family
Est. Annual Taxes
- $2,501
Year Built
- Built in 2025
Parking
- Gravel Driveway
Home Design
- Traditional Architecture
- Brick Exterior Construction
- Asphalt Roof
- Vinyl Siding
Interior Spaces
- 2,002 Sq Ft Home
- Property has 2 Levels
- Cathedral Ceiling
- Ceiling Fan
- ENERGY STAR Qualified Windows
- Great Room
- Combination Dining and Living Room
- Utility Room
- Washer and Electric Dryer Hookup
- Interior Storage Closet
- Crawl Space
- Fire and Smoke Detector
Kitchen
- Eat-In Kitchen
- Microwave
- Dishwasher
- Stainless Steel Appliances
Flooring
- Wood
- Carpet
- Tile
Bedrooms and Bathrooms
- 3 Bedrooms | 1 Main Level Bedroom
- Walk-In Closet
- 2 Full Bathrooms
Schools
- Centennial Elementary School
- Dickson Middle School
- Dickson County High School
Utilities
- Central Heating and Cooling System
- Septic Tank
- High Speed Internet
- Cable TV Available
Additional Features
- Energy-Efficient Thermostat
- Covered Patio or Porch
- 0.72 Acre Lot
Community Details
- No Home Owners Association
- Druid Hills Sec 3 Subdivision
Listing and Financial Details
- Property Available on 10/28/25
- Tax Lot 9
Map
Home Values in the Area
Average Home Value in this Area
Property History
| Date | Event | Price | List to Sale | Price per Sq Ft |
|---|---|---|---|---|
| 10/28/2025 10/28/25 | For Sale | $399,900 | -- | $200 / Sq Ft |
Source: Realtracs
MLS Number: 3034731
- 256 Scenic Dr
- 5 Dogwood Ct
- 106 Dogwood Ct
- 1155 Westfield Rd
- 145 Hickory Hollow Dr
- 228 Druid Hills Dr
- 254 Rouse Rd
- 1233 N Charlotte St
- 444 Old Pond Ln
- 1236 N Charlotte St
- 445 Old Pond Ln
- 2 Old Pond Ln
- 4 Old Pond Ln
- 3 Old Pond Ln
- 471 Old Pond Ln
- 0 Rouse Rd
- 0 Old Pond Ln
- 4 Woodland Dr
- 27 Woodland Dr
- 539 Sycamore Rd
- 305 Masters Way
- 205 Birdie Ct
- 206 Reeves St Unit A
- 105 W Ray St Unit B
- 212.5 W End Ave Unit A
- 111 Mccreary Heights
- 312 N Main St
- 1106 Redmon Cir
- 301 Madison Ridge Blvd
- 300 W Railroad St
- 3005 Longview Ct
- 201 Sylvis St Unit 4
- 201 Sylvis St Unit 3
- 302 Spring St Unit 16
- 301 Spring St
- 405 Spring St
- 405 Spring St Unit B-34
- 405 Spring St Unit C-49
- 213 E Walnut St Unit C
- 150 Autumn Way







