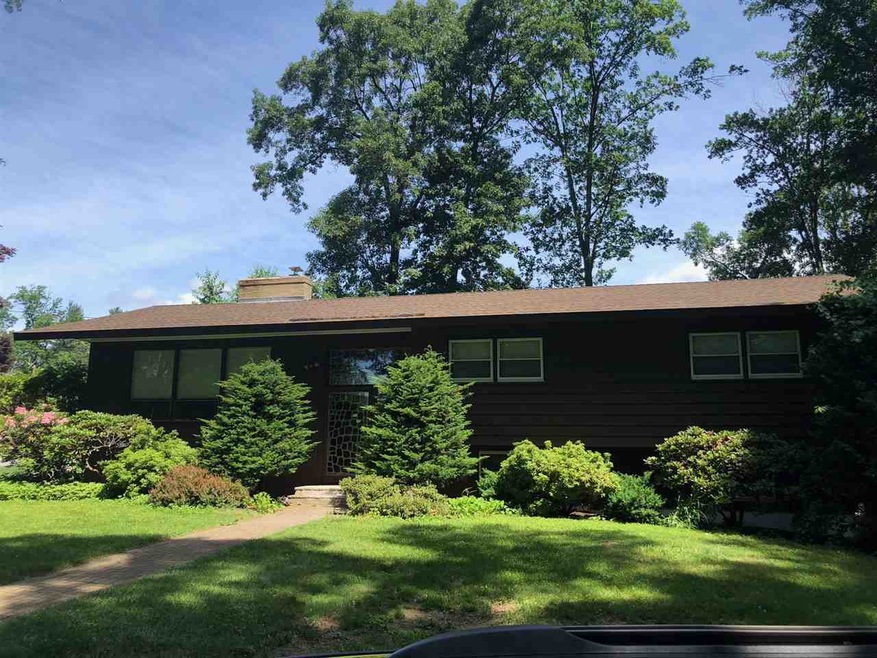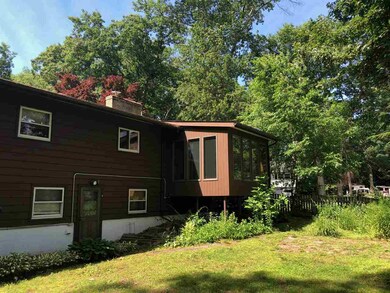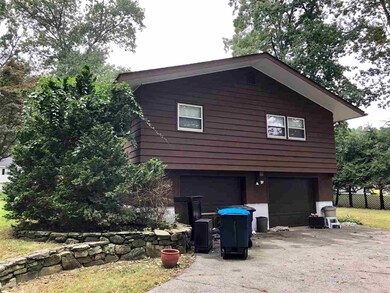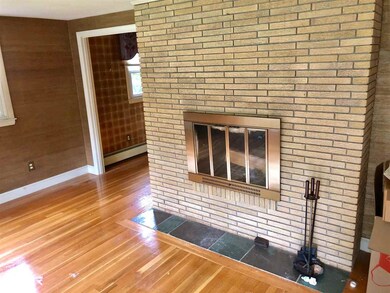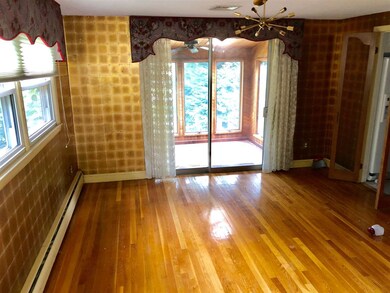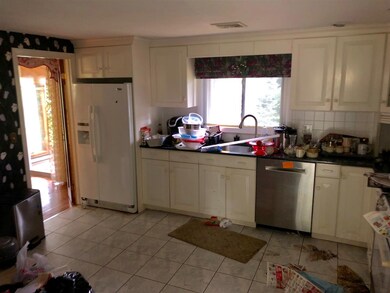
Highlights
- Multiple Fireplaces
- Wood Flooring
- 2 Car Attached Garage
- Raised Ranch Architecture
- Corner Lot
- Hot Water Heating System
About This Home
As of May 2019Opportunity awaits with this Estate Sale. Quick close available. 2 Fireplaces, 3 season porch, full finished lower level. Hardwood Floors. Granite counter tops, 4 large bedrooms. Gleaming hardwood floors. Sale may become a short sale. If so contingent on seller approval. Pre qualification in place to submit for short sale approval
Last Agent to Sell the Property
Godzyk Real Estate Services License #033394 Listed on: 09/29/2018
Home Details
Home Type
- Single Family
Est. Annual Taxes
- $6,000
Year Built
- Built in 1962
Lot Details
- 0.29 Acre Lot
- Corner Lot
- Lot Sloped Up
Parking
- 2 Car Attached Garage
Home Design
- Raised Ranch Architecture
- Split Foyer
- Split Level Home
- Concrete Foundation
- Wood Frame Construction
- Shingle Roof
- Wood Siding
Interior Spaces
- 2-Story Property
- Multiple Fireplaces
- Wood Flooring
Bedrooms and Bathrooms
- 4 Bedrooms
Finished Basement
- Walk-Out Basement
- Basement Fills Entire Space Under The House
Utilities
- Hot Water Heating System
- Heating System Uses Oil
- Electric Water Heater
Listing and Financial Details
- Exclusions: Light fixture in dining room and porch not included. May be replaced. pellet stove
- Tax Lot 3519
Ownership History
Purchase Details
Home Financials for this Owner
Home Financials are based on the most recent Mortgage that was taken out on this home.Purchase Details
Home Financials for this Owner
Home Financials are based on the most recent Mortgage that was taken out on this home.Similar Homes in Salem, NH
Home Values in the Area
Average Home Value in this Area
Purchase History
| Date | Type | Sale Price | Title Company |
|---|---|---|---|
| Executors Deed | $298,000 | -- | |
| Executors Deed | $298,000 | -- | |
| Warranty Deed | $313,000 | -- | |
| Warranty Deed | $313,000 | -- |
Mortgage History
| Date | Status | Loan Amount | Loan Type |
|---|---|---|---|
| Open | $268,200 | New Conventional | |
| Closed | $268,200 | New Conventional | |
| Closed | $0 | No Value Available |
Property History
| Date | Event | Price | Change | Sq Ft Price |
|---|---|---|---|---|
| 05/07/2019 05/07/19 | Sold | $298,000 | +1.0% | $128 / Sq Ft |
| 11/27/2018 11/27/18 | Pending | -- | -- | -- |
| 11/27/2018 11/27/18 | Price Changed | $295,000 | -19.2% | $127 / Sq Ft |
| 09/29/2018 09/29/18 | For Sale | $365,000 | +16.6% | $157 / Sq Ft |
| 09/16/2014 09/16/14 | Sold | $313,000 | -1.9% | $134 / Sq Ft |
| 07/16/2014 07/16/14 | Pending | -- | -- | -- |
| 06/20/2014 06/20/14 | For Sale | $319,000 | -- | $137 / Sq Ft |
Tax History Compared to Growth
Tax History
| Year | Tax Paid | Tax Assessment Tax Assessment Total Assessment is a certain percentage of the fair market value that is determined by local assessors to be the total taxable value of land and additions on the property. | Land | Improvement |
|---|---|---|---|---|
| 2024 | $7,485 | $425,300 | $156,600 | $268,700 |
| 2023 | $7,213 | $425,300 | $156,600 | $268,700 |
| 2022 | $6,826 | $425,300 | $156,600 | $268,700 |
| 2021 | $6,796 | $425,300 | $156,600 | $268,700 |
| 2020 | $6,130 | $278,400 | $111,800 | $166,600 |
| 2019 | $6,119 | $278,400 | $111,800 | $166,600 |
| 2018 | $6,016 | $278,400 | $111,800 | $166,600 |
| 2017 | $5,802 | $278,400 | $111,800 | $166,600 |
| 2016 | $5,688 | $278,400 | $111,800 | $166,600 |
| 2015 | $5,433 | $254,000 | $116,600 | $137,400 |
| 2014 | $5,281 | $254,000 | $116,600 | $137,400 |
| 2013 | $5,197 | $254,000 | $116,600 | $137,400 |
Agents Affiliated with this Home
-
Scott Godzyk

Seller's Agent in 2019
Scott Godzyk
Godzyk Real Estate Services
(603) 661-2121
75 Total Sales
-
Rob Labrecque

Buyer's Agent in 2019
Rob Labrecque
BHHS Verani Londonderry
(781) 820-9688
52 Total Sales
-
Michelle Palys

Seller's Agent in 2014
Michelle Palys
EXP Realty
(603) 493-0577
20 Total Sales
-
Bob Barcelos

Buyer's Agent in 2014
Bob Barcelos
Century 21 McLennan & Co
75 Total Sales
Map
Source: PrimeMLS
MLS Number: 4721217
APN: SLEM-000054-003519
