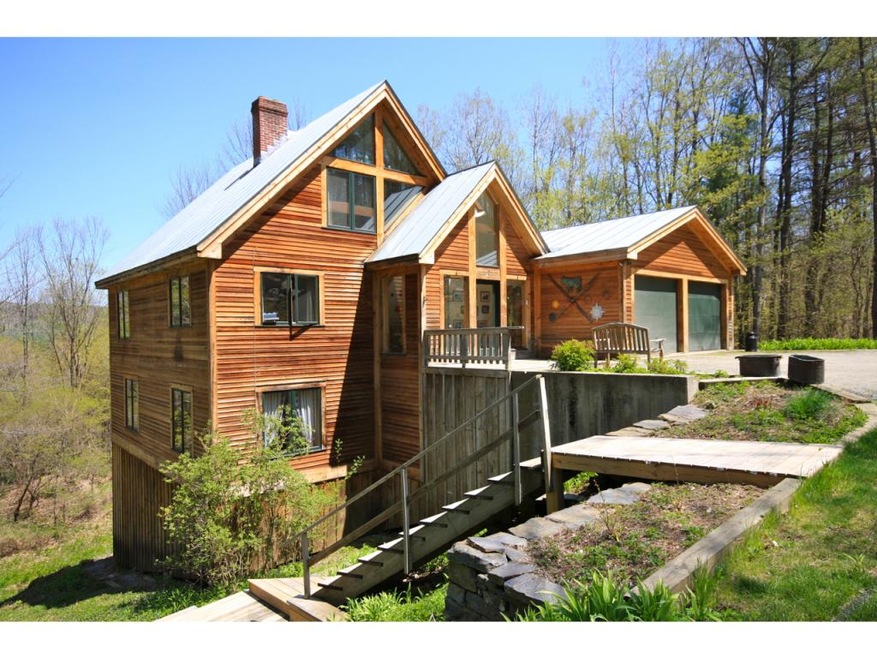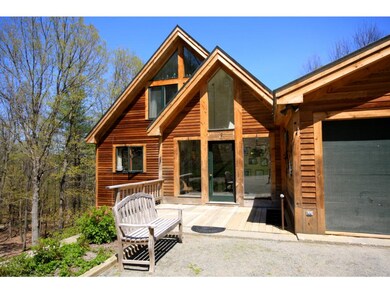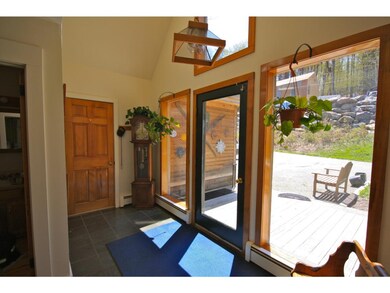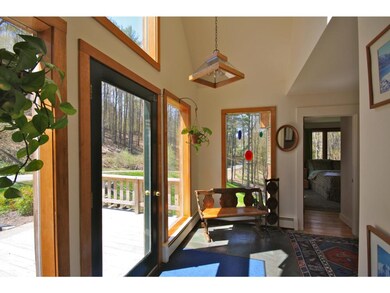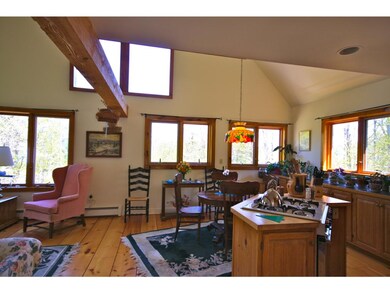
2 Highland Avenue Extension Woodstock, VT 05091
Estimated Value: $668,047 - $805,000
Highlights
- Wood Burning Stove
- Cathedral Ceiling
- 2 Car Direct Access Garage
- Contemporary Architecture
- Softwood Flooring
- Enclosed patio or porch
About This Home
As of December 2016Village Timber Frame contemporary with lots of natural lighting. Located on a quiet private road of the beaten path but walking distance to all the town amenities. Close to the Mt Peg trail system for hiking. The house has an open concept with a cathedral ceiling. Here you will find the living, dinning, kitchen, bath, and bedroom all on the main floor. The upper level has a loft bedroom with wonderful morning light, a full bathroom and a sitting area overlooking the living room. On the lower level you탢ll find a bedroom, family room, office, laundry, enclosed porch with a large deck for entertaining and watching the wildlife. There탢s an attached 2-car garage with direct entry. The parcel is open, wooded, and sloping with perennial gardens and mature trees.
Last Agent to Sell the Property
Williamson Group Sothebys Intl. Realty License #081.0097718 Listed on: 05/15/2016

Home Details
Home Type
- Single Family
Est. Annual Taxes
- $8,441
Year Built
- Built in 1987
Lot Details
- 1.3 Acre Lot
- Lot Sloped Up
Parking
- 2 Car Direct Access Garage
- Gravel Driveway
Home Design
- Contemporary Architecture
- Concrete Foundation
- Pillar, Post or Pier Foundation
- Wood Frame Construction
- Metal Roof
- Wood Siding
- Clap Board Siding
Interior Spaces
- 2,262 Sq Ft Home
- 3-Story Property
- Woodwork
- Cathedral Ceiling
- Wood Burning Stove
- Open Floorplan
- Dining Area
Kitchen
- Stove
- Gas Range
- Dishwasher
- Disposal
Flooring
- Softwood
- Slate Flooring
Bedrooms and Bathrooms
- 3 Bedrooms
- Cedar Closet
Laundry
- Dryer
- Washer
Unfinished Basement
- Partial Basement
- Crawl Space
- Basement Storage
Outdoor Features
- Enclosed patio or porch
Schools
- Woodstock Elementary School
- Woodstock Union Middle Sch
- Woodstock Senior Uhsd #4 High School
Utilities
- Dehumidifier
- Baseboard Heating
- Hot Water Heating System
- Heating System Uses Oil
- Underground Utilities
- 100 Amp Service
- Private Water Source
- Drilled Well
- High Speed Internet
Community Details
- Trails
Listing and Financial Details
- Exclusions: Tiffany lamp over the dining room table and in the garage are not included in the sale
Similar Homes in Woodstock, VT
Home Values in the Area
Average Home Value in this Area
Property History
| Date | Event | Price | Change | Sq Ft Price |
|---|---|---|---|---|
| 12/15/2016 12/15/16 | Sold | $370,000 | -17.6% | $164 / Sq Ft |
| 10/17/2016 10/17/16 | Pending | -- | -- | -- |
| 05/15/2016 05/15/16 | For Sale | $449,000 | -- | $198 / Sq Ft |
Tax History Compared to Growth
Tax History
| Year | Tax Paid | Tax Assessment Tax Assessment Total Assessment is a certain percentage of the fair market value that is determined by local assessors to be the total taxable value of land and additions on the property. | Land | Improvement |
|---|---|---|---|---|
| 2024 | $7,615 | $412,600 | $126,000 | $286,600 |
| 2023 | $7,615 | $412,600 | $126,000 | $286,600 |
| 2022 | $9,867 | $412,600 | $126,000 | $286,600 |
| 2021 | $9,692 | $412,600 | $126,000 | $286,600 |
| 2020 | $9,582 | $412,600 | $126,000 | $286,600 |
| 2019 | $8,658 | $412,600 | $126,000 | $286,600 |
| 2018 | $8,461 | $412,600 | $126,000 | $286,600 |
| 2016 | $8,129 | $398,900 | $126,000 | $272,900 |
Agents Affiliated with this Home
-
Terry Davis

Seller's Agent in 2016
Terry Davis
Williamson Group Sothebys Intl. Realty
(802) 558-1692
65 Total Sales
-
John Wetmore

Buyer's Agent in 2016
John Wetmore
Wetmore Real Estate
(802) 457-1515
107 Total Sales
Map
Source: PrimeMLS
MLS Number: 4490206
APN: 786-250-11571
- 13 Slayton Terrace
- 2 High St
- 17 Golf Ave
- 458 Woodstock Rd
- 20 The Green
- 25 Linden Hill St
- 4 River St
- 11A Prospect St
- 15 Hathorn Hill Street Extension
- 7 North St
- 10 College Hill Rd
- 19 Church St Unit EX
- 11 College Hill Rd
- 509 Church Hill Rd
- 598 E Woodstock Rd
- 100 Pomfret Rd
- 412 Skyland Ln
- 234 Randall Rd
- 1054 W Woodstock Rd
- 119 English Mills Way
- 2 Highland Avenue Extension
- 25 Lincoln St
- 25 Lincoln St Unit 51 Watkins Unit 2
- 25 Lincoln St Unit 51 Watkins Way Unit
- 25 Lincoln St Unit 27 Watkins Unit 1
- 1 Highland Avenue Extension
- 6 Highland Ave
- 51 Watkins Way Unit 2
- 51 Watkins Way Unit 1
- 27 Watkins Way Unit 1
- 34 Watkins Way
- 29 Slayton Terrace
- 27 Slayton Terrace
- 27 Slayton Terrace Unit 3
- 27 Slayton Terrace Unit 2 - Middle
- 27 Slayton Terrace Unit 1
- 25 Slayton Terrace
- 8 Highland Ave
- 21 Slayton Terrace
- 16 Lincoln St
