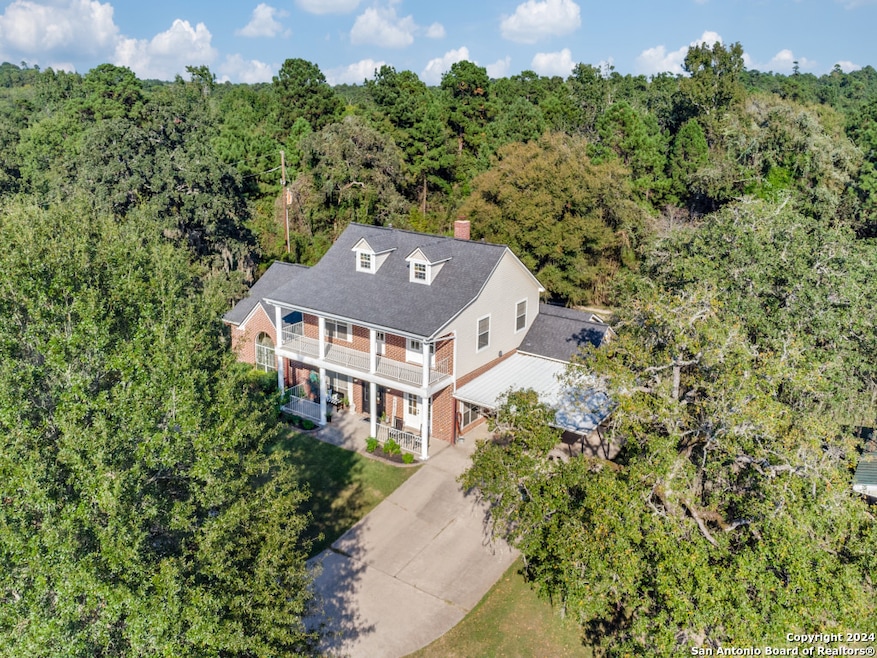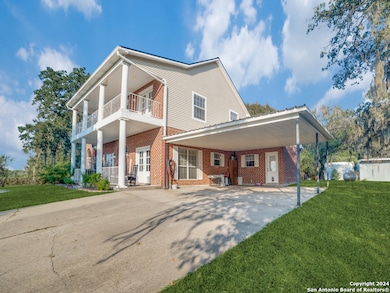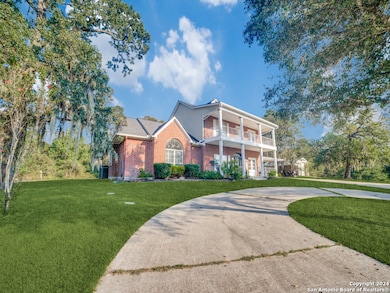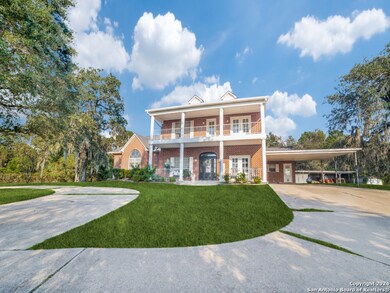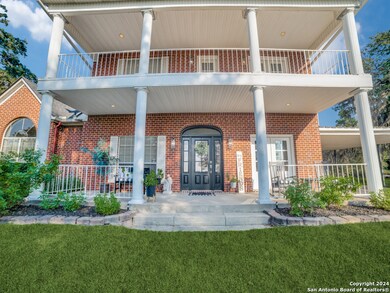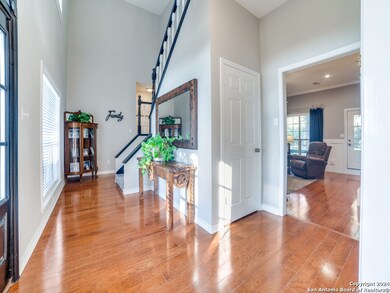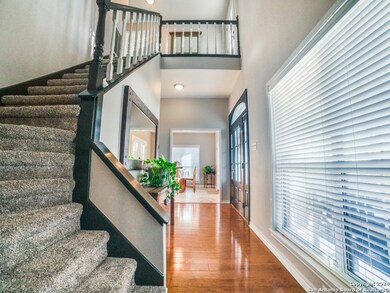
2 Highland Dr Huntsville, TX 77320
Estimated payment $7,309/month
Highlights
- 35 Acre Lot
- Wood Flooring
- Covered patio or porch
- Mature Trees
- Solid Surface Countertops
- Built-In Double Oven
About This Home
Arrive atop this sprawling 35 acre unrestricted, agriculturally exempt ranch, have a seat in a rocking chair on the front porch, and enjoy picturesque views from sunrise to sunset. Immaculately maintained and tastefully updated, this 3047 square foot home includes a spacious living room, separate dining room and kitchen with adjacent breakfast room. Located on the main level, the primary bedroom has separate closets in addition to an office/sitting/workout/craft room with ample space to meet a variety of needs. The primary bathroom has been completely remodeled with separate vanities, a soaking tub, and a walk in shower. The second floor includes three bedrooms, a full bathroom with two vanities, and access to the 33x7 balcony where the panoramic views become even more prominent. Clean up after riding horses on the ranch or working in the 30x24 workshop is easy with a full bathroom adjacent to the laundry room/mud room with exterior access. Three ponds in the fully fenced pastures allow the animals to access water regardless of where they roam. A private well and the ability to connect to city water allows the owner to decide what they personally prefer. Take the scenic drive to 2 Highland Drive and experience the peace and tranquility of owning this beautiful property for yourself! Schedule your exclusive showing today!
Home Details
Home Type
- Single Family
Est. Annual Taxes
- $2,962
Year Built
- Built in 1992
Lot Details
- 35 Acre Lot
- Cross Fenced
- Mature Trees
Home Design
- Brick Exterior Construction
- Slab Foundation
- Masonry
Interior Spaces
- 3,047 Sq Ft Home
- Property has 2 Levels
- Ceiling Fan
- Wood Burning Fireplace
- Window Treatments
- Living Room with Fireplace
- Fire and Smoke Detector
- Washer Hookup
Kitchen
- Built-In Double Oven
- Gas Cooktop
- Ice Maker
- Dishwasher
- Solid Surface Countertops
- Disposal
Flooring
- Wood
- Carpet
- Ceramic Tile
Bedrooms and Bathrooms
- 4 Bedrooms
Outdoor Features
- Covered patio or porch
- Separate Outdoor Workshop
- Outdoor Storage
- Rain Gutters
Farming
- Livestock Fence
Utilities
- Central Heating and Cooling System
- SEER Rated 16+ Air Conditioning Units
- Programmable Thermostat
- Well
- Electric Water Heater
- Water Softener is Owned
- Septic System
- Private Sewer
Community Details
- Not In Defined Subdivision
Listing and Financial Details
- Legal Lot and Block 4,5,6 / 9
- Assessor Parcel Number 4290112000300
- Seller Concessions Offered
Map
Home Values in the Area
Average Home Value in this Area
Tax History
| Year | Tax Paid | Tax Assessment Tax Assessment Total Assessment is a certain percentage of the fair market value that is determined by local assessors to be the total taxable value of land and additions on the property. | Land | Improvement |
|---|---|---|---|---|
| 2023 | $2,961 | $414,161 | $0 | $0 |
| 2022 | $6,290 | $380,217 | $0 | $0 |
| 2021 | $5,840 | $0 | $0 | $0 |
| 2020 | $5,791 | $0 | $0 | $0 |
| 2019 | $5,889 | $0 | $0 | $0 |
| 2018 | $5,688 | $0 | $0 | $0 |
| 2017 | $5,399 | $0 | $0 | $0 |
| 2016 | $4,934 | $0 | $0 | $0 |
| 2015 | -- | $0 | $0 | $0 |
| 2014 | -- | $0 | $0 | $0 |
Property History
| Date | Event | Price | Change | Sq Ft Price |
|---|---|---|---|---|
| 07/11/2025 07/11/25 | Sold | -- | -- | -- |
| 05/16/2025 05/16/25 | Pending | -- | -- | -- |
| 02/27/2025 02/27/25 | Price Changed | $1,199,900 | +0.1% | $394 / Sq Ft |
| 02/27/2025 02/27/25 | Price Changed | $1,199,000 | -6.0% | $394 / Sq Ft |
| 02/13/2025 02/13/25 | For Sale | $1,275,000 | 0.0% | $418 / Sq Ft |
| 09/26/2024 09/26/24 | For Sale | $1,275,000 | 0.0% | $418 / Sq Ft |
| 09/26/2024 09/26/24 | For Sale | $1,275,000 | -- | $418 / Sq Ft |
Purchase History
| Date | Type | Sale Price | Title Company |
|---|---|---|---|
| Deed | $1,150,000 | None Listed On Document |
Mortgage History
| Date | Status | Loan Amount | Loan Type |
|---|---|---|---|
| Open | $1,150,000 | New Conventional |
Similar Homes in Huntsville, TX
Source: San Antonio Board of REALTORS®
MLS Number: 1811645
APN: 29110
- 159 Echo Ln
- 20 N Fork Ln
- TBD 11 AC N Fork Ln
- 352 Arizona Ln
- 8 Park Ln
- 141 Robinson Rd
- 31 Park Ln
- 14.16 Acres Tract 2 Tbd Percy Howard Rd
- 13.86 acres Tract 3 Tbd Percy Howard Rd
- 13.71 Acres Tract 1 Tbd Percy Howard Rd
- 4 Bracewell Dr
- 74 Percy Howard Rd
- 10 Lowery Ln
- 214 New Dawn Trail
- 216 New Dawn Trail
- 46 Trail Ridge Rd
- 220 New Dawn Trail
- 66 Trail Ridge Rd
- 132 Overhill Dr
- 154 Overhill Dr
- 2840 E State Hwy 19 East Hwy E Unit 10
- 10 Lowery Ln
- 106 Alessandra Way
- 152 Worley Way
- 159 Worley Way
- 13 Parker Creek Rd
- 204 Morris Ln
- 31 A Jackson Rd
- 31C Jackson Rd
- 8 Jackson Rd
- 24624 Pools Creek Way
- 107 Earl Rd
- 1017 Hazel Ave
- 323 Watkins St
- 1210 Sycamore Ave Unit D
- 1323 Avenue E
- 208 University Ave Unit 8
- 164 Varsity Dr
- 113 Varsity Dr
- 909 Avenue I Unit 3
