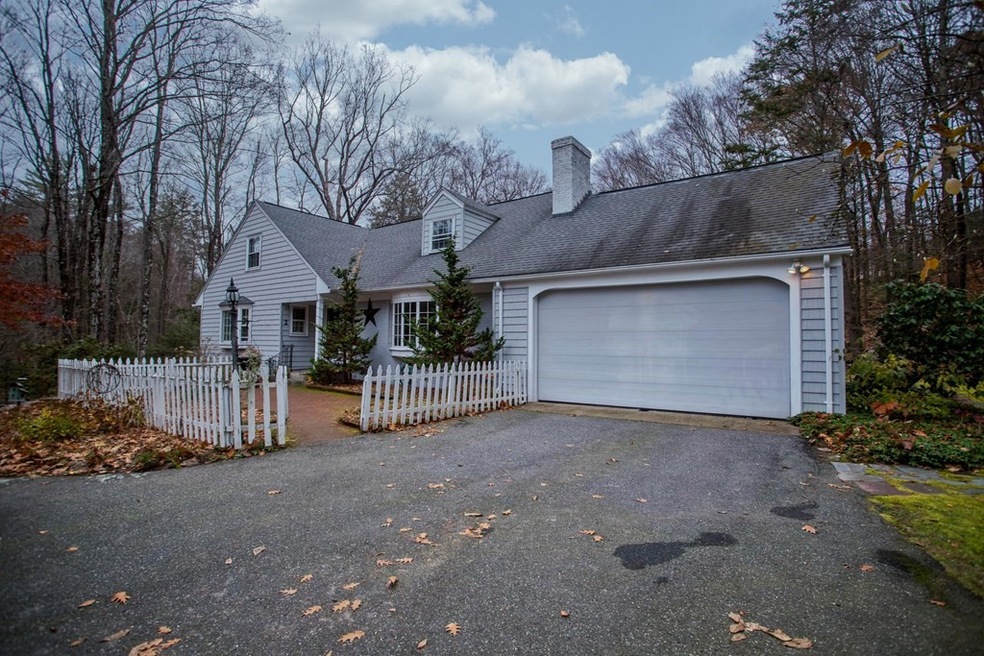
2 Hilltop Dr Wilbraham, MA 01095
Highlights
- 1.97 Acre Lot
- Cape Cod Architecture
- Wood Flooring
- Minnechaug Regional High School Rated A-
- Wooded Lot
- Main Floor Primary Bedroom
About This Home
As of April 2022Own your very own piece of tranquility in a highly desirable neighborhood! This lovely cape, situated on just under 2 acres, boasts gorgeous grounds including a stream, mini-waterfalls and multiple bridges ideal for relaxing or exploring! As you walk through the door you will find a large living area with fireplace open to the dining room, an office and the kitchen with Vartanian cabinets. A jack and jill bathroom, bedroom and first floor master suite with its own bathroom finish off the first floor. Upstairs you will find 4 more bedrooms, a large bathroom with stand up shower and a tandem laundry room. There is also laundry in the basement with plenty of room for storage. Enjoy panoramic views from the screened in porch. The house also features a two car garage, central air, whole house fan, updated electrical, smart features (lights, security, etc.), and a hard-wired generator. ideal for a large family or a family in need of an in-law suite. Don't miss this one-of-a-kind property!
Last Agent to Sell the Property
Sarah Nelson
Chestnut Oak Associates Listed on: 03/13/2022
Home Details
Home Type
- Single Family
Est. Annual Taxes
- $8,743
Year Built
- Built in 1961
Lot Details
- 1.97 Acre Lot
- Sloped Lot
- Wooded Lot
- Property is zoned R40
Parking
- 2 Car Attached Garage
- Driveway
- Open Parking
Home Design
- Cape Cod Architecture
- Concrete Perimeter Foundation
Interior Spaces
- 2,762 Sq Ft Home
- Living Room with Fireplace
- Electric Dryer Hookup
Kitchen
- Oven
- Built-In Range
- Dishwasher
Flooring
- Wood
- Ceramic Tile
- Vinyl
Bedrooms and Bathrooms
- 5 Bedrooms
- Primary Bedroom on Main
- 3 Full Bathrooms
- Separate Shower
Basement
- Block Basement Construction
- Laundry in Basement
Schools
- Minnechaug High School
Utilities
- Whole House Fan
- Forced Air Heating and Cooling System
- Heating System Uses Oil
- Private Sewer
Listing and Financial Details
- Assessor Parcel Number M:5450 B:10 L:2230,3237933
Ownership History
Purchase Details
Home Financials for this Owner
Home Financials are based on the most recent Mortgage that was taken out on this home.Purchase Details
Home Financials for this Owner
Home Financials are based on the most recent Mortgage that was taken out on this home.Purchase Details
Similar Homes in Wilbraham, MA
Home Values in the Area
Average Home Value in this Area
Purchase History
| Date | Type | Sale Price | Title Company |
|---|---|---|---|
| Not Resolvable | $327,000 | -- | |
| Deed | $245,000 | -- | |
| Deed | $100,000 | -- |
Mortgage History
| Date | Status | Loan Amount | Loan Type |
|---|---|---|---|
| Open | $310,650 | New Conventional | |
| Previous Owner | $80,000 | No Value Available | |
| Previous Owner | $40,000 | No Value Available | |
| Previous Owner | $293,000 | No Value Available | |
| Previous Owner | $35,000 | No Value Available | |
| Previous Owner | $299,000 | Purchase Money Mortgage | |
| Previous Owner | $40,000 | No Value Available |
Property History
| Date | Event | Price | Change | Sq Ft Price |
|---|---|---|---|---|
| 04/25/2022 04/25/22 | Sold | $475,000 | -0.8% | $172 / Sq Ft |
| 03/15/2022 03/15/22 | For Sale | $479,000 | +46.5% | $173 / Sq Ft |
| 03/14/2022 03/14/22 | Pending | -- | -- | -- |
| 09/28/2016 09/28/16 | Sold | $327,000 | -2.4% | $110 / Sq Ft |
| 11/09/2015 11/09/15 | Pending | -- | -- | -- |
| 10/08/2015 10/08/15 | For Sale | $334,900 | -- | $113 / Sq Ft |
Tax History Compared to Growth
Tax History
| Year | Tax Paid | Tax Assessment Tax Assessment Total Assessment is a certain percentage of the fair market value that is determined by local assessors to be the total taxable value of land and additions on the property. | Land | Improvement |
|---|---|---|---|---|
| 2025 | $9,330 | $521,800 | $164,600 | $357,200 |
| 2024 | $8,356 | $451,700 | $158,600 | $293,100 |
| 2023 | $8,544 | $456,900 | $164,600 | $292,300 |
| 2022 | $9,089 | $443,600 | $146,600 | $297,000 |
| 2021 | $8,743 | $380,800 | $149,500 | $231,300 |
| 2020 | $8,522 | $380,800 | $149,500 | $231,300 |
| 2019 | $8,301 | $380,800 | $149,500 | $231,300 |
| 2018 | $8,019 | $354,200 | $149,500 | $204,700 |
| 2017 | $8,639 | $392,700 | $149,500 | $243,200 |
| 2016 | $7,923 | $366,800 | $154,300 | $212,500 |
| 2015 | $7,659 | $366,800 | $154,300 | $212,500 |
Agents Affiliated with this Home
-
S
Seller's Agent in 2022
Sarah Nelson
Chestnut Oak Associates
-
Brenda Cuoco

Buyer's Agent in 2022
Brenda Cuoco
Cuoco & Co. Real Estate
(413) 333-7776
137 in this area
838 Total Sales
-
T
Seller's Agent in 2016
The Nelson Team
Lock and Key Realty Inc.
Map
Source: MLS Property Information Network (MLS PIN)
MLS Number: 72952667
APN: WILB-005450-000010-002230
- 6 Hilltop Park
- 6 Hitching Post Ln
- 751 Ridge Rd
- 454 Ridge Rd
- 474 Mountain Rd
- 29 Bolles Rd
- 2 Bayberry Dr Unit site 00
- 8 Patriot Ridge Ln
- 474-480 Mountain Rd
- 1 Webster Ln
- 407 Monson Rd
- 10V Iroquois Ln
- 685 Main St
- 21 Delmor Ave
- 18 Bittersweet Ln
- 188 Main St
- 2 Stirrup Ln
- 24 Mcintosh Dr
- 11 High Pine Cir Unit 11
- 5v Red Gap Rd
